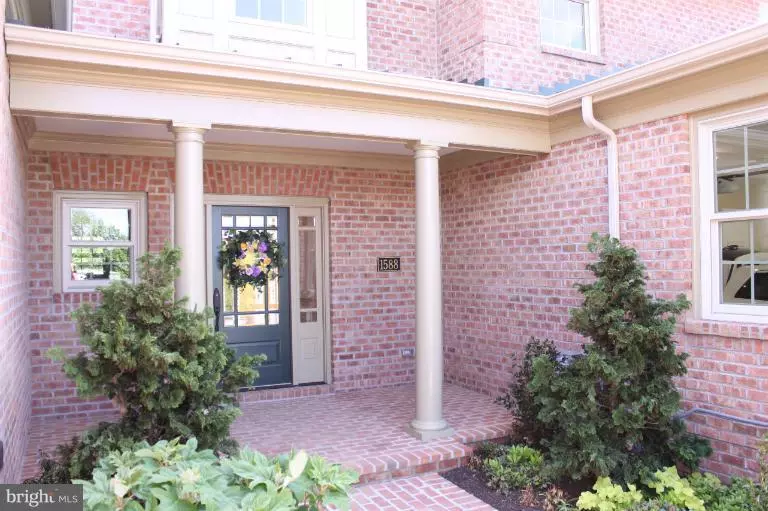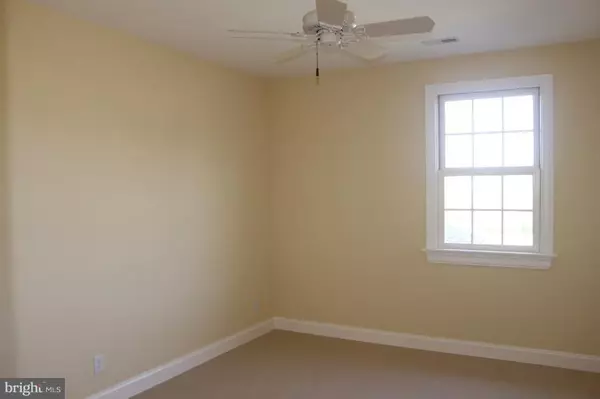$632,500
$649,000
2.5%For more information regarding the value of a property, please contact us for a free consultation.
3 Beds
3 Baths
3,000 SqFt
SOLD DATE : 11/15/2012
Key Details
Sold Price $632,500
Property Type Townhouse
Sub Type Interior Row/Townhouse
Listing Status Sold
Purchase Type For Sale
Square Footage 3,000 sqft
Price per Sqft $210
Subdivision Glenangus
MLS Listing ID 1004113674
Sold Date 11/15/12
Style Villa
Bedrooms 3
Full Baths 2
Half Baths 1
HOA Fees $175/mo
HOA Y/N Y
Abv Grd Liv Area 3,000
Originating Board MRIS
Year Built 2012
Annual Tax Amount $750
Tax Year 2011
Lot Size 6,340 Sqft
Acres 0.15
Property Description
NEW PRICE Amazing Custom-built villa boasts all the bells and whistles! Brought to you by Glenangus Homes-Minutes to MGCC. Gleaming hardwood throughout, impeciable craftsmanship, wood and stone work. Features top of the line gourmet kitchen, upgraded cabinetry throughout, elevator, wool carpet, windows galore, large bedrooms, and impressive master suite. Available for immediate occupancy!
Location
State MD
County Harford
Zoning R1COS
Rooms
Other Rooms Living Room, Dining Room, Primary Bedroom, Bedroom 2, Bedroom 3, Kitchen, Family Room, Foyer, Laundry, Storage Room
Basement Sump Pump, Heated, Improved, Partially Finished, Rough Bath Plumb, Shelving, Space For Rooms, Windows
Interior
Interior Features Family Room Off Kitchen, Kitchen - Gourmet, Kitchen - Island, Dining Area, Built-Ins, Chair Railings, Crown Moldings, Elevator, Upgraded Countertops, Primary Bath(s), Solar Tube(s), Wood Floors, Recessed Lighting, Floor Plan - Open
Hot Water Natural Gas
Heating Forced Air, Zoned
Cooling Ceiling Fan(s), Central A/C
Fireplaces Number 1
Fireplaces Type Gas/Propane, Fireplace - Glass Doors, Mantel(s)
Equipment Washer/Dryer Hookups Only, Central Vacuum, Dishwasher, Disposal, Extra Refrigerator/Freezer, Icemaker, Microwave, Oven - Double, Oven/Range - Gas, Range Hood, Refrigerator
Fireplace Y
Window Features Double Pane,Palladian,Screens,Skylights
Appliance Washer/Dryer Hookups Only, Central Vacuum, Dishwasher, Disposal, Extra Refrigerator/Freezer, Icemaker, Microwave, Oven - Double, Oven/Range - Gas, Range Hood, Refrigerator
Heat Source Natural Gas
Exterior
Garage Garage - Front Entry, Garage Door Opener
Garage Spaces 2.0
Utilities Available Cable TV Available
Waterfront N
Water Access N
Roof Type Shingle
Accessibility Elevator, Other
Attached Garage 2
Total Parking Spaces 2
Garage Y
Building
Story 3+
Sewer Public Septic, Public Sewer
Water Public
Architectural Style Villa
Level or Stories 3+
Additional Building Above Grade
Structure Type 2 Story Ceilings,9'+ Ceilings,Cathedral Ceilings,Dry Wall,Other
New Construction N
Others
Tax ID 1301368214
Ownership Fee Simple
Security Features Motion Detectors,Sprinkler System - Indoor,Smoke Detector,Security System
Special Listing Condition Standard
Read Less Info
Want to know what your home might be worth? Contact us for a FREE valuation!

Our team is ready to help you sell your home for the highest possible price ASAP

Bought with Jackie Barbieri • Long & Foster Real Estate, Inc.

43777 Central Station Dr, Suite 390, Ashburn, VA, 20147, United States
GET MORE INFORMATION






