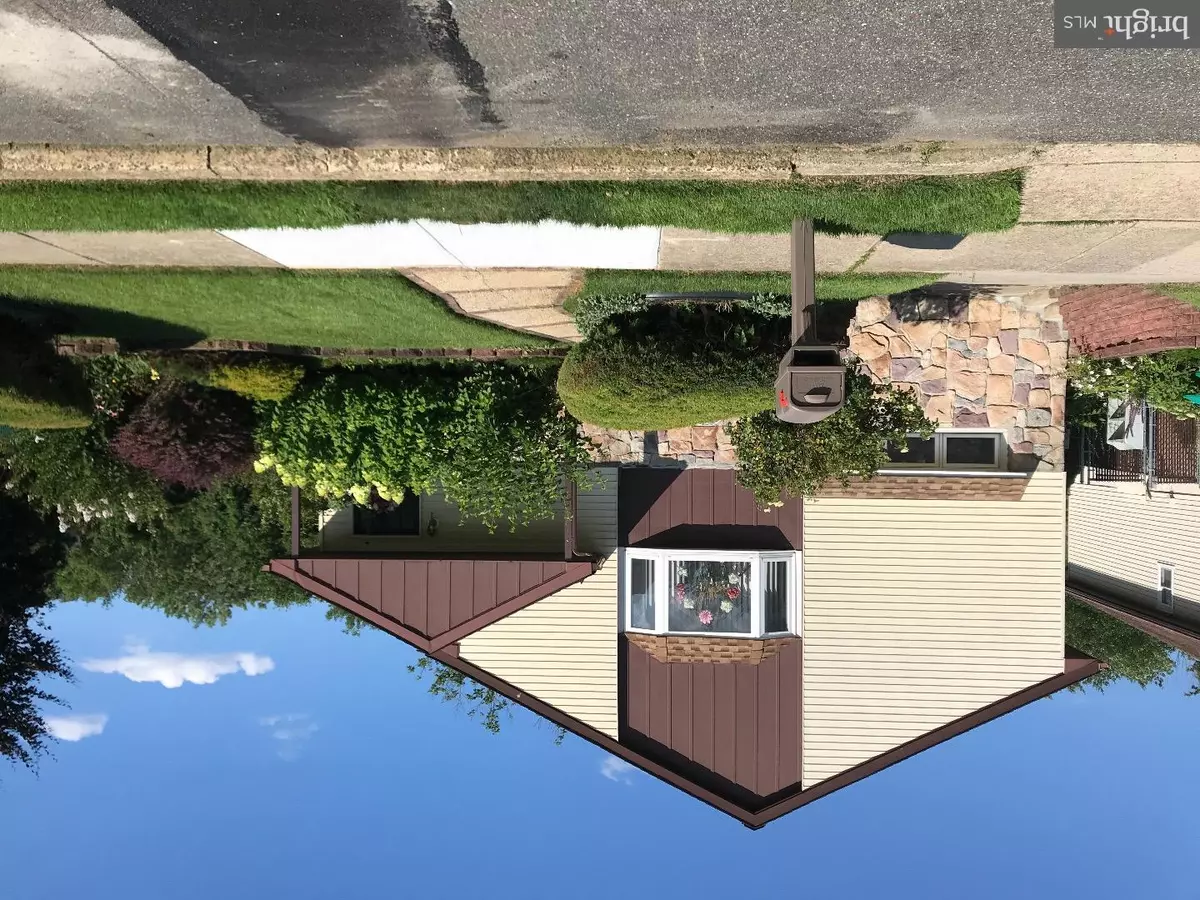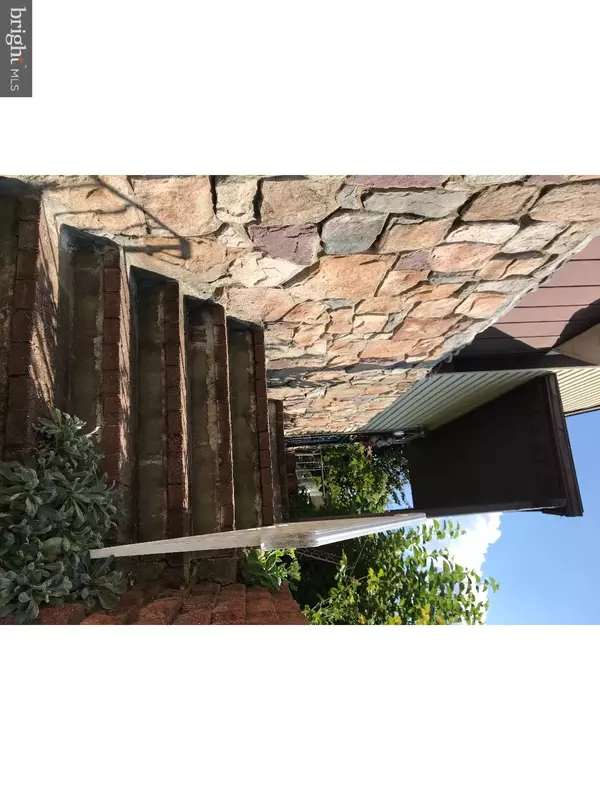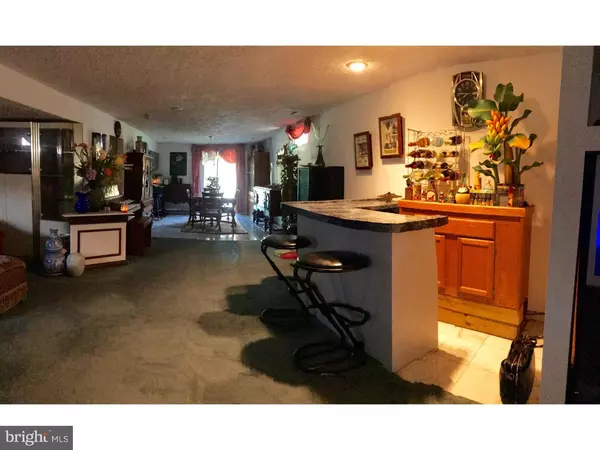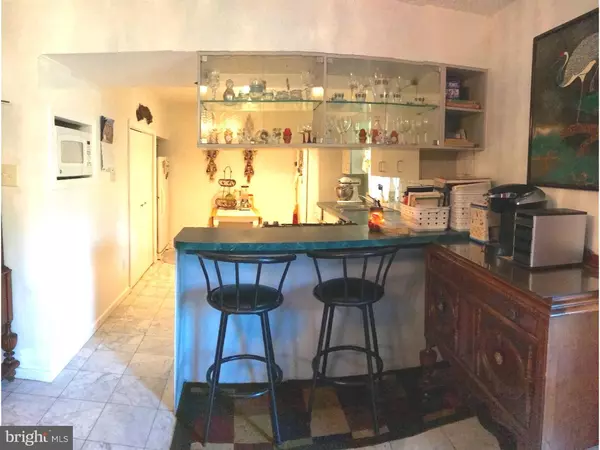$300,000
$305,000
1.6%For more information regarding the value of a property, please contact us for a free consultation.
4 Beds
3 Baths
2,526 SqFt
SOLD DATE : 05/03/2019
Key Details
Sold Price $300,000
Property Type Single Family Home
Sub Type Detached
Listing Status Sold
Purchase Type For Sale
Square Footage 2,526 sqft
Price per Sqft $118
Subdivision Somerton
MLS Listing ID 1009983822
Sold Date 05/03/19
Style Other,Split Level
Bedrooms 4
Full Baths 2
Half Baths 1
HOA Y/N N
Abv Grd Liv Area 2,526
Originating Board TREND
Year Built 1987
Annual Tax Amount $3,652
Tax Year 2018
Lot Size 5,800 Sqft
Acres 0.13
Lot Dimensions 58X100
Property Description
Beautiful home split level with major improvements plus package of furnitures and fixtures. This house is fitted to whoever wants gardening from front, sides and backyard full of flowers and plots for vegetables to enjoy. The rear yard is full of trees and you'll hear birds hummings like in Pocono settings. Main level has 4 bedrooms - all wall to wall carpet, 2 full bathrooms (one at master bedroom, one at hallway) and a powder room at lower level. On account of improvement an office or media room awaits your instinct for proper use. The lower level has major improvements where the previous garage was converted into expansive great entertainment area, with fireplace, tiled floorings, bar counter entertainment. Extended area has full dining room and full kitchen, with appliances included as shown. From dining area, there is a slider door to the back with covered patio - a place for outdoor gathering. It leads to the rear garden, full of plants and trees that gives you privacy settings and cool feeling during summer time.
Location
State PA
County Philadelphia
Area 19116 (19116)
Zoning RSD3
Rooms
Other Rooms Living Room, Dining Room, Primary Bedroom, Bedroom 2, Bedroom 3, Kitchen, Family Room, Bedroom 1, Laundry, Other, Attic
Basement Partial
Main Level Bedrooms 4
Interior
Interior Features Primary Bath(s)
Hot Water Natural Gas
Heating Forced Air
Cooling Central A/C
Flooring Fully Carpeted, Tile/Brick
Fireplaces Number 1
Equipment Cooktop, Oven - Wall
Fireplace Y
Appliance Cooktop, Oven - Wall
Heat Source Natural Gas
Laundry Lower Floor
Exterior
Exterior Feature Patio(s)
Fence Chain Link
Water Access N
Roof Type Pitched
Accessibility None
Porch Patio(s)
Garage N
Building
Lot Description Sloping, Front Yard, Rear Yard, SideYard(s), No Thru Street, Private
Story Other
Foundation Concrete Perimeter
Sewer Public Sewer
Water Public
Architectural Style Other, Split Level
Level or Stories Other
Additional Building Above Grade
New Construction N
Schools
Elementary Schools Watson Comly School
Middle Schools Woodrow Wilson
High Schools N.E. High
School District The School District Of Philadelphia
Others
Senior Community No
Tax ID 583165116
Ownership Fee Simple
SqFt Source Assessor
Acceptable Financing VA, Conventional, FHA
Listing Terms VA, Conventional, FHA
Financing VA,Conventional,FHA
Special Listing Condition Standard
Read Less Info
Want to know what your home might be worth? Contact us for a FREE valuation!

Our team is ready to help you sell your home for the highest possible price ASAP

Bought with Gene Fish • RE/MAX Elite

43777 Central Station Dr, Suite 390, Ashburn, VA, 20147, United States
GET MORE INFORMATION






