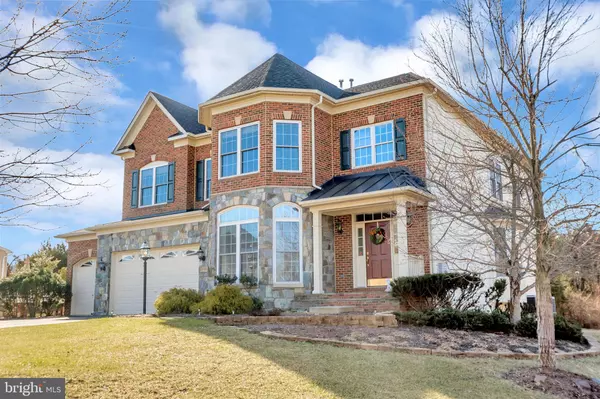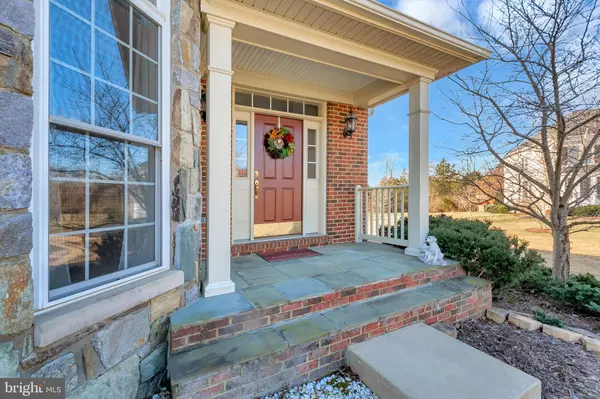$810,000
$800,000
1.3%For more information regarding the value of a property, please contact us for a free consultation.
4 Beds
5 Baths
6,128 SqFt
SOLD DATE : 05/10/2019
Key Details
Sold Price $810,000
Property Type Single Family Home
Sub Type Detached
Listing Status Sold
Purchase Type For Sale
Square Footage 6,128 sqft
Price per Sqft $132
Subdivision None Available
MLS Listing ID VALO353086
Sold Date 05/10/19
Style Colonial
Bedrooms 4
Full Baths 4
Half Baths 1
HOA Fees $102/mo
HOA Y/N Y
Abv Grd Liv Area 4,295
Originating Board BRIGHT
Year Built 2006
Annual Tax Amount $8,490
Tax Year 2018
Lot Size 0.310 Acres
Acres 0.31
Property Description
Gorgeous colonial home with 6,128 square feet of living space on all 3 levels. Backing to wooded area. 3 car front load garage home situated on a nice cul de sac. Gorgeous landscaping and sprinklers throughout. Classic oak foyer curved staircase and open 2 story foyer. Hardwood floors throughout all of main level. Bright and open floor plan with a solarium. This home features 4 bedrooms, 4 1/2 bathrooms, laundry room in upper level, gourmet kitchen with granite counters and large island. Custom built-in bookcase in the main level study. Enjoy the fully finished lower level with 2 bonus rooms which could lend itself to additional (unofficial) bedrooms. Enjoy family nights in the home theater room or simply entertaining in the spacious recreation room and double-well walk-up/out basement. Home also offers a new roof, new hot water heater and furnace humidifier. You won't be disappointed so bring your most discerning buyer and let them fall in love with this home in the coveted Poland Estates in South Riding.
Location
State VA
County Loudoun
Zoning BUILDING AVERAGE LO
Rooms
Basement Full, Fully Finished, Walkout Stairs
Interior
Interior Features Built-Ins, Carpet, Floor Plan - Open, Kitchen - Eat-In, Kitchen - Gourmet, Kitchen - Island, Kitchen - Table Space, Primary Bath(s), Recessed Lighting, Skylight(s), Sprinkler System, Walk-in Closet(s), Wood Floors, Formal/Separate Dining Room, Floor Plan - Traditional, Curved Staircase, Crown Moldings, Chair Railings
Hot Water Natural Gas
Heating Forced Air, Zoned
Cooling Central A/C, Zoned
Flooring Hardwood, Carpet
Fireplaces Number 1
Fireplaces Type Fireplace - Glass Doors, Mantel(s)
Equipment Built-In Microwave, Cooktop, Dishwasher, Disposal, Dryer, Exhaust Fan, Humidifier, Oven - Double, Oven - Wall, Oven/Range - Gas, Refrigerator, Washer
Fireplace Y
Appliance Built-In Microwave, Cooktop, Dishwasher, Disposal, Dryer, Exhaust Fan, Humidifier, Oven - Double, Oven - Wall, Oven/Range - Gas, Refrigerator, Washer
Heat Source Electric
Laundry Upper Floor
Exterior
Exterior Feature Balcony, Deck(s)
Garage Garage - Front Entry
Garage Spaces 7.0
Amenities Available Common Grounds, Jog/Walk Path, Pool - Outdoor, Tot Lots/Playground, Other
Waterfront N
Water Access N
Accessibility None
Porch Balcony, Deck(s)
Total Parking Spaces 7
Garage Y
Building
Story 3+
Sewer Public Sewer
Water Public
Architectural Style Colonial
Level or Stories 3+
Additional Building Above Grade, Below Grade
New Construction N
Schools
Elementary Schools Hutchison Farm
Middle Schools Mercer
High Schools Freedom
School District Loudoun County Public Schools
Others
HOA Fee Include Pool(s),Road Maintenance,Snow Removal,Trash
Senior Community No
Tax ID 129483674000
Ownership Fee Simple
SqFt Source Estimated
Special Listing Condition Standard
Read Less Info
Want to know what your home might be worth? Contact us for a FREE valuation!

Our team is ready to help you sell your home for the highest possible price ASAP

Bought with Khalil Alexander El-Ghoul • Glass House Real Estate

43777 Central Station Dr, Suite 390, Ashburn, VA, 20147, United States
GET MORE INFORMATION






