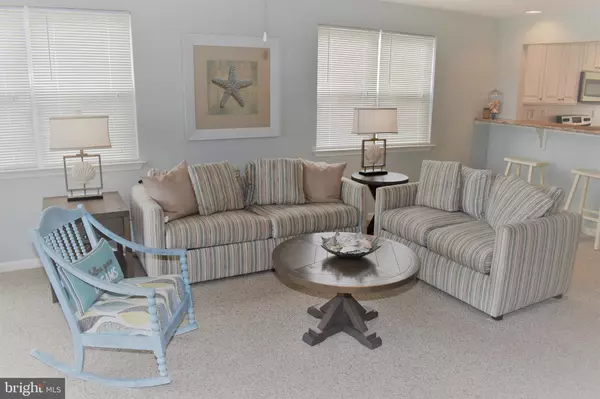$244,000
$249,900
2.4%For more information regarding the value of a property, please contact us for a free consultation.
2 Beds
2 Baths
1,166 SqFt
SOLD DATE : 05/17/2019
Key Details
Sold Price $244,000
Property Type Condo
Sub Type Condo/Co-op
Listing Status Sold
Purchase Type For Sale
Square Footage 1,166 sqft
Price per Sqft $209
Subdivision Bethany Bay
MLS Listing ID DESU133900
Sold Date 05/17/19
Style Coastal,Contemporary
Bedrooms 2
Full Baths 2
Condo Fees $205/mo
HOA Fees $85/qua
HOA Y/N Y
Abv Grd Liv Area 1,166
Originating Board BRIGHT
Year Built 2011
Annual Tax Amount $709
Tax Year 2018
Lot Dimensions 0.00 x 0.00
Property Description
Ruduced for quick sale ! This 1st floor luxury condo offers wide doors allowing handicap accessibility, fabulous tidal wetland and bay views from your living room and master bedroom. The views are hypnotizing and the wildlife is amazing. This ultimate Coastal retreat or permanent residence has an eat-in kitchen with granite countertops, stainless steel appliances and many updates throughout. An amazing community that offers water access, boat ramp, sandy beach, pool, tennis, golf (pay as you play), kayaking, canoeing, fishing, crabbing, fitness center, walking trails and much, much more. A desirable end unit that comes with a garage. Sold furnished and Kayaks will convey with this fabulous home, call for a showing today!
Location
State DE
County Sussex
Area Baltimore Hundred (31001)
Zoning 2
Rooms
Main Level Bedrooms 2
Interior
Heating Heat Pump(s)
Cooling Central A/C
Fireplaces Number 1
Heat Source Electric
Exterior
Garage Other
Garage Spaces 1.0
Amenities Available Beach, Boat Ramp, Club House, Exercise Room, Pool - Outdoor, Tennis Courts, Tot Lots/Playground, Water/Lake Privileges
Waterfront N
Water Access N
Accessibility Doors - Swing In
Total Parking Spaces 1
Garage Y
Building
Story 1
Unit Features Garden 1 - 4 Floors
Sewer Public Sewer
Water Public
Architectural Style Coastal, Contemporary
Level or Stories 1
Additional Building Above Grade, Below Grade
New Construction N
Schools
School District Indian River
Others
HOA Fee Include Common Area Maintenance,Ext Bldg Maint,Insurance,Lawn Maintenance,Pool(s),Trash
Senior Community No
Tax ID 134-08.00-42.00-78-2
Ownership Condominium
Special Listing Condition Standard
Read Less Info
Want to know what your home might be worth? Contact us for a FREE valuation!

Our team is ready to help you sell your home for the highest possible price ASAP

Bought with MELISSA L SQUIER • Keller Williams Realty Central-Delaware

43777 Central Station Dr, Suite 390, Ashburn, VA, 20147, United States
GET MORE INFORMATION






