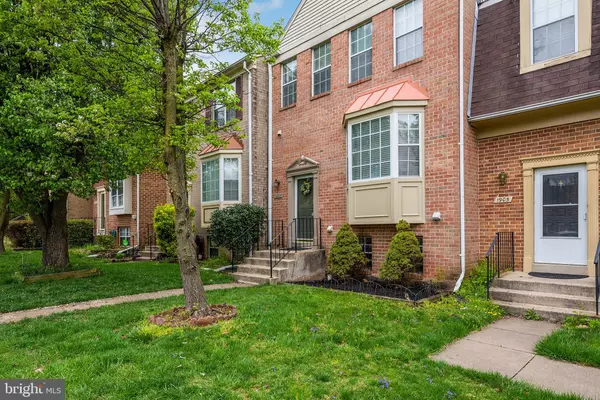$425,000
$417,000
1.9%For more information regarding the value of a property, please contact us for a free consultation.
3 Beds
4 Baths
1,860 SqFt
SOLD DATE : 05/20/2019
Key Details
Sold Price $425,000
Property Type Townhouse
Sub Type Interior Row/Townhouse
Listing Status Sold
Purchase Type For Sale
Square Footage 1,860 sqft
Price per Sqft $228
Subdivision Forest Estates
MLS Listing ID MDMC652648
Sold Date 05/20/19
Style Colonial
Bedrooms 3
Full Baths 3
Half Baths 1
HOA Fees $89/mo
HOA Y/N Y
Abv Grd Liv Area 1,360
Originating Board BRIGHT
Year Built 1983
Annual Tax Amount $3,550
Tax Year 2018
Lot Size 1,674 Sqft
Acres 0.04
Property Description
This Stunning town home is a prized Gem in the ever popular Silver Spring zip code! Renovated with painstaking attention to detail- this home boasts 3 Bedrooms, 4 Bathrooms and a Large Fully finished basement with Walk out that can be utilized as an additional Master/In-Law suite/Family room with Full bathroom and Walk in closet space. The living & dining areas are spacious and full of light thanks to the open floor plan, tasteful hardwood floors and beautiful Bay window. Fully renovated Kitchen with Brand New Appliances throughout the house, including Light fixtures and ceiling fans and brand New Water heater. Not one, but Two spacious upgraded wooden decks are perfect for entertaining or just relaxing in. The home is situated in a very private and peacuful neighborhood but is a stone's throw away from the Metro station, bus stops, Shopping centres, parks, restaurants and Highways.
Location
State MD
County Montgomery
Zoning R60
Rooms
Other Rooms Family Room, Laundry
Basement Full, Daylight, Full, Fully Finished, Walkout Level
Interior
Interior Features Breakfast Area, Carpet, Ceiling Fan(s), Dining Area, Floor Plan - Open, Kitchen - Eat-In, Pantry, Upgraded Countertops, Wood Floors
Hot Water Electric
Heating Central
Cooling Central A/C
Flooring Carpet, Hardwood
Fireplaces Number 1
Equipment Cooktop, Dishwasher, Disposal, Dryer - Electric, Icemaker, Refrigerator, Stove, Trash Compactor, Washer, Water Heater
Fireplace Y
Appliance Cooktop, Dishwasher, Disposal, Dryer - Electric, Icemaker, Refrigerator, Stove, Trash Compactor, Washer, Water Heater
Heat Source Electric
Exterior
Parking On Site 2
Fence Wood
Waterfront N
Water Access N
Accessibility None
Garage N
Building
Story 3+
Sewer Public Sewer
Water Public
Architectural Style Colonial
Level or Stories 3+
Additional Building Above Grade, Below Grade
New Construction N
Schools
Elementary Schools Flora M. Singer
Middle Schools Sligo
High Schools Albert Einstein
School District Montgomery County Public Schools
Others
Senior Community No
Tax ID 161302137622
Ownership Fee Simple
SqFt Source Assessor
Special Listing Condition Standard
Read Less Info
Want to know what your home might be worth? Contact us for a FREE valuation!

Our team is ready to help you sell your home for the highest possible price ASAP

Bought with Jill Judge • Keller Williams Capital Properties

43777 Central Station Dr, Suite 390, Ashburn, VA, 20147, United States
GET MORE INFORMATION






