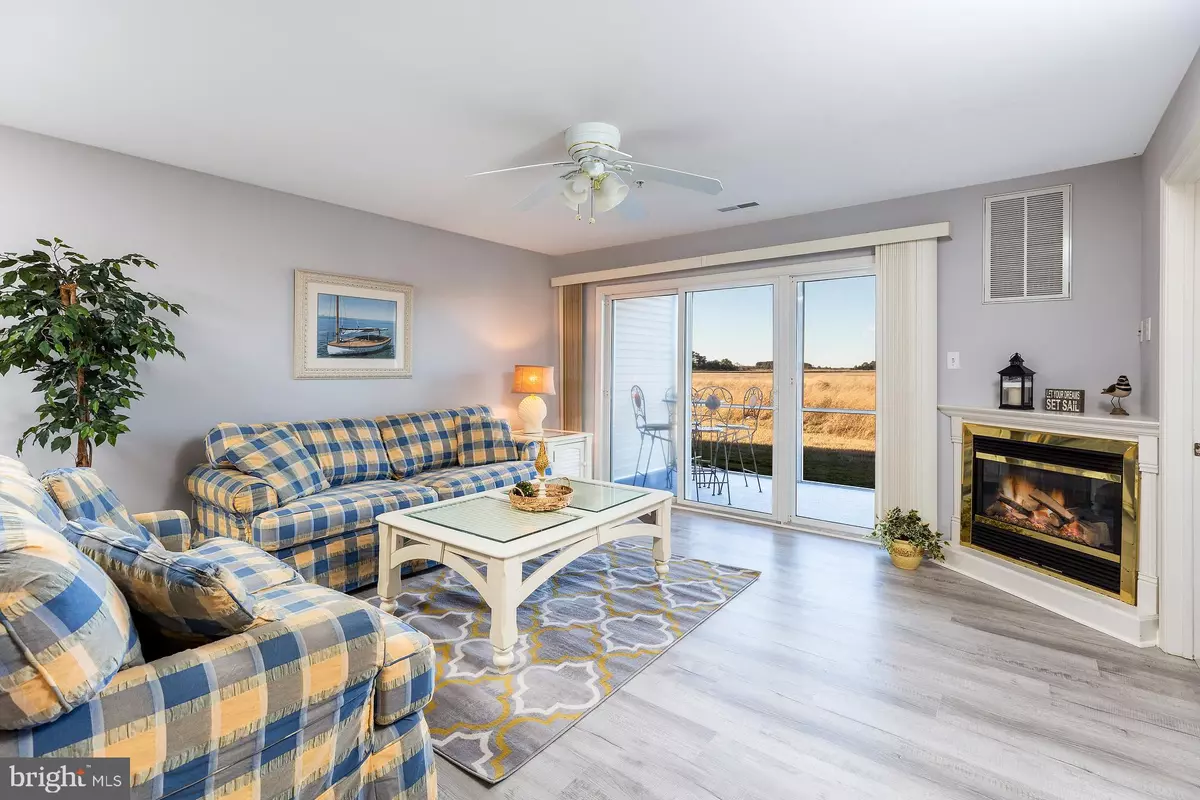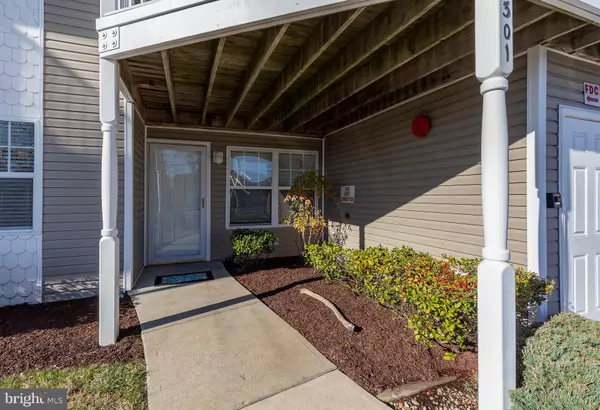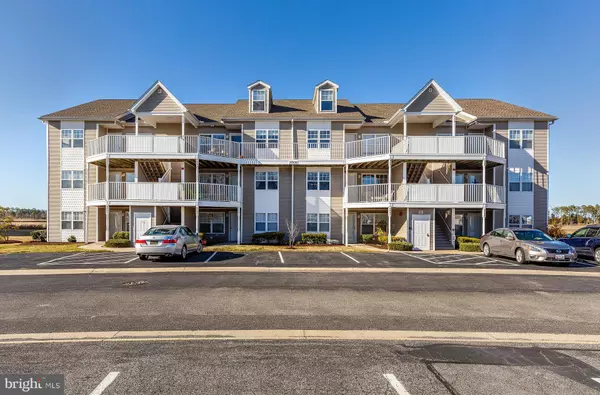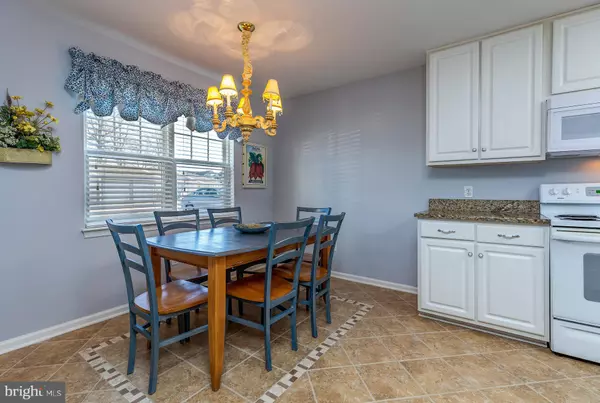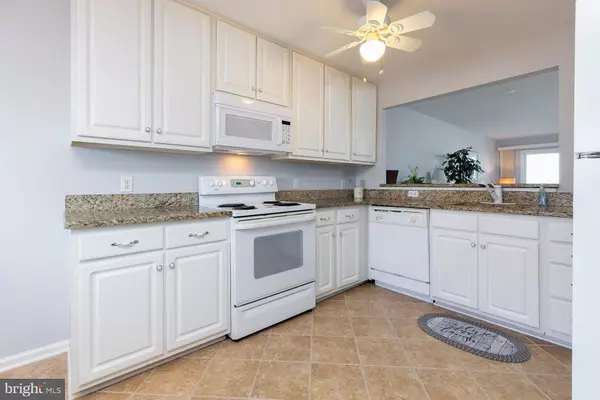$238,000
$246,000
3.3%For more information regarding the value of a property, please contact us for a free consultation.
2 Beds
2 Baths
1,160 SqFt
SOLD DATE : 05/20/2019
Key Details
Sold Price $238,000
Property Type Condo
Sub Type Condo/Co-op
Listing Status Sold
Purchase Type For Sale
Square Footage 1,160 sqft
Price per Sqft $205
Subdivision Bethany Bay
MLS Listing ID DESU135002
Sold Date 05/20/19
Style Coastal,Unit/Flat
Bedrooms 2
Full Baths 2
Condo Fees $318/mo
HOA Fees $85/qua
HOA Y/N Y
Abv Grd Liv Area 1,160
Originating Board BRIGHT
Year Built 2002
Annual Tax Amount $682
Tax Year 2018
Lot Dimensions 0.00 x 0.00
Property Description
Not a detail overlooked in this beautifully renovated first floor condo in Bethany Bay! Enjoy spectacular sunsets on the screened porch while taking in the unobstructed views of nature, water, and wetlands. The entire condo has been freshly painted and offers brand new, COREtec flooring throughout the living room and bathrooms, new carpet in both bedrooms and tile flooring in the kitchen. White kitchen cabinetry and granite countertops complete the "beachy" feel. Relax by the fireplace and enjoy this home any time of year. Sold fully furnished so you can move right in and start taking advantage of all that Bethany Bay has to offer! With a 9-hole golf course, boat ramp/kayak launch, fishing pier, outdoor pool, fitness center, walking paths and basketball, tennis and volleyball courts, you will never need to leave the community! The detached garage offers plenty of storage for all of your beach toys. Bring your bathing suit and start making your memories in Bethany Bay today!
Location
State DE
County Sussex
Area Baltimore Hundred (31001)
Zoning A
Rooms
Main Level Bedrooms 2
Interior
Interior Features Ceiling Fan(s), Breakfast Area, Carpet, Entry Level Bedroom, Family Room Off Kitchen, Kitchen - Eat-In, Primary Bath(s), Sprinkler System, Upgraded Countertops, Window Treatments
Hot Water Electric
Heating Heat Pump(s)
Cooling Central A/C
Flooring Other, Carpet, Ceramic Tile
Fireplaces Number 1
Equipment Dishwasher, Dryer, Microwave, Refrigerator, Washer, Water Heater, Oven/Range - Electric
Furnishings Yes
Fireplace Y
Window Features Screens
Appliance Dishwasher, Dryer, Microwave, Refrigerator, Washer, Water Heater, Oven/Range - Electric
Heat Source Electric
Exterior
Exterior Feature Porch(es), Screened
Garage Garage - Front Entry
Garage Spaces 1.0
Amenities Available Basketball Courts, Boat Ramp, Community Center, Fitness Center, Golf Course, Jog/Walk Path, Pier/Dock, Pool - Outdoor, Swimming Pool, Tennis Courts, Tot Lots/Playground, Water/Lake Privileges
Waterfront N
Water Access N
View Bay, Creek/Stream
Accessibility None
Porch Porch(es), Screened
Total Parking Spaces 1
Garage Y
Building
Story 1
Unit Features Garden 1 - 4 Floors
Sewer Public Sewer
Water Public
Architectural Style Coastal, Unit/Flat
Level or Stories 1
Additional Building Above Grade, Below Grade
New Construction N
Schools
School District Indian River
Others
HOA Fee Include Common Area Maintenance,Insurance,Lawn Maintenance,Pier/Dock Maintenance,Pool(s),Recreation Facility,Reserve Funds,Snow Removal,Trash,Water
Senior Community No
Tax ID 134-08.00-42.00-63-1
Ownership Condominium
Acceptable Financing Cash, Conventional
Listing Terms Cash, Conventional
Financing Cash,Conventional
Special Listing Condition Standard
Read Less Info
Want to know what your home might be worth? Contact us for a FREE valuation!

Our team is ready to help you sell your home for the highest possible price ASAP

Bought with JOYCE HENDERSON • Coldwell Banker Realty

43777 Central Station Dr, Suite 390, Ashburn, VA, 20147, United States
GET MORE INFORMATION

