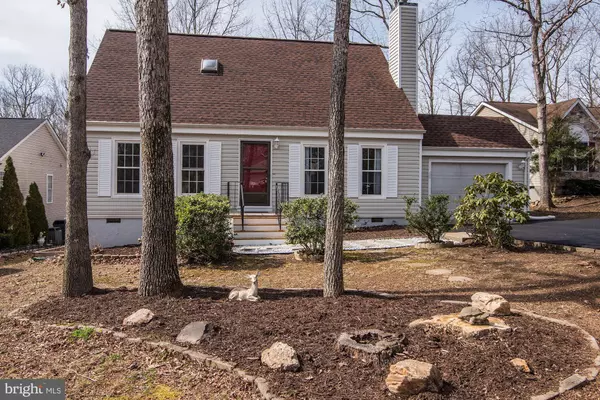$239,900
$239,000
0.4%For more information regarding the value of a property, please contact us for a free consultation.
4 Beds
2 Baths
1,365 SqFt
SOLD DATE : 05/10/2019
Key Details
Sold Price $239,900
Property Type Single Family Home
Sub Type Detached
Listing Status Sold
Purchase Type For Sale
Square Footage 1,365 sqft
Price per Sqft $175
Subdivision Lake Of The Woods
MLS Listing ID VAOR131114
Sold Date 05/10/19
Style Traditional
Bedrooms 4
Full Baths 2
HOA Fees $113/ann
HOA Y/N Y
Abv Grd Liv Area 1,365
Originating Board BRIGHT
Year Built 1983
Annual Tax Amount $1,255
Tax Year 2019
Lot Size 10,500 Sqft
Acres 0.24
Property Description
Newly remodeled cape cod, which backs to 10th hole on the gold course Siding replaced 2015, HVAC system replaced 2015, hot water heater replaced 2017, New deck installed, attached and insulated one-car garage renovated, new appliances installed, kitchen fully renovated, new flooring throughout home, freshly painted, newly paved and sealed driveway, new roof all in 2018. New washer and dryer installed following contract ratification. Move-in ready full renovation. This home is turn-key and like new!
Location
State VA
County Orange
Zoning R3
Direction West
Rooms
Main Level Bedrooms 2
Interior
Interior Features Breakfast Area, Combination Kitchen/Dining, Entry Level Bedroom, Floor Plan - Traditional, Kitchen - Eat-In, Skylight(s), Upgraded Countertops
Heating Heat Pump(s)
Cooling Central A/C
Flooring Laminated, Partially Carpeted
Fireplaces Number 1
Fireplaces Type Mantel(s), Brick, Fireplace - Glass Doors, Wood
Equipment Built-In Microwave, Dishwasher, Dryer - Front Loading, Exhaust Fan, Icemaker, Oven/Range - Electric, Refrigerator, Washer - Front Loading, Water Heater
Fireplace Y
Appliance Built-In Microwave, Dishwasher, Dryer - Front Loading, Exhaust Fan, Icemaker, Oven/Range - Electric, Refrigerator, Washer - Front Loading, Water Heater
Heat Source Electric
Laundry Has Laundry, Main Floor, Washer In Unit, Dryer In Unit
Exterior
Garage Garage - Front Entry, Garage Door Opener, Inside Access
Garage Spaces 4.0
Utilities Available Cable TV, Phone
Amenities Available Bar/Lounge, Baseball Field, Basketball Courts, Beach, Bike Trail, Boat Ramp, Club House, Common Grounds, Community Center, Gated Community, Golf Course, Golf Course Membership Available, Jog/Walk Path, Lake, Meeting Room, Mooring Area, Non-Lake Recreational Area, Party Room, Picnic Area, Pool - Outdoor, Pool Mem Avail, Putting Green, Recreational Center, Security, Tennis Courts, Tot Lots/Playground, Volleyball Courts, Water/Lake Privileges, Soccer Field, Horse Trails, Riding/Stables
Water Access Y
View Golf Course, Garden/Lawn, Trees/Woods
Roof Type Composite,Shingle
Accessibility None
Attached Garage 1
Total Parking Spaces 4
Garage Y
Building
Story 2
Foundation Crawl Space
Sewer Public Sewer
Water Public
Architectural Style Traditional
Level or Stories 2
Additional Building Above Grade, Below Grade
New Construction N
Schools
Elementary Schools Locust Grove
Middle Schools Locust Grove
High Schools Orange Co.
School District Orange County Public Schools
Others
HOA Fee Include Common Area Maintenance,Trash,Snow Removal,Road Maintenance,Recreation Facility,Security Gate,Pool(s),Management,Insurance
Senior Community No
Tax ID 012A0000100500
Ownership Fee Simple
SqFt Source Estimated
Security Features Security Gate
Acceptable Financing Cash, Conventional, FHA, Private, Negotiable, VA, VHDA
Listing Terms Cash, Conventional, FHA, Private, Negotiable, VA, VHDA
Financing Cash,Conventional,FHA,Private,Negotiable,VA,VHDA
Special Listing Condition Standard
Read Less Info
Want to know what your home might be worth? Contact us for a FREE valuation!

Our team is ready to help you sell your home for the highest possible price ASAP

Bought with Patricia E Licata • Keller Williams Capital Properties

43777 Central Station Dr, Suite 390, Ashburn, VA, 20147, United States
GET MORE INFORMATION






