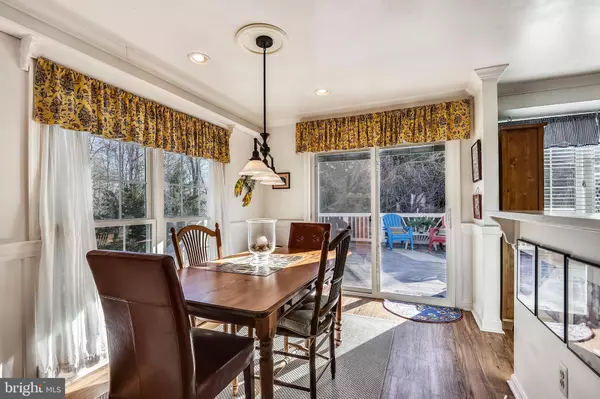$255,000
$249,000
2.4%For more information regarding the value of a property, please contact us for a free consultation.
2 Beds
4 Baths
1,660 SqFt
SOLD DATE : 05/23/2019
Key Details
Sold Price $255,000
Property Type Townhouse
Sub Type End of Row/Townhouse
Listing Status Sold
Purchase Type For Sale
Square Footage 1,660 sqft
Price per Sqft $153
Subdivision Tremper Farm
MLS Listing ID MDBC435902
Sold Date 05/23/19
Style Colonial
Bedrooms 2
Full Baths 3
Half Baths 1
HOA Fees $33/ann
HOA Y/N Y
Abv Grd Liv Area 1,340
Originating Board BRIGHT
Year Built 1993
Annual Tax Amount $3,242
Tax Year 2018
Lot Size 2,905 Sqft
Acres 0.07
Property Description
OPEN HOUSE SAT. 3/30 from 12:30 - 2:30 Fabulous END OF GROUP townhome in Perry Hall. Minutes to I-95, The Avenue and White Marsh Mall. This location could not be any more convenient. 1 Block to Honeygo Regional Park with a dog run, walking trails and rec fields for your outdoor sporting pleasures! Many recent updates throughout the home including the roof, windows, kitchen, and HVAC systems. The lower level has an in-law suite with a full bath and a walk-out private entrance with a patio. There are 2 master bedrooms on the upper level, both with private baths and vaulted ceilings. Enjoy summer relaxing on this private deck overlooking a wooded area. This one is a MUST SEE!
Location
State MD
County Baltimore
Zoning RESIDENTIAL
Direction East
Rooms
Other Rooms Living Room, Dining Room, Primary Bedroom, Bedroom 2, Kitchen, Foyer, In-Law/auPair/Suite, Laundry, Bathroom 3, Primary Bathroom, Full Bath, Half Bath
Basement Full, Improved, Heated, Outside Entrance, Partially Finished, Rear Entrance, Walkout Level
Interior
Interior Features Breakfast Area, Carpet, Ceiling Fan(s), Chair Railings, Crown Moldings, Dining Area, Floor Plan - Open, Kitchen - Eat-In, Primary Bath(s), Pantry, Recessed Lighting, Window Treatments
Heating Heat Pump(s)
Cooling Central A/C
Fireplaces Number 1
Fireplaces Type Fireplace - Glass Doors, Mantel(s), Wood
Equipment Dishwasher, Disposal, Dryer, Microwave, Oven - Single, Range Hood, Refrigerator, Washer
Fireplace Y
Window Features Double Pane,Replacement,Screens
Appliance Dishwasher, Disposal, Dryer, Microwave, Oven - Single, Range Hood, Refrigerator, Washer
Heat Source Electric
Laundry Basement
Exterior
Exterior Feature Deck(s), Porch(es)
Waterfront N
Water Access N
View Trees/Woods
Roof Type Asphalt
Accessibility None
Porch Deck(s), Porch(es)
Parking Type On Street, Parking Lot
Garage N
Building
Story 3+
Sewer Public Sewer
Water Public
Architectural Style Colonial
Level or Stories 3+
Additional Building Above Grade, Below Grade
New Construction N
Schools
Elementary Schools Honeygo
Middle Schools Perry Hall
High Schools Perry Hall
School District Baltimore County Public Schools
Others
Senior Community No
Tax ID 04112100014719
Ownership Fee Simple
SqFt Source Assessor
Acceptable Financing Cash, Conventional, FHA, VA
Listing Terms Cash, Conventional, FHA, VA
Financing Cash,Conventional,FHA,VA
Special Listing Condition Standard
Read Less Info
Want to know what your home might be worth? Contact us for a FREE valuation!

Our team is ready to help you sell your home for the highest possible price ASAP

Bought with Melody A Damon-Robinson • Real Estate Professionals, Inc.

43777 Central Station Dr, Suite 390, Ashburn, VA, 20147, United States
GET MORE INFORMATION






