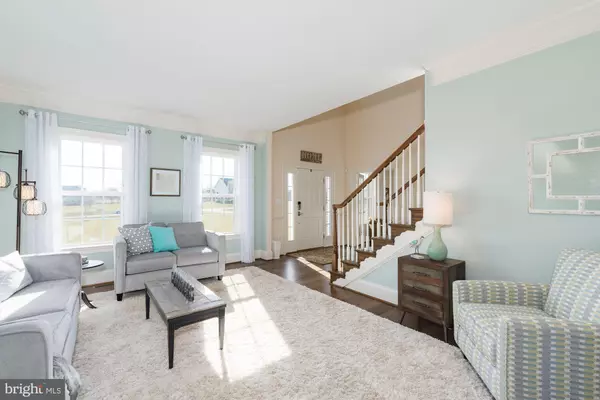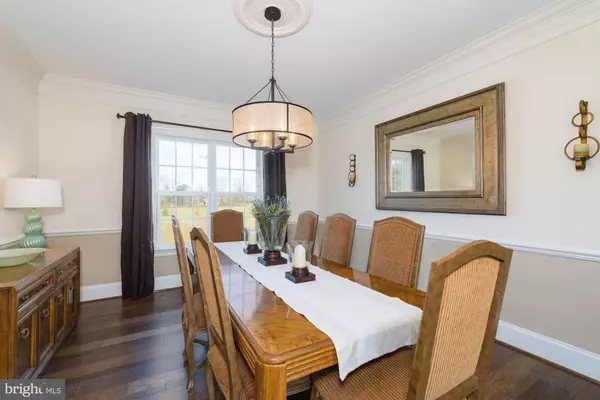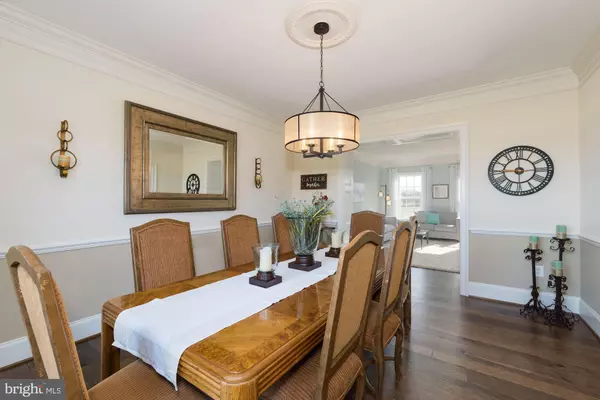$769,000
$769,000
For more information regarding the value of a property, please contact us for a free consultation.
4 Beds
5 Baths
4,522 SqFt
SOLD DATE : 06/04/2019
Key Details
Sold Price $769,000
Property Type Single Family Home
Sub Type Detached
Listing Status Sold
Purchase Type For Sale
Square Footage 4,522 sqft
Price per Sqft $170
Subdivision Harmony Vista
MLS Listing ID VALO356496
Sold Date 06/04/19
Style Colonial
Bedrooms 4
Full Baths 4
Half Baths 1
HOA Fees $78/mo
HOA Y/N Y
Abv Grd Liv Area 3,450
Originating Board BRIGHT
Year Built 2016
Annual Tax Amount $7,923
Tax Year 2018
Lot Size 1.680 Acres
Acres 1.68
Property Description
Beautifully maintained two year young home with 3 finished levels, 4 bedrooms, and 4.5 baths. All bedrooms have private attached bathrooms with granite countertops and custom tiling. Rough-ins available for possible 5th bedroom and bathroom. Gorgeous custom hardwood flooring throughout the entire first floor. Custom kitchen with large island, double ovens, SS appliances, granite countertops, under-counter and recessed lighting. Light-filled family room with stone fireplace, finished basement with gas fireplace, and work-from-home ready office with built-in bookshelves, french doors, Cat6 wiring, and high speed internet available. Spacious master bedroom features cathedral ceiling, sitting room, 2 large walk-in closets, and en-suite bathroom. Home designed from the ground up for energy efficiency with dual fuel heat pump, hybrid electric water heater, 2x6 framing with blown insulation in walls, dual zone heating and cooling, Z-wave programmable thermostat, attic fan, and much more! Generator pre-wire with manual transfer switch. Located on a large level 1.68 acre lot with professional landscaping, private backyard, and set back off the street for even more privacy! Brand new detached garage makes for 4 parking spaces, a workshop with 100amp service, or extra storage, and long driveway offers even more parking for guests!
Location
State VA
County Loudoun
Zoning AR-1
Direction East
Rooms
Other Rooms Primary Bedroom, Kitchen, Family Room, Bathroom 1, Bathroom 2, Bathroom 3, Primary Bathroom
Basement Full, Rough Bath Plumb, Sump Pump, Heated, Interior Access, Space For Rooms, Windows
Interior
Interior Features Attic, Attic/House Fan, Breakfast Area, Built-Ins, Carpet, Ceiling Fan(s), Chair Railings, Crown Moldings, Dining Area, Family Room Off Kitchen, Formal/Separate Dining Room, Kitchen - Eat-In, Kitchen - Gourmet, Kitchen - Island, Kitchen - Table Space, Pantry, Recessed Lighting, Stall Shower, Upgraded Countertops, Walk-in Closet(s), WhirlPool/HotTub, Wood Floors, Primary Bath(s), Water Treat System, Window Treatments
Cooling Central A/C, Attic Fan, Programmable Thermostat, Zoned
Flooring Carpet, Ceramic Tile, Hardwood, Marble
Fireplaces Number 2
Fireplaces Type Gas/Propane, Stone, Marble, Mantel(s)
Equipment Built-In Microwave, Built-In Range, Cooktop, Dishwasher, Disposal, Dryer - Electric, ENERGY STAR Clothes Washer, ENERGY STAR Dishwasher, ENERGY STAR Refrigerator, Exhaust Fan, Humidifier, Icemaker, Oven - Double, Oven/Range - Gas, Stainless Steel Appliances, Energy Efficient Appliances, Microwave, Water Heater - High-Efficiency
Fireplace Y
Window Features ENERGY STAR Qualified,Energy Efficient,Screens,Low-E
Appliance Built-In Microwave, Built-In Range, Cooktop, Dishwasher, Disposal, Dryer - Electric, ENERGY STAR Clothes Washer, ENERGY STAR Dishwasher, ENERGY STAR Refrigerator, Exhaust Fan, Humidifier, Icemaker, Oven - Double, Oven/Range - Gas, Stainless Steel Appliances, Energy Efficient Appliances, Microwave, Water Heater - High-Efficiency
Heat Source Electric, Propane - Owned
Laundry Upper Floor
Exterior
Garage Additional Storage Area, Garage - Side Entry, Garage Door Opener, Inside Access, Garage - Front Entry, Oversized
Garage Spaces 4.0
Utilities Available Propane, Cable TV, Under Ground
Waterfront N
Water Access N
View Garden/Lawn, Panoramic, Scenic Vista
Roof Type Architectural Shingle,Asphalt
Street Surface Black Top
Accessibility None
Road Frontage State
Attached Garage 2
Total Parking Spaces 4
Garage Y
Building
Lot Description Front Yard, Landscaping, Private, Rear Yard, Level
Story 3+
Foundation Passive Radon Mitigation
Sewer On Site Septic
Water Well
Architectural Style Colonial
Level or Stories 3+
Additional Building Above Grade, Below Grade
Structure Type 9'+ Ceilings,Dry Wall,2 Story Ceilings,Cathedral Ceilings
New Construction N
Schools
Elementary Schools Kenneth W. Culbert
Middle Schools Blue Ridge
High Schools Loudoun Valley
School District Loudoun County Public Schools
Others
HOA Fee Include Trash,Common Area Maintenance
Senior Community No
Tax ID 418459082000
Ownership Fee Simple
SqFt Source Estimated
Security Features Carbon Monoxide Detector(s),Fire Detection System,Main Entrance Lock,Motion Detectors,Security System,Smoke Detector,Monitored
Horse Property N
Special Listing Condition Standard
Read Less Info
Want to know what your home might be worth? Contact us for a FREE valuation!

Our team is ready to help you sell your home for the highest possible price ASAP

Bought with Tana M Keeffe • Long & Foster Real Estate, Inc.

43777 Central Station Dr, Suite 390, Ashburn, VA, 20147, United States
GET MORE INFORMATION






