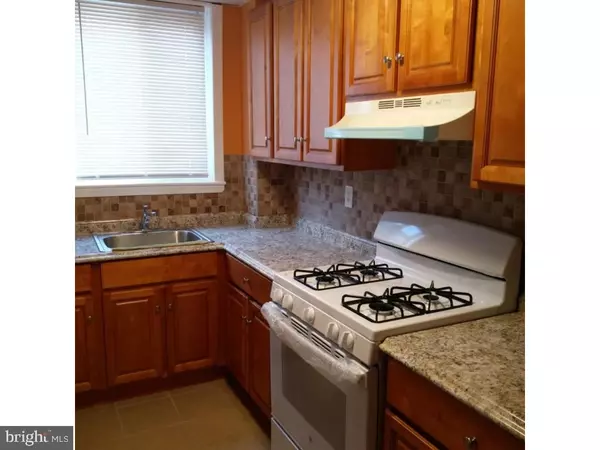$126,000
$134,500
6.3%For more information regarding the value of a property, please contact us for a free consultation.
3 Beds
1 Bath
970 SqFt
SOLD DATE : 06/07/2019
Key Details
Sold Price $126,000
Property Type Townhouse
Sub Type Interior Row/Townhouse
Listing Status Sold
Purchase Type For Sale
Square Footage 970 sqft
Price per Sqft $129
Subdivision Oxford Circle
MLS Listing ID PAPH775350
Sold Date 06/07/19
Style AirLite
Bedrooms 3
Full Baths 1
HOA Y/N N
Abv Grd Liv Area 970
Originating Board BRIGHT
Year Built 1950
Annual Tax Amount $1,351
Tax Year 2018
Lot Size 990 Sqft
Acres 0.02
Lot Dimensions 16.16 x 61.25
Property Description
Great home for the first home buyers or investors. This home was partially remodeled, including brand new maple kitchen, refinished hardwood floors, newly built staircase. All lights and widow fixtures upgraded. House has spacious 1 car garage. Brand new gas range is included and refrigerator available at request.
Location
State PA
County Philadelphia
Area 19149 (19149)
Zoning RSA5
Direction North
Rooms
Basement Partial, Unfinished
Interior
Interior Features Dining Area, Combination Dining/Living, Walk-in Closet(s), Window Treatments, Wood Floors
Hot Water Natural Gas
Heating Radiant
Cooling None
Flooring Hardwood, Ceramic Tile
Equipment Energy Efficient Appliances, Water Heater, Oven/Range - Electric, Range Hood
Fireplace N
Appliance Energy Efficient Appliances, Water Heater, Oven/Range - Electric, Range Hood
Heat Source Natural Gas
Laundry Basement
Exterior
Exterior Feature Terrace
Garage Built In, Garage - Rear Entry, Basement Garage, Underground
Garage Spaces 2.0
Utilities Available Phone, Cable TV Available, Phone Available, Electric Available, Natural Gas Available, Sewer Available
Water Access N
Roof Type Asphalt,Fiberglass
Accessibility >84\" Garage Door
Porch Terrace
Road Frontage City/County
Attached Garage 1
Total Parking Spaces 2
Garage Y
Building
Story 2
Foundation Concrete Perimeter
Sewer Public Sewer
Water Public
Architectural Style AirLite
Level or Stories 2
Additional Building Above Grade
New Construction N
Schools
Elementary Schools William H. Ziegler
Middle Schools Mayfair School
School District The School District Of Philadelphia
Others
Senior Community No
Tax ID 541034200
Ownership Fee Simple
SqFt Source Assessor
Horse Property N
Special Listing Condition Standard
Read Less Info
Want to know what your home might be worth? Contact us for a FREE valuation!

Our team is ready to help you sell your home for the highest possible price ASAP

Bought with Serge Maslennikov • Tesla Realty Group, LLC

43777 Central Station Dr, Suite 390, Ashburn, VA, 20147, United States
GET MORE INFORMATION






