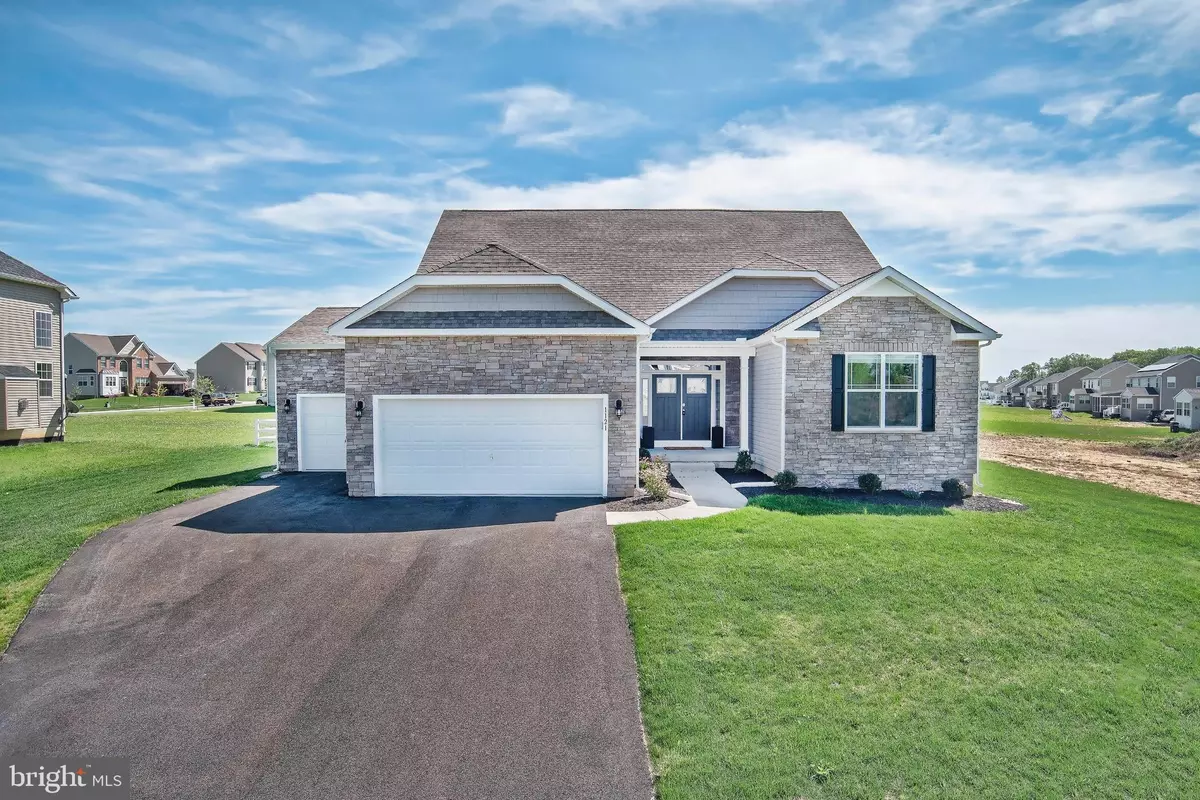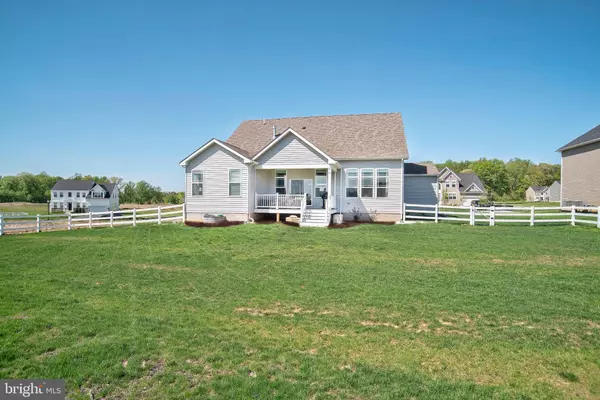$446,000
$446,000
For more information regarding the value of a property, please contact us for a free consultation.
5 Beds
4 Baths
3,750 SqFt
SOLD DATE : 06/13/2019
Key Details
Sold Price $446,000
Property Type Single Family Home
Sub Type Detached
Listing Status Sold
Purchase Type For Sale
Square Footage 3,750 sqft
Price per Sqft $118
Subdivision Shannon Cove
MLS Listing ID DENC476612
Sold Date 06/13/19
Style Colonial
Bedrooms 5
Full Baths 3
Half Baths 1
HOA Fees $50/ann
HOA Y/N Y
Abv Grd Liv Area 3,750
Originating Board BRIGHT
Year Built 2018
Annual Tax Amount $4,434
Tax Year 2018
Lot Size 0.470 Acres
Acres 0.47
Lot Dimensions 0.00 x 0.00
Property Description
One step inside and you will think you are entering a model home! This one year young cape cod costal by DR Horton is beautifully unique to the ever desirable Shannon Cove subdivision! This coastal model is a ranch home with the second floor fully finished with two large bedrooms (one is 23x16) a full bath, a 3 car garage and a cover deck! If you desire an open floor plan, then this is your home with stunning 11' ceilings, a French door front entry, hard wood floors throughout the main level, enlarged windows to fill the home with natural light! This home has all of your bells and whistles! You will find a gourmet kitchen with granite counter tops, upgraded white cabinetry, gas cooking, stainless steel double oven, stainless refrigerator with ice maker, tile backsplash and a double door pantry! The kitchen overlooks the huge 14'x24' great room with a gas fireplace and walkout glass door to the covered trex deck. The owner's suite has a tray ceiling, large walk in closet, master bath has a large, tiled walk in shower, double vanity sink, marble counter top and deep linen closet. There are two additional bedrooms on the main level that have spacious closets and share a full bathroom with a double vanity sink. The basement is a full, unfinished space with 9' ceilings, an egress window and a rough in for a future bathroom. The potential is huge for this open space! The outside is just as grand as the inside! The lot is a wide 1/2 acre! The owners fenced in with white vinyl split rail and a well maintained yard (and it shows). This home is spectacular! Schedule your tour now! This one will not last on the market!
Location
State DE
County New Castle
Area South Of The Canal (30907)
Zoning S
Rooms
Other Rooms Living Room, Dining Room, Primary Bedroom, Bedroom 2, Bedroom 3, Bedroom 4, Bedroom 5, Kitchen, Basement, Foyer, Laundry, Mud Room, Bathroom 2, Bathroom 3, Primary Bathroom, Half Bath
Basement Full
Main Level Bedrooms 3
Interior
Interior Features Breakfast Area, Built-Ins, Carpet, Ceiling Fan(s), Dining Area, Entry Level Bedroom, Family Room Off Kitchen, Floor Plan - Open, Kitchen - Country, Kitchen - Eat-In, Primary Bath(s), Pantry, Recessed Lighting, Upgraded Countertops, Walk-in Closet(s), Window Treatments, Wood Floors, Other, Kitchen - Gourmet
Hot Water Electric
Heating Central
Cooling Central A/C
Flooring Hardwood, Vinyl
Fireplaces Number 1
Equipment Built-In Microwave, Built-In Range, Dishwasher, Disposal, Exhaust Fan, Oven - Double, Stainless Steel Appliances, Refrigerator, Icemaker
Furnishings No
Fireplace Y
Window Features Energy Efficient,Double Pane
Appliance Built-In Microwave, Built-In Range, Dishwasher, Disposal, Exhaust Fan, Oven - Double, Stainless Steel Appliances, Refrigerator, Icemaker
Heat Source Natural Gas
Laundry Main Floor
Exterior
Exterior Feature Deck(s), Porch(es), Roof
Parking Features Garage - Front Entry, Inside Access
Garage Spaces 3.0
Fence Vinyl, Fully
Utilities Available Cable TV, Fiber Optics Available, Phone
Amenities Available Common Grounds, Pool - Outdoor
Water Access N
Roof Type Shingle,Pitched
Accessibility 2+ Access Exits
Porch Deck(s), Porch(es), Roof
Attached Garage 3
Total Parking Spaces 3
Garage Y
Building
Story 2
Sewer Public Sewer
Water Public
Architectural Style Colonial
Level or Stories 2
Additional Building Above Grade, Below Grade
Structure Type Dry Wall
New Construction N
Schools
Elementary Schools Cedar Lane
Middle Schools Louis L. Redding
High Schools Middletown
School District Appoquinimink
Others
HOA Fee Include Common Area Maintenance,Pool(s)
Senior Community No
Tax ID 13-018.20-166
Ownership Fee Simple
SqFt Source Estimated
Acceptable Financing Cash, Conventional, FHA, USDA, VA
Horse Property N
Listing Terms Cash, Conventional, FHA, USDA, VA
Financing Cash,Conventional,FHA,USDA,VA
Special Listing Condition Standard
Read Less Info
Want to know what your home might be worth? Contact us for a FREE valuation!

Our team is ready to help you sell your home for the highest possible price ASAP

Bought with Peggy J Sheehan • Patterson-Schwartz-Middletown

43777 Central Station Dr, Suite 390, Ashburn, VA, 20147, United States
GET MORE INFORMATION






