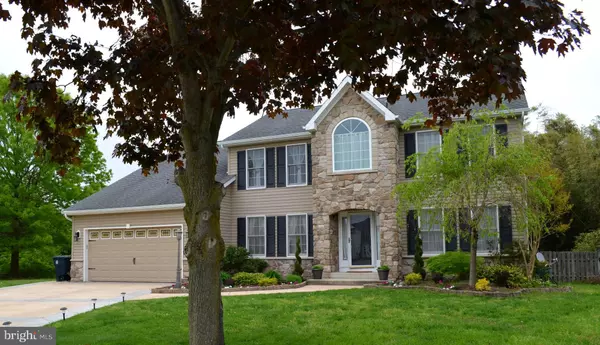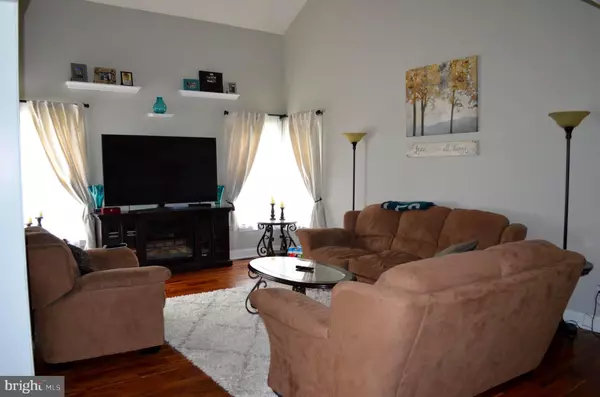$295,000
$284,900
3.5%For more information regarding the value of a property, please contact us for a free consultation.
4 Beds
3 Baths
2,873 SqFt
SOLD DATE : 06/27/2019
Key Details
Sold Price $295,000
Property Type Single Family Home
Sub Type Detached
Listing Status Sold
Purchase Type For Sale
Square Footage 2,873 sqft
Price per Sqft $102
Subdivision Scotland Run
MLS Listing ID NJGL239922
Sold Date 06/27/19
Style Colonial,Contemporary
Bedrooms 4
Full Baths 2
Half Baths 1
HOA Y/N N
Abv Grd Liv Area 2,873
Originating Board BRIGHT
Year Built 1988
Annual Tax Amount $9,839
Tax Year 2018
Lot Size 0.427 Acres
Acres 0.43
Lot Dimensions 39.00 x 100.00
Property Description
This is the ONE! Beautifully updated inside and out over the past 9 years. Outside you will see the new siding, stone wall feature, roof, garage door, stamped driveway, rear deck, patio and landscaping. Then step inside the almost 2,900 sq. foot house and you'll fall in love. New hardwood floors throughout first floor except the beautiful new tiled kitchen and powderroom floors. Speaking of kitchen, lets start there with the gorgeous new cabinets, granite counters, tiled backsplash, built in wall oven and microwave, large gas cooktop with overhead exhaust hood, all stainless appliances included along with a wine refrigerator under the wine shelving unit and bar area. Great breakfast bar to grab a quick meal or have your meals in the bright dining area. New windows and sliding door give you a nice view of the patio and yard. Family room with vaulted ceiling, nice size office or den, formal living room and dining room, all with beautiful real hardwood floors, crown molding, and updated lighting. New powderroom with marble top vanity. Open staircase leads to loft area that looks down on the family room.Large Masterbedroom with a great walk-in closet and full bathroom. Bathroom offers jetted tub, shower stall, double vanity, all for your private use. Three additional bedrooms are all nice size and another large bathroom with double vanity finishes the upstairs. The basement is high and dry, ready to be finished. Two year old high efficiency gas heater and central air system will give you years of comfort. Come see this one quick!
Location
State NJ
County Gloucester
Area Monroe Twp (20811)
Zoning RESIDENTIAL
Rooms
Other Rooms Living Room, Dining Room, Primary Bedroom, Bedroom 2, Bedroom 3, Bedroom 4, Kitchen, Family Room, Basement, Laundry, Office
Basement Full, Unfinished
Interior
Interior Features Breakfast Area, Crown Moldings, Chair Railings, Ceiling Fan(s), Walk-in Closet(s), Window Treatments, Wine Storage, Wood Floors
Hot Water Natural Gas
Heating Forced Air
Cooling Central A/C
Flooring Hardwood, Carpet, Ceramic Tile
Equipment Stainless Steel Appliances, Refrigerator, Oven - Wall, Microwave, Dishwasher, Cooktop, Surface Unit, Washer, Dryer
Appliance Stainless Steel Appliances, Refrigerator, Oven - Wall, Microwave, Dishwasher, Cooktop, Surface Unit, Washer, Dryer
Heat Source Natural Gas
Exterior
Garage Garage - Front Entry, Garage Door Opener, Inside Access
Garage Spaces 2.0
Fence Wood
Waterfront N
Water Access N
Accessibility None
Attached Garage 2
Total Parking Spaces 2
Garage Y
Building
Lot Description Cul-de-sac
Story 2
Sewer Public Sewer
Water Public
Architectural Style Colonial, Contemporary
Level or Stories 2
Additional Building Above Grade, Below Grade
New Construction N
Schools
High Schools Williamstown
School District Monroe Township Public Schools
Others
Senior Community No
Tax ID 11-13701-00037
Ownership Fee Simple
SqFt Source Assessor
Security Features Security System
Acceptable Financing Cash, Conventional, FHA, VA
Listing Terms Cash, Conventional, FHA, VA
Financing Cash,Conventional,FHA,VA
Special Listing Condition Standard
Read Less Info
Want to know what your home might be worth? Contact us for a FREE valuation!

Our team is ready to help you sell your home for the highest possible price ASAP

Bought with Brandon A Keller • EXP Realty, LLC

43777 Central Station Dr, Suite 390, Ashburn, VA, 20147, United States
GET MORE INFORMATION






