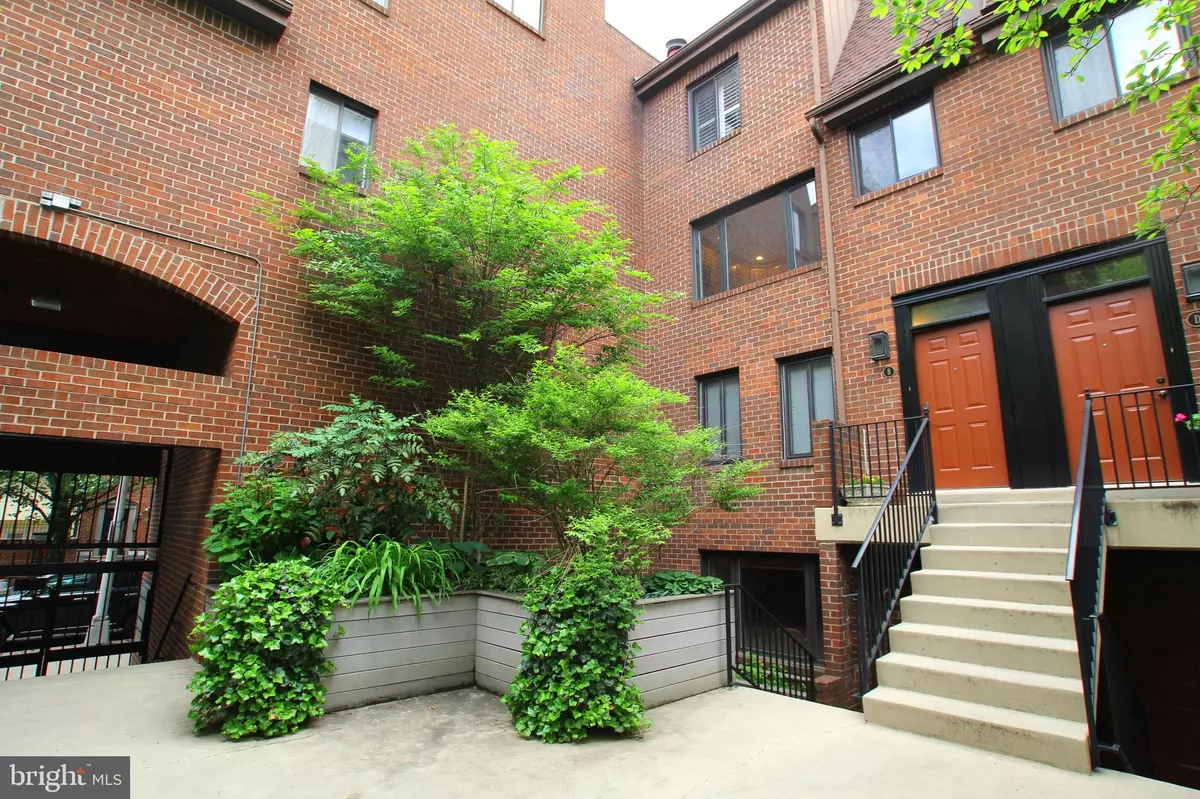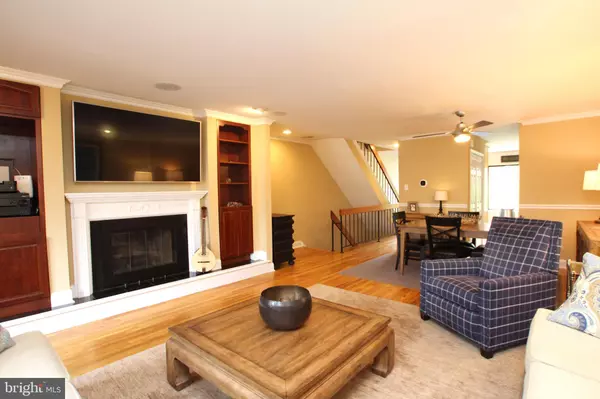$739,900
$739,900
For more information regarding the value of a property, please contact us for a free consultation.
2 Beds
3 Baths
1,969 SqFt
SOLD DATE : 06/27/2019
Key Details
Sold Price $739,900
Property Type Condo
Sub Type Condo/Co-op
Listing Status Sold
Purchase Type For Sale
Square Footage 1,969 sqft
Price per Sqft $375
Subdivision Logan Square
MLS Listing ID PAPH795246
Sold Date 06/27/19
Style Traditional
Bedrooms 2
Full Baths 2
Half Baths 1
Condo Fees $1,019/qua
HOA Y/N N
Abv Grd Liv Area 1,969
Originating Board BRIGHT
Year Built 1980
Annual Tax Amount $7,334
Tax Year 2019
Lot Dimensions 0.00 x 0.00
Property Description
Tucked away on a pretty tree-lined block is Walden Walk, a condo community whose lush, professionally landscaped gated courtyard provides a lovely pocket of Zen in the heart of a bustling Center City neighborhood. This beautiful tri-level condo's spacious and airy layout is filled with amazing light from oversized windows and boasts a roof deck, gorgeous hardwood flooring throughout and a slew of recent owner upgrades and Smart Home features. The jewel of the open floorplan main floor is the woodburning fireplace flanked by built-ins, which are complemented by crown molding and a decorative chair rail in the dining area. Featuring new stainless steel LG appliances (including dual oven and French door fridge), Corian countertops, wood grain tile floors and blond wood cabinets with crown molding, the large kitchen offers a tranquil view of the courtyard. The main level is completed with a recently updated powder room. The second floor greets you with an overlook of the first floor, followed by the perfectly located but discreetly enclosed laundry closet. The large master bedroom's en suite features an oversize cherry vanity, linen closet and double walk-in shower with rain-head faucet. The second bedroom is also nicely sized, has a cathedral ceiling and offers its own en suite, this one with a ceramic surround tub. The third floor is a loft that is large enough for whatever use you can dream up--a home office or studio, yoga zone, guest quarters or a staging area for entertaining on the roof deck, which is just through sliding doors. Enjoy its great sense of privacy along with gorgeous city views. Throughout the home are upgrades you'll appreciate without seeing, like the Aprilaire whole-home humidifier and Siri/Alexa-enabled smart thermostat, lights, ceiling fans and deadbolt. And in addition to the many closets smartly placed throughout, there is a large storage unit accessed through the garage (conveniently right in front of your parking space). Feel free to leave the car parked, as you're just steps from Center City office towers, Parkway museums, and Rittenhouse restaurants and shopping--and notably in the Greenfield catchment.
Location
State PA
County Philadelphia
Area 19103 (19103)
Zoning RM1
Rooms
Other Rooms Loft
Interior
Heating Forced Air
Cooling Central A/C
Heat Source Electric
Exterior
Garage Additional Storage Area, Covered Parking, Garage Door Opener
Garage Spaces 1.0
Amenities Available Gated Community, Reserved/Assigned Parking
Water Access N
Accessibility None
Attached Garage 1
Total Parking Spaces 1
Garage Y
Building
Story 3+
Sewer Public Sewer
Water Public
Architectural Style Traditional
Level or Stories 3+
Additional Building Above Grade, Below Grade
New Construction N
Schools
Elementary Schools Greenfield
School District The School District Of Philadelphia
Others
HOA Fee Include Common Area Maintenance,Insurance,Management,Snow Removal
Senior Community No
Tax ID 888101732
Ownership Condominium
Special Listing Condition Standard
Read Less Info
Want to know what your home might be worth? Contact us for a FREE valuation!

Our team is ready to help you sell your home for the highest possible price ASAP

Bought with Lily L Wu • Compass RE

43777 Central Station Dr, Suite 390, Ashburn, VA, 20147, United States
GET MORE INFORMATION






