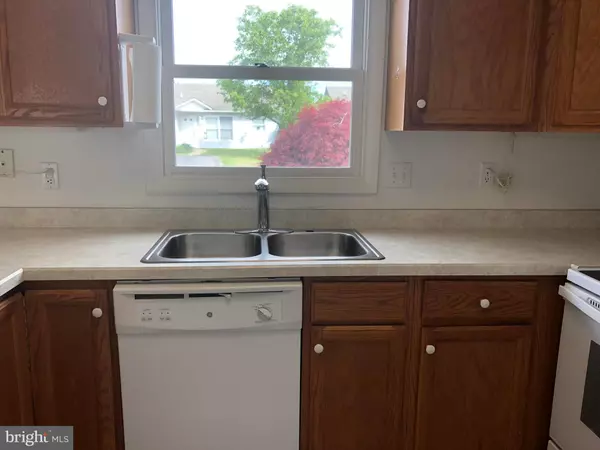$163,000
$168,750
3.4%For more information regarding the value of a property, please contact us for a free consultation.
3 Beds
2 Baths
1,020 SqFt
SOLD DATE : 06/28/2019
Key Details
Sold Price $163,000
Property Type Single Family Home
Sub Type Twin/Semi-Detached
Listing Status Sold
Purchase Type For Sale
Square Footage 1,020 sqft
Price per Sqft $159
Subdivision Magnolia Meadows
MLS Listing ID DESU138326
Sold Date 06/28/19
Style Contemporary,Ranch/Rambler
Bedrooms 3
Full Baths 2
HOA Fees $21/ann
HOA Y/N Y
Abv Grd Liv Area 1,020
Originating Board BRIGHT
Year Built 1995
Annual Tax Amount $516
Tax Year 2018
Lot Size 3,360 Sqft
Acres 0.08
Lot Dimensions 40.00 x 84.00
Property Description
Rare 3 Bedroom 2 full Bath Magnolia Meadows home. This home has been professionally updated with new Luxury Vinyl Plank flooring though main living area, new neutral carpet in bedrooms, and all new paint. The kitchen has been updated with new counter tops, new range, new dishwasher and newer Microwave and Refrigerator. Simply said, there is little that has not been updated. The hot water tank, and HVAC have been replace in the last few years as well. The owners have replace the roof in 2018 with architectural roofing. This is about as close as one could get to "New Construction". All this and well under $200K.
Location
State DE
County Sussex
Area Dagsboro Hundred (31005)
Zoning Q
Rooms
Other Rooms Primary Bedroom, Bedroom 2, Bedroom 3, Kitchen, Family Room, Laundry, Bathroom 2, Primary Bathroom, Screened Porch
Main Level Bedrooms 3
Interior
Interior Features Carpet, Attic/House Fan, Combination Dining/Living, Entry Level Bedroom, Family Room Off Kitchen, Flat, Floor Plan - Open, Kitchenette, Primary Bath(s), Upgraded Countertops, Breakfast Area, Other
Hot Water Electric
Heating Heat Pump(s)
Cooling Central A/C
Flooring Vinyl, Carpet
Equipment Dishwasher, Dryer - Electric, Energy Efficient Appliances, Microwave, Oven - Self Cleaning, Oven/Range - Electric, Refrigerator, Washer, Water Heater, Built-In Microwave, Dryer
Fireplace N
Window Features Double Pane
Appliance Dishwasher, Dryer - Electric, Energy Efficient Appliances, Microwave, Oven - Self Cleaning, Oven/Range - Electric, Refrigerator, Washer, Water Heater, Built-In Microwave, Dryer
Heat Source Electric
Laundry Main Floor
Exterior
Exterior Feature Patio(s)
Garage Spaces 2.0
Fence Privacy
Utilities Available Cable TV Available, Phone Available, Other
Water Access N
Roof Type Architectural Shingle
Street Surface Paved
Accessibility Level Entry - Main, Low Pile Carpeting, No Stairs
Porch Patio(s)
Road Frontage Public
Total Parking Spaces 2
Garage N
Building
Story 1
Foundation Slab
Sewer Public Sewer
Water Public
Architectural Style Contemporary, Ranch/Rambler
Level or Stories 1
Additional Building Above Grade, Below Grade
Structure Type Dry Wall
New Construction N
Schools
Elementary Schools East Millsboro
Middle Schools Millsboro
High Schools Indian River
School District Indian River
Others
Pets Allowed Y
Senior Community No
Tax ID 133-17.00-117.00
Ownership Fee Simple
SqFt Source Assessor
Security Features Security System
Acceptable Financing Cash, Conventional
Horse Property N
Listing Terms Cash, Conventional
Financing Cash,Conventional
Special Listing Condition Standard
Pets Description Case by Case Basis
Read Less Info
Want to know what your home might be worth? Contact us for a FREE valuation!

Our team is ready to help you sell your home for the highest possible price ASAP

Bought with Dustin Oldfather • Monument Sotheby's International Realty

43777 Central Station Dr, Suite 390, Ashburn, VA, 20147, United States
GET MORE INFORMATION






