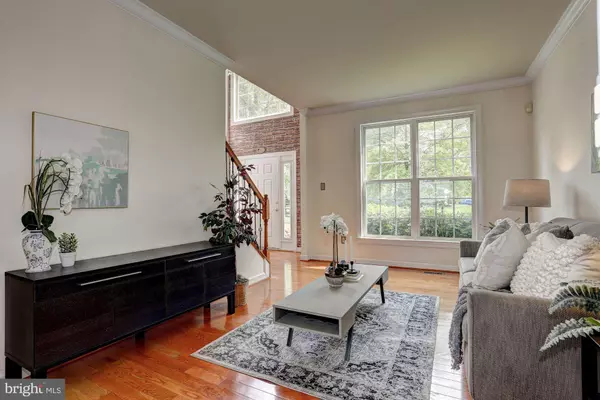$650,000
$650,000
For more information regarding the value of a property, please contact us for a free consultation.
5 Beds
4 Baths
3,140 SqFt
SOLD DATE : 06/27/2019
Key Details
Sold Price $650,000
Property Type Single Family Home
Sub Type Detached
Listing Status Sold
Purchase Type For Sale
Square Footage 3,140 sqft
Price per Sqft $207
Subdivision River Hill
MLS Listing ID MDHW262118
Sold Date 06/27/19
Style Colonial
Bedrooms 5
Full Baths 3
Half Baths 1
HOA Y/N N
Abv Grd Liv Area 2,340
Originating Board BRIGHT
Year Built 1998
Annual Tax Amount $9,009
Tax Year 2019
Lot Size 0.340 Acres
Acres 0.34
Property Description
NO CPRA & "FREE" HOA - Accepting back up offers.Absolutely gorgeous colonial style home nestled on a corner lot offering sophisticated style combined with casual comfort ideal for everyday living. Inside, a beautiful two story foyer, arched doorways, rich hardwood floors and living room and dining room formals welcome you in. Designer touches include bay windows, crown molding, recessed lighting, and exquisite chandeliers. Spend time with loved ones in the family room adjacent to the kitchen around the wood burning fireplace, or transition outside to the expansive rear deck for a little fun in the sun. Inspire your inner chef in the kitchen boasting stainless steel appliances, 42" oak cabinets, mosaic tile backsplash, granite countertops and a center island with a breakfast bar. Relax after a long day in the spacious master suite adorned with hardwood floors, dual walk-in closets, and a private spa-like bath complete with double vanities, a soaking tub and a walk-in shower. Three additional generous-sized bedrooms and a full bath complete the upper level sleeping quarters. The lower level offers the ideal recreational space, a 5th bedroom, laundry room and a full bath with access to an outdoor patio with a pergola; perfect for hosting the best backyard barbeques
Location
State MD
County Howard
Zoning 010 RESIDENTIAL
Rooms
Other Rooms Living Room, Dining Room, Primary Bedroom, Bedroom 2, Bedroom 3, Bedroom 4, Bedroom 5, Kitchen, Family Room, Basement, Foyer, Breakfast Room, Laundry
Basement Connecting Stairway, Daylight, Full, Fully Finished, Interior Access, Outside Entrance, Rear Entrance, Sump Pump, Walkout Level, Windows
Interior
Interior Features Attic, Breakfast Area, Carpet, Ceiling Fan(s), Crown Moldings, Chair Railings, Dining Area, Family Room Off Kitchen, Floor Plan - Open, Kitchen - Eat-In, Kitchen - Island, Kitchen - Table Space, Primary Bath(s), Recessed Lighting, Walk-in Closet(s), Wood Floors
Hot Water Natural Gas
Heating Forced Air, Programmable Thermostat
Cooling Central A/C, Ceiling Fan(s), Programmable Thermostat
Flooring Carpet, Concrete, Hardwood, Laminated
Fireplaces Number 1
Fireplaces Type Gas/Propane, Equipment, Mantel(s)
Equipment Dishwasher, Disposal, Dryer - Front Loading, Energy Efficient Appliances, Exhaust Fan, Icemaker, Microwave, Oven - Self Cleaning, Oven - Single, Oven/Range - Electric, Refrigerator, Stainless Steel Appliances, Stove, Washer - Front Loading, Water Dispenser, Water Heater
Fireplace Y
Window Features Atrium,Bay/Bow,Double Pane,Palladian
Appliance Dishwasher, Disposal, Dryer - Front Loading, Energy Efficient Appliances, Exhaust Fan, Icemaker, Microwave, Oven - Self Cleaning, Oven - Single, Oven/Range - Electric, Refrigerator, Stainless Steel Appliances, Stove, Washer - Front Loading, Water Dispenser, Water Heater
Heat Source Natural Gas
Laundry Has Laundry, Upper Floor
Exterior
Exterior Feature Deck(s), Patio(s), Porch(es)
Garage Garage - Front Entry, Garage Door Opener
Garage Spaces 2.0
Waterfront N
Water Access N
View Garden/Lawn
Roof Type Architectural Shingle
Accessibility Other
Porch Deck(s), Patio(s), Porch(es)
Parking Type Attached Garage, Driveway
Attached Garage 2
Total Parking Spaces 2
Garage Y
Building
Lot Description Corner, Front Yard, Landlocked
Story 3+
Sewer Public Sewer
Water Public
Architectural Style Colonial
Level or Stories 3+
Additional Building Above Grade, Below Grade
Structure Type 2 Story Ceilings,9'+ Ceilings,Dry Wall,High
New Construction N
Schools
Elementary Schools Pointers Run
Middle Schools Clarksville
High Schools Atholton
School District Howard County Public School System
Others
Senior Community No
Tax ID 1405426227
Ownership Fee Simple
SqFt Source Assessor
Security Features Main Entrance Lock,Security System,Smoke Detector
Special Listing Condition Standard
Read Less Info
Want to know what your home might be worth? Contact us for a FREE valuation!

Our team is ready to help you sell your home for the highest possible price ASAP

Bought with Edis A Gaitan • HomeSmart

43777 Central Station Dr, Suite 390, Ashburn, VA, 20147, United States
GET MORE INFORMATION






