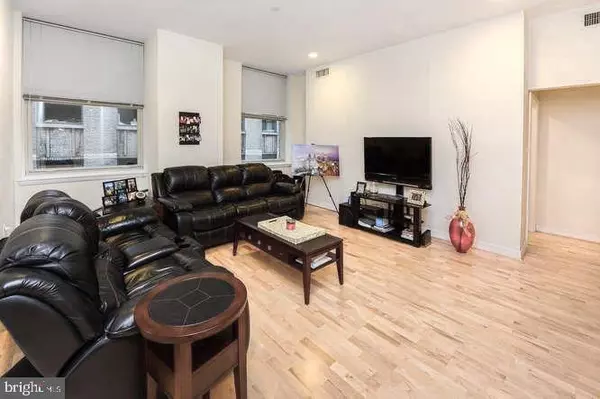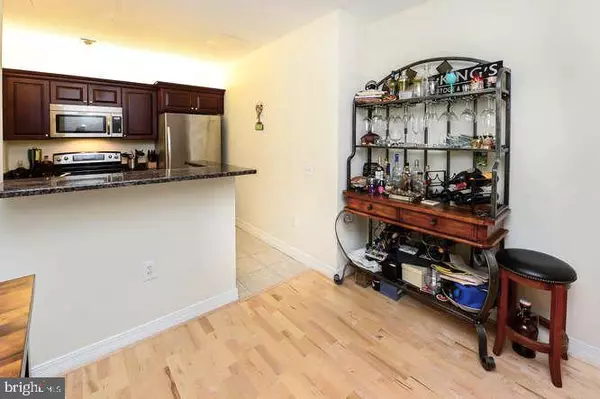$328,000
$329,000
0.3%For more information regarding the value of a property, please contact us for a free consultation.
1 Bed
1 Bath
984 SqFt
SOLD DATE : 06/28/2019
Key Details
Sold Price $328,000
Property Type Condo
Sub Type Condo/Co-op
Listing Status Sold
Purchase Type For Sale
Square Footage 984 sqft
Price per Sqft $333
Subdivision Logan Square
MLS Listing ID PAPH775448
Sold Date 06/28/19
Style Art Deco,Contemporary,Traditional,Unit/Flat
Bedrooms 1
Full Baths 1
Condo Fees $608/mo
HOA Fees $608/mo
HOA Y/N Y
Abv Grd Liv Area 984
Originating Board BRIGHT
Year Built 1925
Annual Tax Amount $5,160
Tax Year 2019
Lot Dimensions 0.00 x 0.00
Property Description
PLEASE READ : LEASE IN PLACE AND WILL TRANSFER TO NEW OWNER . Welcome to this beautiful one bedroom , one bath at The Phoenix. This is a larger floor plan and offers a separate dining area. Step in to the living area with beautiful maple engineered hardwood floors . The kitchen is nicely tucked away with granite counter tops, stainless steel appliances that opens up to the dining area. Laundry in unit . The master bedroom has a nice size walk in closet . Porcelain tiled bath and back-splash with granite vanity . This unit is subject to existing lease ending September, 30th 2019.
Location
State PA
County Philadelphia
Area 19103 (19103)
Zoning CMX5
Rooms
Main Level Bedrooms 1
Interior
Heating Heat Pump - Electric BackUp
Cooling Central A/C
Equipment Built-In Microwave, Cooktop, Dishwasher, Disposal, Oven/Range - Electric, Refrigerator, Stainless Steel Appliances, Washer/Dryer Stacked
Furnishings No
Appliance Built-In Microwave, Cooktop, Dishwasher, Disposal, Oven/Range - Electric, Refrigerator, Stainless Steel Appliances, Washer/Dryer Stacked
Heat Source Electric
Laundry Main Floor
Exterior
Amenities Available Concierge, Exercise Room, Fitness Center, Meeting Room, Party Room, Picnic Area, Security, Bank / Banking On-site, Billiard Room
Water Access N
Accessibility None
Garage N
Building
Story Other
Unit Features Hi-Rise 9+ Floors
Sewer Public Sewer
Water Public
Architectural Style Art Deco, Contemporary, Traditional, Unit/Flat
Level or Stories Other
Additional Building Above Grade, Below Grade
New Construction N
Schools
School District The School District Of Philadelphia
Others
HOA Fee Include Ext Bldg Maint,Fiber Optics Available,Management,Snow Removal,Other
Senior Community No
Tax ID 888116214
Ownership Condominium
Acceptable Financing Conventional, Cash, FHA
Listing Terms Conventional, Cash, FHA
Financing Conventional,Cash,FHA
Special Listing Condition Standard
Read Less Info
Want to know what your home might be worth? Contact us for a FREE valuation!

Our team is ready to help you sell your home for the highest possible price ASAP

Bought with Joshua Allen • BHHS Fox & Roach At the Harper, Rittenhouse Square

43777 Central Station Dr, Suite 390, Ashburn, VA, 20147, United States
GET MORE INFORMATION






