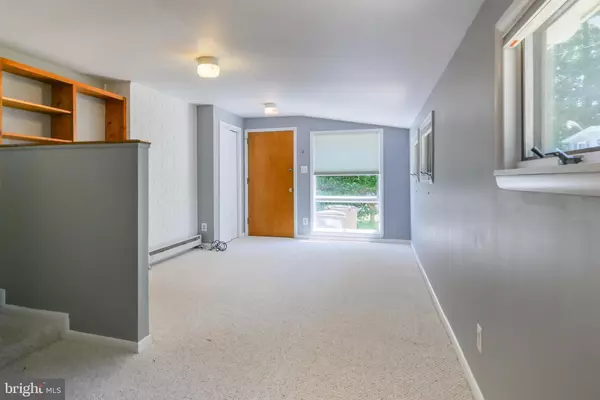$445,000
$455,900
2.4%For more information regarding the value of a property, please contact us for a free consultation.
5 Beds
4 Baths
2,360 SqFt
SOLD DATE : 07/03/2019
Key Details
Sold Price $445,000
Property Type Single Family Home
Sub Type Detached
Listing Status Sold
Purchase Type For Sale
Square Footage 2,360 sqft
Price per Sqft $188
Subdivision Twinbrook Forest
MLS Listing ID MDMC622714
Sold Date 07/03/19
Style Split Level
Bedrooms 5
Full Baths 4
HOA Y/N N
Abv Grd Liv Area 2,360
Originating Board BRIGHT
Year Built 1960
Annual Tax Amount $6,138
Tax Year 2018
Lot Size 0.258 Acres
Acres 0.26
Property Description
*** ALL OFFERS CONSIDERED *** See Video Tour Walk-through. *** This 2360 sq ft contemporary split-level home has been expanded providing uncommon interior space with 5 bedrooms, 2 full baths and two additional smaller bathrooms - with shower only. ** Newly Painted interior and hardwood floors in Living Room and Dining room and three upper bedrooms.** The main level features cathedral ceilings in the living and dining areas and has an updated galley kitchen with maple cabinets and stainless-steel appliances. The converted carport off of the kitchen has a large living space, small 3/4 bath, and it's own outside access with rental potential! A huge addition off the back includes a large multipurpose room, 3/4 bath and bedroom. The main bedroom level has three large bedrooms and a spacious updated full bath. There's another 3/4 bath, utility room, and storage areas downstairs. The home also boasts high-quality energy-efficient windows throughout, new aluminium roof installed in 2007 ,new furnace and hot water heater in 2011 and new A/C Installed in 2013. The big back yard is fenced and there's two separate storage sheds. It has a fantastic location just over 1.5 mile walk to the Twinbrook Metro and 1/4 mile to Rock Creek Park!
Location
State MD
County Montgomery
Zoning R60
Rooms
Other Rooms Living Room, Dining Room, Bedroom 2, Bedroom 3, Kitchen, Family Room, Basement, Bedroom 1, Sun/Florida Room, Laundry, Bathroom 1, Bathroom 2
Basement Connecting Stairway, Fully Finished, Improved, Interior Access
Main Level Bedrooms 2
Interior
Interior Features Carpet, Dining Area, Floor Plan - Traditional, Formal/Separate Dining Room, Kitchen - Galley, Skylight(s), Upgraded Countertops
Hot Water Electric
Heating Central, Forced Air
Cooling Ceiling Fan(s), Window Unit(s), Wall Unit, Central A/C
Flooring Carpet
Fireplaces Number 1
Window Features Energy Efficient,Skylights,Vinyl Clad
Heat Source Natural Gas, Electric
Laundry Lower Floor
Exterior
Exterior Feature Patio(s)
Fence Rear, Privacy
Utilities Available Above Ground
Water Access N
Street Surface Black Top,Paved
Accessibility None
Porch Patio(s)
Road Frontage City/County
Garage N
Building
Lot Description Cul-de-sac, Front Yard, Landscaping, Rear Yard
Story 3+
Sewer Public Sewer
Water Public
Architectural Style Split Level
Level or Stories 3+
Additional Building Above Grade, Below Grade
New Construction N
Schools
Elementary Schools Meadow Hall
Middle Schools Earle B. Wood
High Schools Rockville
School District Montgomery County Public Schools
Others
Senior Community No
Tax ID 160400221714
Ownership Fee Simple
SqFt Source Estimated
Acceptable Financing Cash, FHA, Conventional, VA, Other
Listing Terms Cash, FHA, Conventional, VA, Other
Financing Cash,FHA,Conventional,VA,Other
Special Listing Condition Standard
Read Less Info
Want to know what your home might be worth? Contact us for a FREE valuation!

Our team is ready to help you sell your home for the highest possible price ASAP

Bought with Keri K Shull • Optime Realty

43777 Central Station Dr, Suite 390, Ashburn, VA, 20147, United States
GET MORE INFORMATION






