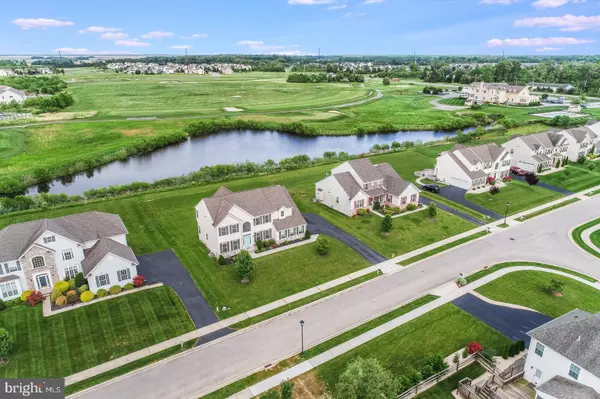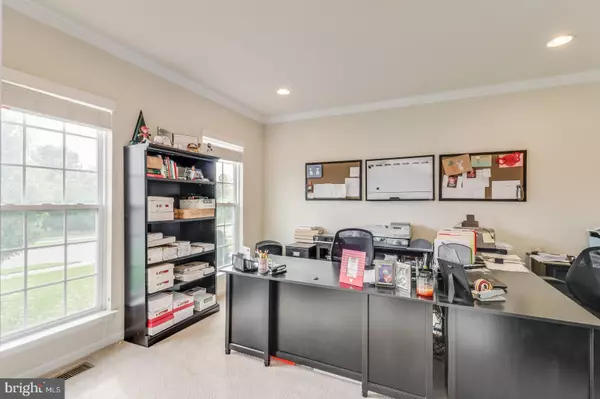$410,000
$429,900
4.6%For more information regarding the value of a property, please contact us for a free consultation.
4 Beds
3 Baths
3,275 SqFt
SOLD DATE : 07/08/2019
Key Details
Sold Price $410,000
Property Type Single Family Home
Sub Type Detached
Listing Status Sold
Purchase Type For Sale
Square Footage 3,275 sqft
Price per Sqft $125
Subdivision Fairways At Odessa N
MLS Listing ID DENC479024
Sold Date 07/08/19
Style Colonial
Bedrooms 4
Full Baths 2
Half Baths 1
HOA Fees $15/ann
HOA Y/N Y
Abv Grd Liv Area 3,275
Originating Board BRIGHT
Year Built 2012
Annual Tax Amount $3,778
Tax Year 2018
Lot Size 0.340 Acres
Acres 0.34
Property Description
STUNNING!!!! The sought after FAIRWAYS at Odessa National... APPOQUINIMINK Schools... Backed up to a golf course and serene water views... Low HOA fees...Now lets go inside...Welcome to this magnificent 7 years old home with wonderful upgrades. Entering in the front of this home you are greeted with natural cherry hardwoods and a wrought iron staircase. To the right of the two story grand foyer is a beautiful custom painted dining room with a tray ceiling and to the left is a set of double glass french doors to an over sized study. As you move towards the back of the house there is a double door room currently used as a play room....what at great flex room that you can make into an office, game room or extra sitting room....NOW!!! Hold on, as you continue through this amazing floor plan there is a double entry family room with endless windows and a gas fireplace. As you continue the open concept extra large kitchen and morning room await you with 42" maple cabinetry. Lets head up the back staircase taking you up to 3 large bedrooms and an oversized Master suite. As you stand at the back balcony overlooking this beautiful family room, you are mesmerized by the views of the golf course and pond. Coming back to the first floor and through the kitchen, the morning room also with an abundance of windows takes you to the backyard. Welcome to this 2 tier TREX deck with lighting, grill bump-out, stone under the deck and around edging. Flat yard backing up to the golf course with great water views. Lets not forget the 1500 sq foot unfinished basement with an egress window ad LED lighting. Vivint alarm system and custom landscaping............A MUST SEE MAKE YOUR APPOINTMENT TODAY.
Location
State DE
County New Castle
Area South Of The Canal (30907)
Zoning S
Rooms
Other Rooms Dining Room, Primary Bedroom, Bedroom 2, Bedroom 3, Kitchen, Family Room, Den, Breakfast Room, Bedroom 1, Office, Primary Bathroom
Basement Unfinished
Interior
Interior Features Ceiling Fan(s), Chair Railings, Crown Moldings
Heating Central
Cooling Central A/C
Fireplaces Number 1
Fireplaces Type Gas/Propane
Fireplace Y
Heat Source Natural Gas
Laundry Main Floor
Exterior
Exterior Feature Patio(s)
Parking Features Garage - Side Entry
Garage Spaces 2.0
Water Access N
View Golf Course, Water
Accessibility >84\" Garage Door
Porch Patio(s)
Attached Garage 2
Total Parking Spaces 2
Garage Y
Building
Lot Description Backs - Open Common Area
Story 2
Sewer Public Sewer
Water Public
Architectural Style Colonial
Level or Stories 2
Additional Building Above Grade, Below Grade
New Construction N
Schools
Elementary Schools Old State
Middle Schools Everett Meredith
High Schools Middletown
School District Appoquinimink
Others
Senior Community No
Tax ID 14-013.10-004
Ownership Fee Simple
SqFt Source Assessor
Security Features Security System
Special Listing Condition Standard
Read Less Info
Want to know what your home might be worth? Contact us for a FREE valuation!

Our team is ready to help you sell your home for the highest possible price ASAP

Bought with Kristin Shepps • Weichert Realtors-Limestone

43777 Central Station Dr, Suite 390, Ashburn, VA, 20147, United States
GET MORE INFORMATION






