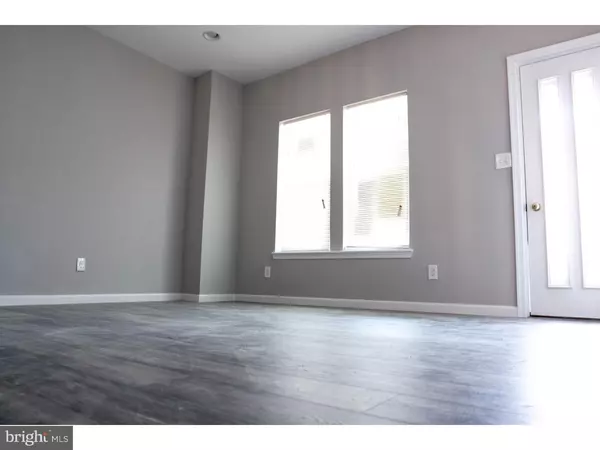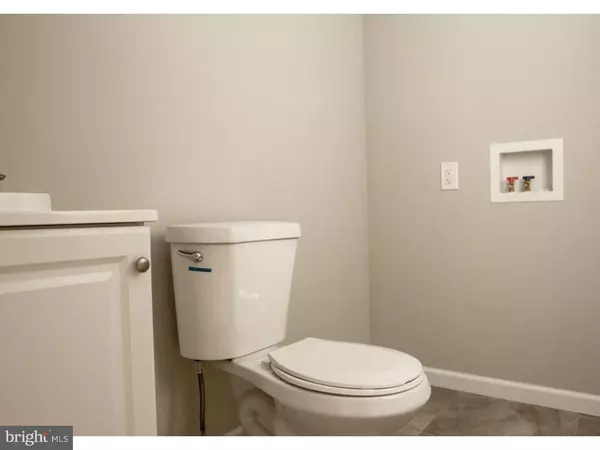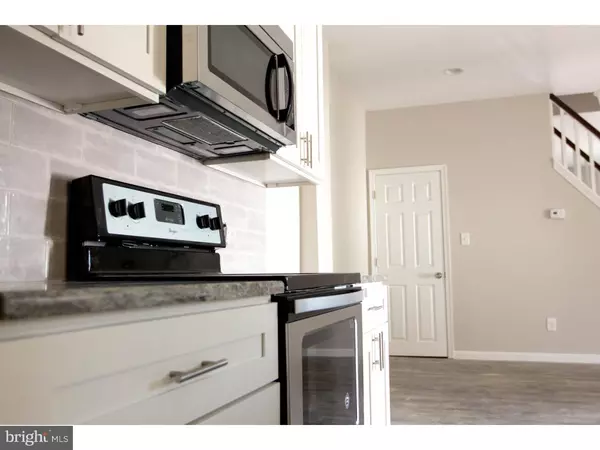$174,900
$174,900
For more information regarding the value of a property, please contact us for a free consultation.
4 Beds
3 Baths
1,600 SqFt
SOLD DATE : 03/15/2019
Key Details
Sold Price $174,900
Property Type Single Family Home
Sub Type Twin/Semi-Detached
Listing Status Sold
Purchase Type For Sale
Square Footage 1,600 sqft
Price per Sqft $109
Subdivision Logan
MLS Listing ID 1003383474
Sold Date 03/15/19
Style Traditional
Bedrooms 4
Full Baths 2
Half Baths 1
HOA Y/N N
Abv Grd Liv Area 1,600
Originating Board TREND
Year Built 1940
Annual Tax Amount $1,653
Tax Year 2018
Lot Size 1,705 Sqft
Acres 0.04
Lot Dimensions 20X85
Property Description
Let this beautiful house be your new home? This elegantly designed and well appointed home offers stunning interior accents, five spacious bedrooms, two full spa bathrooms, additional powder room and laundry room on a first floor for your convenience. Fabulous gourmet kitchen is complete with beautiful cabinets, kitchen island, granite countertops, new appliances and custom back splash and access to the new deck and backyard for you to relax and entertain. Don't miss the custom colors and a unique trey ceiling combo with recessed lighting. The upstairs boasts four spacious bedrooms with two full spa bathrooms where everything from vanity to tub is brand new. Master suite has its own spa bathroom. This home offers plenty of closet space and sunlight! Finished 3rd floor with 5th bedroom, could be used as guest suite, office or your family entertainment space. Full basement for more storage. Open front porch for more outdoor space to relax. The home also features a brand new central air HVAC system and a brand new water heater. Truly a home you don't want to miss out on! Convenient location, just minutes to center city and all major transportation. Disclosure: Listing agent is related to the seller
Location
State PA
County Philadelphia
Area 19141 (19141)
Zoning RM1
Rooms
Other Rooms Living Room, Dining Room, Primary Bedroom, Bedroom 2, Bedroom 3, Kitchen, Bedroom 1
Basement Full
Interior
Interior Features Primary Bath(s), Kitchen - Island, Kitchen - Eat-In
Hot Water Electric
Heating Central
Cooling Central A/C, None
Equipment Dishwasher, Disposal, Energy Efficient Appliances, Built-In Microwave
Fireplace N
Appliance Dishwasher, Disposal, Energy Efficient Appliances, Built-In Microwave
Heat Source Electric
Laundry Main Floor
Exterior
Water Access N
Accessibility None
Garage N
Building
Story 3+
Sewer Public Sewer
Water Public
Architectural Style Traditional
Level or Stories 3+
Additional Building Above Grade
New Construction N
Schools
School District The School District Of Philadelphia
Others
Senior Community No
Tax ID 492175800
Ownership Fee Simple
SqFt Source Assessor
Special Listing Condition Standard
Read Less Info
Want to know what your home might be worth? Contact us for a FREE valuation!

Our team is ready to help you sell your home for the highest possible price ASAP

Bought with Ginna H Anderson • Long & Foster Real Estate, Inc.

43777 Central Station Dr, Suite 390, Ashburn, VA, 20147, United States
GET MORE INFORMATION






