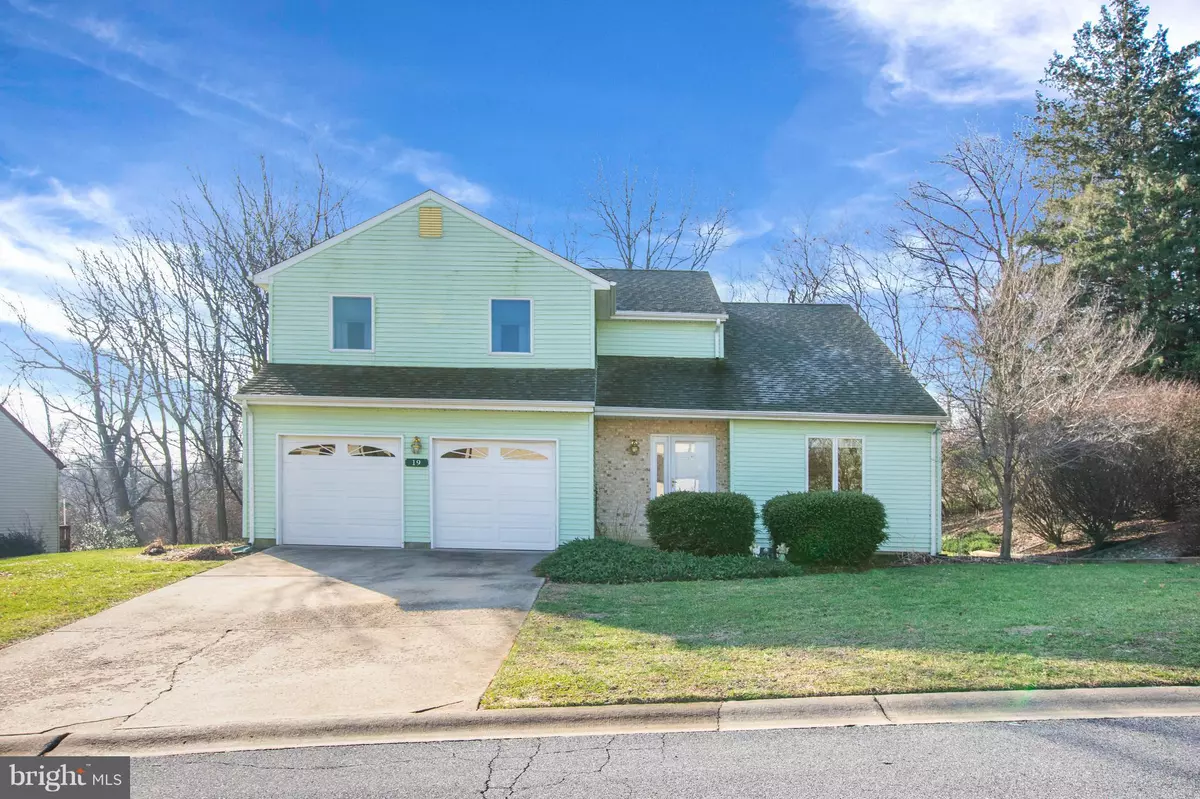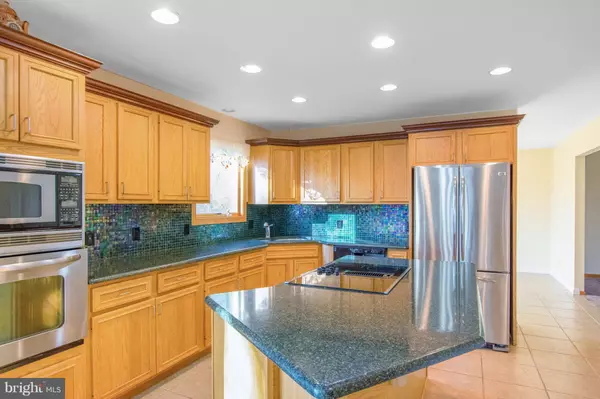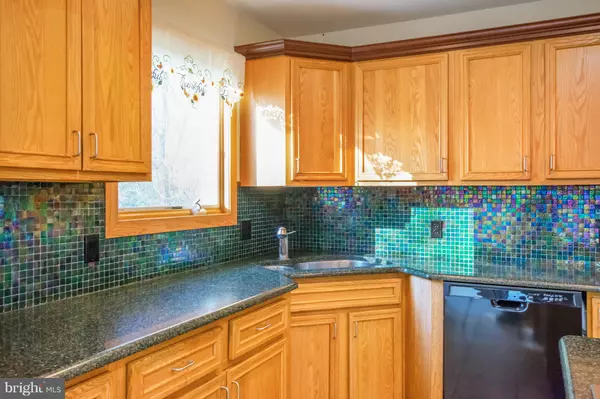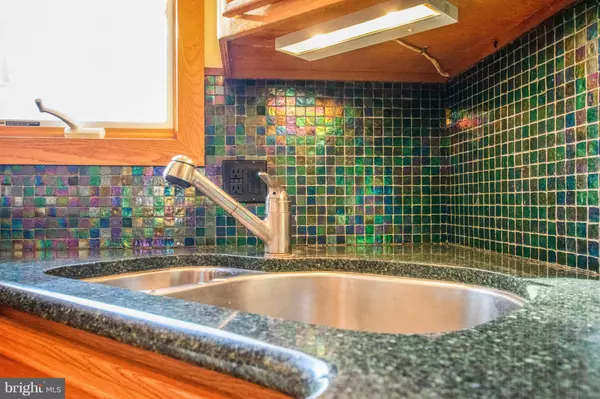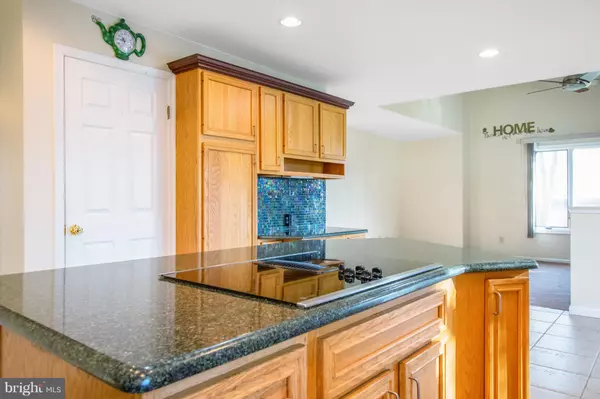$315,000
$315,000
For more information regarding the value of a property, please contact us for a free consultation.
4 Beds
3 Baths
2,350 SqFt
SOLD DATE : 07/12/2019
Key Details
Sold Price $315,000
Property Type Single Family Home
Sub Type Detached
Listing Status Sold
Purchase Type For Sale
Square Footage 2,350 sqft
Price per Sqft $134
Subdivision Coach Hill
MLS Listing ID DENC316698
Sold Date 07/12/19
Style Colonial
Bedrooms 4
Full Baths 2
Half Baths 1
HOA Fees $16/ann
HOA Y/N Y
Abv Grd Liv Area 2,350
Originating Board BRIGHT
Year Built 1988
Annual Tax Amount $3,064
Tax Year 2018
Lot Size 10,019 Sqft
Acres 0.23
Property Description
Perfect opportunity to own in the highly desired Coach Hill neighborhood! This four bedroom, two and a half bath home is move in ready! You are welcomed to the home with low maintenance landscaping and plush green lawn. Upon entering the home, an open concept foyer welcomes you into the home. A spacious living room is next and has new carpeting, vaulted ceilings and neutral paint. The dining room has a large window, low maintenance tile flooring and is ideal for hosting dinner parties. Continue into the nicely updated kitchen that features warm wood cabinetry, granite countertops, new tile backsplash, new stainless steel appliances and a large island. Quick meals are made easy with the eat in area of the kitchen. The family room is open to the kitchen and has custom cherry wood built ins, a cozy fireplace, new carpet and vaulted ceilings. Retreat to the master suite after a long day with great natural light, plush carpeting and great closet space. The renovated en-suite bathroom has heated ceramic tile flooring, an upgraded vanity and a custom walk in shower. Three additional large bedrooms are perfect for guests or an office and share a nicely appointed hall bathroom with a new vanity. The basement features an area for recreation, great storage or potential for a workshop. Don't miss the large backyard and renovated private deck on your tour! Great for summer games and grilling. Recent updates include new HVAC (2016), washer & dryer, smooth top range, ceramic tile flooring on first level and Hunter Douglas window treatments. Centrally located in the Pike Creek area of Newark, this property is close to many shops, state parks and schools. Schedule your tour today!
Location
State DE
County New Castle
Area Newark/Glasgow (30905)
Zoning NC6.5
Rooms
Other Rooms Living Room, Dining Room, Bedroom 2, Bedroom 3, Bedroom 4, Kitchen, Family Room, Basement, Bedroom 1, Bathroom 1, Bathroom 2, Half Bath
Basement Full
Interior
Interior Features Breakfast Area, Built-Ins, Carpet, Ceiling Fan(s), Dining Area, Family Room Off Kitchen, Floor Plan - Open, Formal/Separate Dining Room, Kitchen - Eat-In, Primary Bath(s), Upgraded Countertops, Window Treatments
Cooling Central A/C
Flooring Carpet, Ceramic Tile
Fireplaces Number 1
Fireplaces Type Wood, Stone
Equipment Built-In Microwave, Cooktop, Dishwasher, Disposal, Oven - Wall, Refrigerator, Stainless Steel Appliances
Fireplace Y
Appliance Built-In Microwave, Cooktop, Dishwasher, Disposal, Oven - Wall, Refrigerator, Stainless Steel Appliances
Heat Source Propane - Leased
Exterior
Exterior Feature Deck(s)
Parking Features Inside Access, Garage Door Opener, Built In
Garage Spaces 2.0
Water Access N
Roof Type Pitched,Shingle
Accessibility None
Porch Deck(s)
Attached Garage 2
Total Parking Spaces 2
Garage Y
Building
Story 2
Sewer Public Sewer
Water Public
Architectural Style Colonial
Level or Stories 2
Additional Building Above Grade, Below Grade
New Construction N
Schools
School District Christina
Others
Senior Community No
Tax ID 08-048.40-009
Ownership Fee Simple
SqFt Source Assessor
Special Listing Condition Standard
Read Less Info
Want to know what your home might be worth? Contact us for a FREE valuation!

Our team is ready to help you sell your home for the highest possible price ASAP

Bought with Marion K Melasecca • BHHS Fox & Roach-Greenville

43777 Central Station Dr, Suite 390, Ashburn, VA, 20147, United States
GET MORE INFORMATION

