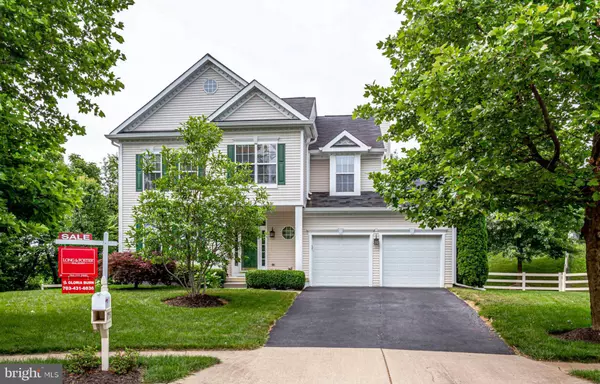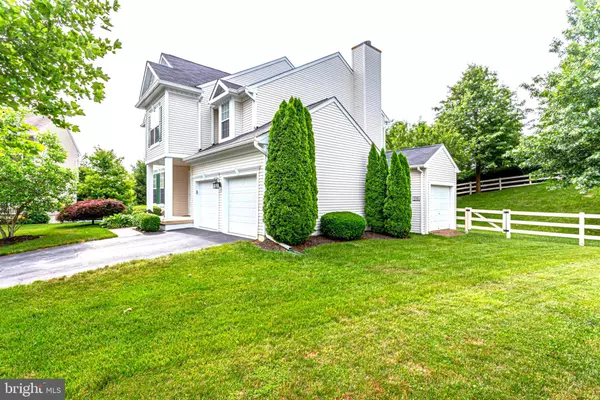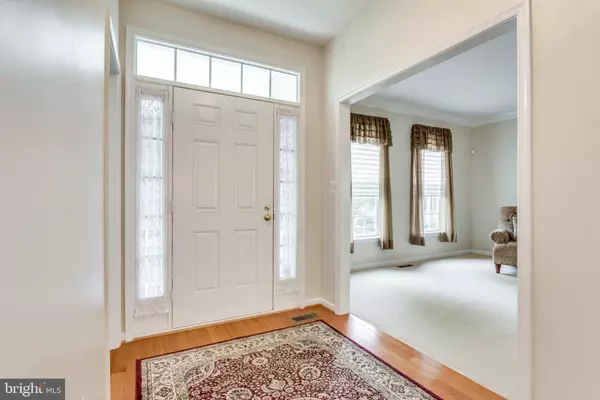$482,500
$482,500
For more information regarding the value of a property, please contact us for a free consultation.
4 Beds
4 Baths
3,066 SqFt
SOLD DATE : 07/15/2019
Key Details
Sold Price $482,500
Property Type Single Family Home
Sub Type Detached
Listing Status Sold
Purchase Type For Sale
Square Footage 3,066 sqft
Price per Sqft $157
Subdivision Round Hill
MLS Listing ID VALO386458
Sold Date 07/15/19
Style Colonial
Bedrooms 4
Full Baths 3
Half Baths 1
HOA Fees $70/mo
HOA Y/N Y
Abv Grd Liv Area 2,196
Originating Board BRIGHT
Year Built 2003
Annual Tax Amount $4,367
Tax Year 2019
Lot Size 0.290 Acres
Acres 0.29
Property Description
Welcome home to this Fully Updated! 3-Level Colonial Home with a full finished basement, 2-Level Deck and fenced in backyard situated at the end of a culdesac. Inside you'll find crown molding in the living and dining rooms. Bay window, Crown molding, Chair Railing, Wainscoting in the Dining room. The large eat-in Kitchen includes granite countertops, 42" cabinets& Stainless Steel Appliances. Views of the private back yard landscaping and trees from the kitchen sink. Beautiful crafted French Doors open to the 2-tiered deck and fenced backyard. On fall and winter days enjoy the lake view. Very private setting not backing to neighbors. Meticulously maintained inside and out. Fresh Paint, like new hardwood floors on the main level including Kitchen, Foyer, Hallway, Family Room and half bath. 2-Story Family Room with newer wood burning Fireplace that has not been used. Upgrade plush carpeting in the Living Room, Family room, stairs, bedroom level, and basement. Enjoy entertaining on the lower level with a bar area that can easily be transformed into a full kitchen or In-Law Suite. Full Bath and den for additional living space. Walks up to the private backyard. Soaring Cathedral ceiling in the Master Bedroom with upgraded luxury master bath that includes Italian Style Ceramic Tile, soaking tub, rimless ceramic tile shower, double vanities, and spacious walk-in closet. Bedroom level laundry room with front loading washer and dryer. Close to the community playground and Sleeter Lake. Easy access to Route 7. Open House on Saturday, June 15, 1-3PM
Location
State VA
County Loudoun
Zoning RESIDENTIAL
Rooms
Other Rooms Living Room, Dining Room, Primary Bedroom, Bedroom 2, Bedroom 3, Bedroom 4, Kitchen, Family Room, Den, Foyer, Breakfast Room, 2nd Stry Fam Rm, Bathroom 3
Basement Full
Interior
Interior Features Bar, Breakfast Area, Carpet, Ceiling Fan(s), Crown Moldings, Dining Area, Family Room Off Kitchen, Floor Plan - Traditional, Kitchen - Island, Primary Bath(s), Recessed Lighting, Pantry, Wainscotting, Walk-in Closet(s), Wet/Dry Bar, Window Treatments, Wood Floors, 2nd Kitchen, Chair Railings, Kitchen - Gourmet, Stall Shower
Heating Forced Air, Heat Pump(s), Zoned
Cooling Central A/C
Flooring Carpet, Ceramic Tile, Hardwood, Wood
Fireplaces Number 1
Equipment Built-In Microwave, Dishwasher, Disposal, Dryer, Dryer - Electric, Dryer - Front Loading
Fireplace Y
Window Features Bay/Bow,Insulated,Screens
Appliance Built-In Microwave, Dishwasher, Disposal, Dryer, Dryer - Electric, Dryer - Front Loading
Heat Source Electric
Laundry Has Laundry, Upper Floor, Washer In Unit, Dryer In Unit
Exterior
Exterior Feature Deck(s)
Garage Garage - Front Entry, Covered Parking, Garage Door Opener, Inside Access
Garage Spaces 4.0
Fence Board, Rear, Wood
Utilities Available Cable TV Available, DSL Available, Fiber Optics Available, Sewer Available, Water Available
Waterfront N
Water Access N
View Garden/Lawn, Trees/Woods, Lake
Roof Type Architectural Shingle
Street Surface Black Top,Paved
Accessibility None
Porch Deck(s)
Road Frontage Public
Attached Garage 2
Total Parking Spaces 4
Garage Y
Building
Lot Description Backs to Trees, Cul-de-sac, Landscaping, No Thru Street, Private, Rear Yard, Trees/Wooded
Story 3+
Foundation Concrete Perimeter
Sewer Public Sewer
Water Public
Architectural Style Colonial
Level or Stories 3+
Additional Building Above Grade, Below Grade
Structure Type 9'+ Ceilings,Cathedral Ceilings,Dry Wall,2 Story Ceilings
New Construction N
Schools
Elementary Schools Round Hill
Middle Schools Harmony
High Schools Woodgrove
School District Loudoun County Public Schools
Others
Senior Community No
Tax ID 555156820000
Ownership Fee Simple
SqFt Source Assessor
Security Features Carbon Monoxide Detector(s),Security System,Smoke Detector,Monitored
Horse Property N
Special Listing Condition Standard
Read Less Info
Want to know what your home might be worth? Contact us for a FREE valuation!

Our team is ready to help you sell your home for the highest possible price ASAP

Bought with Elizabeth Ashley Chand • Pearson Smith Realty, LLC

43777 Central Station Dr, Suite 390, Ashburn, VA, 20147, United States
GET MORE INFORMATION






