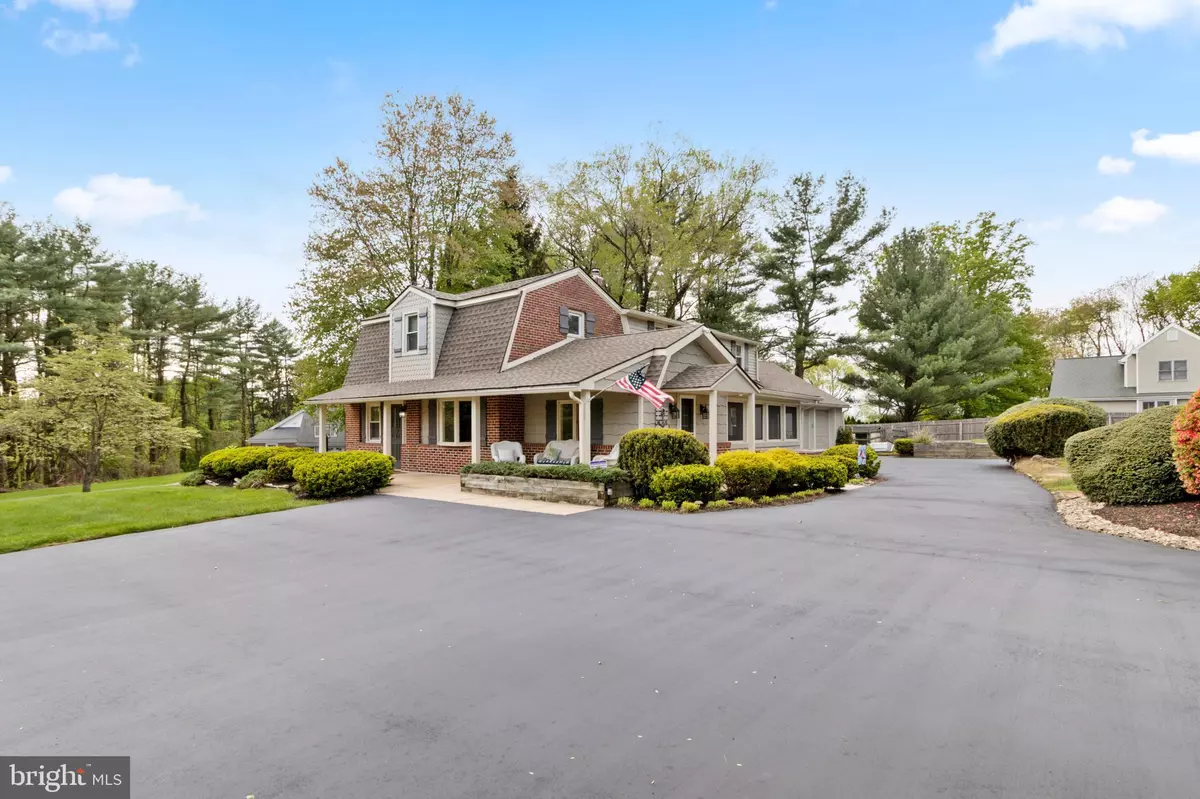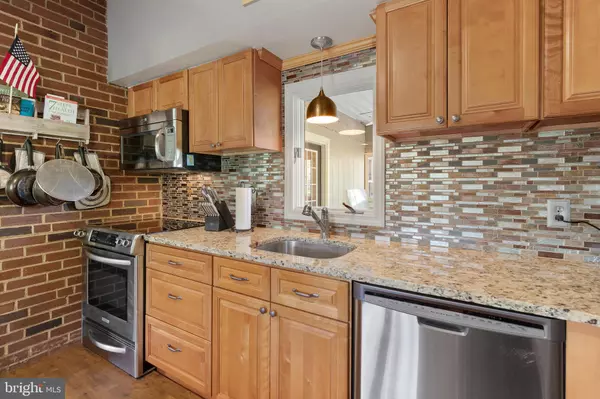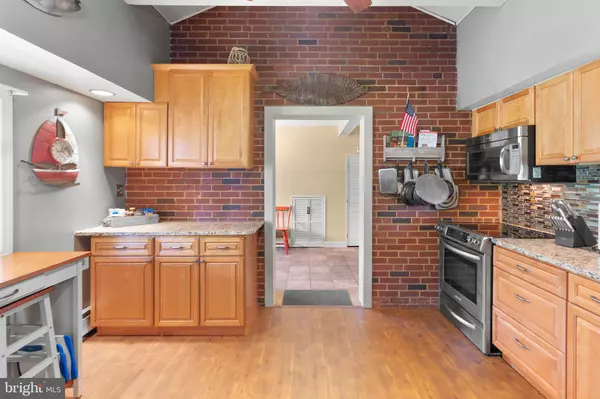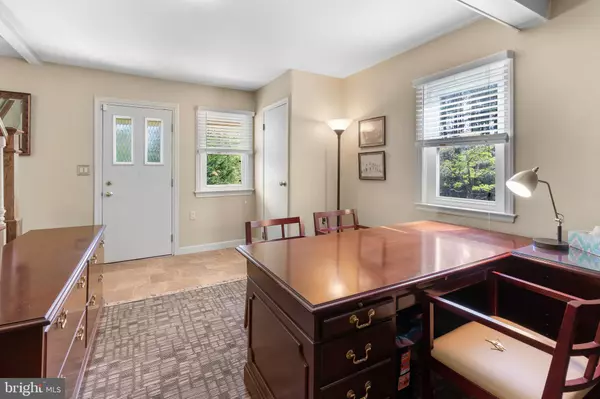$370,000
$389,900
5.1%For more information regarding the value of a property, please contact us for a free consultation.
3 Beds
3 Baths
2,200 SqFt
SOLD DATE : 07/09/2019
Key Details
Sold Price $370,000
Property Type Single Family Home
Sub Type Detached
Listing Status Sold
Purchase Type For Sale
Square Footage 2,200 sqft
Price per Sqft $168
Subdivision None Available
MLS Listing ID DENC476976
Sold Date 07/09/19
Style Colonial,A-Frame
Bedrooms 3
Full Baths 2
Half Baths 1
HOA Y/N N
Abv Grd Liv Area 2,200
Originating Board BRIGHT
Year Built 1955
Annual Tax Amount $2,850
Tax Year 2018
Lot Size 0.860 Acres
Acres 0.86
Lot Dimensions 177.60 x 229.00
Property Description
Prime Hockessin Property under $400,000! This 3 bedroom, 2/1 bath brick accent home with a 2 Car Garage has an updated kitchen with granite tops and Stainless Steel appliances, updated bathrooms, New Roof 2016, New Windows 2011, Garage Door openers and heaters in garage 2015, Pull down stairs with full attic storage in garage, Central Air 2010, siding painted 2015 and ADA accessible bathroom with shower 2017. Also; Californian closets second floor hall and Master bedroom, a front and rear enclosed porch, Two Zone Heating, rear enclosed porch with sliders to rear deck all sitting on a 0.86 Gorgeous lot with mature landscaping, and an 8 plus car driveway just resealed 0429/19. Close to all major routes, shopping and dining and only 30 minutes to Philadelphia Airport. Put this home on your tour, it won t last long ! Twelve Month HBW Warranty included.
Location
State DE
County New Castle
Area Hockssn/Greenvl/Centrvl (30902)
Zoning NC21
Direction East
Rooms
Other Rooms Living Room, Dining Room, Family Room, Other
Interior
Interior Features Breakfast Area, Carpet, Ceiling Fan(s), Dining Area, Kitchen - Country
Hot Water Oil
Heating Forced Air
Cooling Central A/C
Flooring Ceramic Tile, Hardwood
Equipment Built-In Microwave, Built-In Range, Dishwasher, Dryer, Oven/Range - Electric, Refrigerator, Washer
Fireplace N
Appliance Built-In Microwave, Built-In Range, Dishwasher, Dryer, Oven/Range - Electric, Refrigerator, Washer
Heat Source Oil
Exterior
Exterior Feature Deck(s), Porch(es)
Garage Garage Door Opener
Garage Spaces 2.0
Fence Board
Utilities Available Cable TV, Phone
Water Access N
Roof Type Architectural Shingle
Street Surface Paved
Accessibility None
Porch Deck(s), Porch(es)
Total Parking Spaces 2
Garage Y
Building
Lot Description Landscaping, Not In Development, Private, Rear Yard, SideYard(s)
Story 2
Sewer Public Sewer
Water Public
Architectural Style Colonial, A-Frame
Level or Stories 2
Additional Building Above Grade, Below Grade
New Construction N
Schools
Elementary Schools Cooke
Middle Schools Dupont H
High Schools Mckean
School District Red Clay Consolidated
Others
Senior Community No
Tax ID 08-019.00-033
Ownership Fee Simple
SqFt Source Assessor
Acceptable Financing Conventional, FHA, VA
Listing Terms Conventional, FHA, VA
Financing Conventional,FHA,VA
Special Listing Condition Standard
Read Less Info
Want to know what your home might be worth? Contact us for a FREE valuation!

Our team is ready to help you sell your home for the highest possible price ASAP

Bought with Nikolina Novakovic • Century 21 Gold Key Realty

43777 Central Station Dr, Suite 390, Ashburn, VA, 20147, United States
GET MORE INFORMATION






