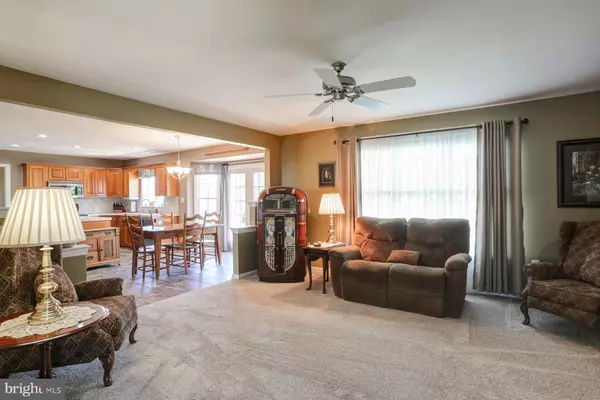$345,000
$347,500
0.7%For more information regarding the value of a property, please contact us for a free consultation.
4 Beds
4 Baths
3,169 SqFt
SOLD DATE : 07/26/2019
Key Details
Sold Price $345,000
Property Type Single Family Home
Sub Type Detached
Listing Status Sold
Purchase Type For Sale
Square Footage 3,169 sqft
Price per Sqft $108
Subdivision Arbor Rose Estates
MLS Listing ID PALA133758
Sold Date 07/26/19
Style Colonial
Bedrooms 4
Full Baths 3
Half Baths 1
HOA Fees $22/ann
HOA Y/N Y
Abv Grd Liv Area 2,602
Originating Board BRIGHT
Year Built 2006
Annual Tax Amount $7,266
Tax Year 2020
Lot Size 0.390 Acres
Acres 0.39
Lot Dimensions 0.00 x 0.00
Property Description
From the moment you walk up the sidewalk and in the front door, you will see how meticulously this home has been cared for. In excellent condition, perfectly ready for you to move right in and enjoy the rest of your summer! The kitchen boasts a breakfast nook, built in desk area, stainless steel appliances, an island and sparkling, porcelain tile floors. Laundry room is conveniently located off the kitchen and has a handy wash sink. Formal dining room with crown molding, living room with gorgeous glass french doors leading to the family room that is open to the kitchen. The gas fireplace in the family room will make this a favorite room this winter. In addition to a great master suite, the light filled second floor has three additional spacious bedrooms, a full bath and large linen closet. The master suite has a walk in closet, and jacuzzi tub in the en-suite bath where you can relax your day away. Enjoy the sitting loft/reading nook with a built in book shelf and convenient access to the master bedroom. Every room in this home is filled with wonderful daylight and views of the extensive landscaping. The partially finished basement offers a large family room with built in shelves and a full bath. No lack of storage space in the unfinished area of this basement. Outside, enjoy spending time on the vinyl deck or incredible stamped concrete patio and to top it all off, admire the beautiful landscaping with a water fall and gorgeous small pond. Additional outdoor features include cellar doors, shed complete with security system, electric, cable tv jack and phone jack as well. The community walking path is just steps away from the back yard for quick exercise. Seller has recently had new carpet installed in the family room, new water heater in 2012, owned water softener system including a reverse osmosis system for improved drinking water quality, new grinder pump basement bath and has a battery back up for the sump pump. The attached two car garage has a painted garage floor and is large enough to offer additional storage as well. This home is absolutely move in ready and is just waiting for you to make it yours! Hurry before someone else snatches it up.
Location
State PA
County Lancaster
Area Mt Joy Boro (10545)
Zoning RESIDENTIAL
Rooms
Other Rooms Living Room, Dining Room, Primary Bedroom, Bedroom 2, Bedroom 3, Bedroom 4, Kitchen, Family Room, Laundry, Bathroom 2, Bathroom 3, Primary Bathroom, Half Bath
Basement Full
Interior
Interior Features Breakfast Area, Carpet, Crown Moldings, Dining Area, Family Room Off Kitchen, Formal/Separate Dining Room, Kitchen - Eat-In, Kitchen - Island, Primary Bath(s), Walk-in Closet(s), Built-Ins
Hot Water Natural Gas
Heating Forced Air
Cooling Central A/C
Fireplaces Number 1
Fireplaces Type Gas/Propane
Equipment Dishwasher, Microwave, Oven/Range - Gas, Refrigerator, Stainless Steel Appliances, Stove, Water Heater
Fireplace Y
Appliance Dishwasher, Microwave, Oven/Range - Gas, Refrigerator, Stainless Steel Appliances, Stove, Water Heater
Heat Source Natural Gas
Laundry Main Floor
Exterior
Exterior Feature Deck(s), Patio(s)
Parking Features Garage - Front Entry, Garage Door Opener
Garage Spaces 2.0
Fence Vinyl, Decorative
Utilities Available Cable TV Available, Natural Gas Available, Phone Available
Amenities Available Other
Water Access N
Roof Type Asphalt,Shingle
Accessibility 2+ Access Exits
Porch Deck(s), Patio(s)
Attached Garage 2
Total Parking Spaces 2
Garage Y
Building
Story 2
Foundation Passive Radon Mitigation
Sewer Public Sewer
Water Public
Architectural Style Colonial
Level or Stories 2
Additional Building Above Grade, Below Grade
New Construction N
Schools
School District Donegal
Others
HOA Fee Include Common Area Maintenance
Senior Community No
Tax ID 450-67539-0-0000
Ownership Fee Simple
SqFt Source Assessor
Security Features Security System
Acceptable Financing Cash, Conventional, FHA, VA
Listing Terms Cash, Conventional, FHA, VA
Financing Cash,Conventional,FHA,VA
Special Listing Condition Standard
Read Less Info
Want to know what your home might be worth? Contact us for a FREE valuation!

Our team is ready to help you sell your home for the highest possible price ASAP

Bought with Michele Velez • LancLiving Realty

43777 Central Station Dr, Suite 390, Ashburn, VA, 20147, United States
GET MORE INFORMATION






