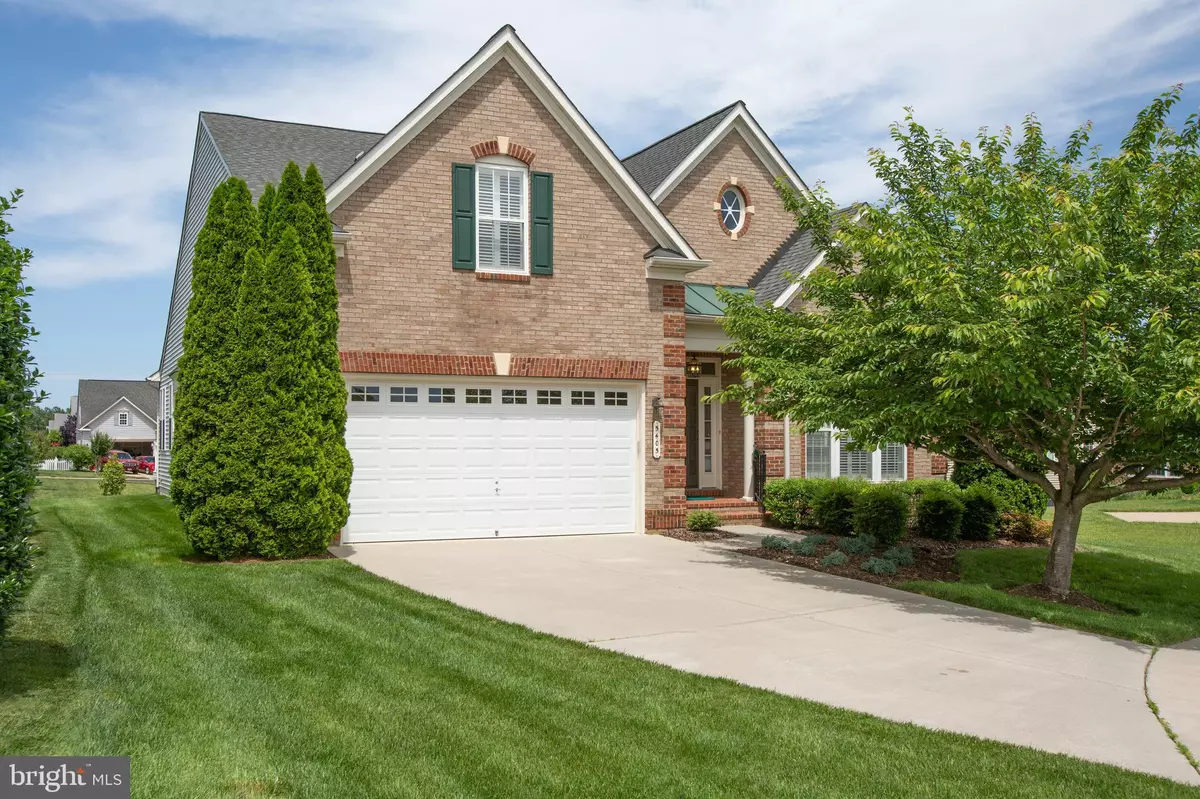$405,000
$422,000
4.0%For more information regarding the value of a property, please contact us for a free consultation.
3 Beds
3 Baths
2,884 SqFt
SOLD DATE : 07/30/2019
Key Details
Sold Price $405,000
Property Type Single Family Home
Sub Type Detached
Listing Status Sold
Purchase Type For Sale
Square Footage 2,884 sqft
Price per Sqft $140
Subdivision Virginia Heritage
MLS Listing ID VASP212774
Sold Date 07/30/19
Style Contemporary
Bedrooms 3
Full Baths 3
HOA Fees $210/mo
HOA Y/N Y
Abv Grd Liv Area 2,884
Originating Board BRIGHT
Year Built 2006
Annual Tax Amount $2,892
Tax Year 2018
Lot Size 8,870 Sqft
Acres 0.2
Property Description
SOUGHT AFTER NV "BORNQUIST" ON PREMIUM CUL-D-SAC LOT IN FREDERICKSBURGS AWARD WINNING ADULT COMMUNITY, IS NOW AVAILABLE! THIS SPECTACULAR RESIDENCE OFFERS EXCELLENT DESIGN FLOW WITH GRAND ENTRY LEADING TO LARGE GREAT ROOM WITH OPEN VIEW, FORMAL DINING ROOM, MAGNIFICENT MASTER SUITE WITH SITTING AREA, LARGE DUAL VANITY BATH AND WALK-IN CLOSET THAT GOES ON FOREVER. QUALITY RADIATES THROUGHOUT WITH A DUAL COMFORT SYSTEM, BUILT IN LIBRARY, WOOD ACCENT ON ENTRANCE FLOOR, PLANTATION BLINDS, STUNNING LIGHT GRANITE, LIGHTED ART DISPLAY AREAS, AND EVEN DOVE TAILED HARD WOOD CABINETS. WITH THE 2ND LEVEL LIVING AREA AND BATH SUITE AND WALKOUT LOWER LEVEL YOU'LL READILY SEE ALL THE POTENTIAL THIS RARE HOME HAS TO OFFER.
Location
State VA
County Spotsylvania
Zoning P2
Rooms
Other Rooms Dining Room, Primary Bedroom, Kitchen, Den, Foyer, Bedroom 1, Great Room, Bathroom 2, Bathroom 3
Basement Connecting Stairway, Daylight, Partial, Outside Entrance, Rear Entrance
Main Level Bedrooms 2
Interior
Heating Other
Cooling Ceiling Fan(s), Central A/C
Flooring Carpet, Ceramic Tile, Hardwood, Vinyl
Fireplaces Number 1
Fireplaces Type Gas/Propane
Equipment Built-In Microwave, Dishwasher, Disposal, Cooktop, Dryer - Electric, Exhaust Fan, Microwave, Oven - Wall, Refrigerator, Washer
Furnishings No
Fireplace Y
Appliance Built-In Microwave, Dishwasher, Disposal, Cooktop, Dryer - Electric, Exhaust Fan, Microwave, Oven - Wall, Refrigerator, Washer
Heat Source Natural Gas
Laundry Main Floor
Exterior
Exterior Feature Deck(s)
Garage Garage - Front Entry, Garage Door Opener, Other
Garage Spaces 2.0
Utilities Available Under Ground, Fiber Optics Available, Electric Available, Water Available, Natural Gas Available
Waterfront N
Water Access N
View Garden/Lawn
Accessibility Doors - Lever Handle(s), Grab Bars Mod, Level Entry - Main, Low Pile Carpeting, Low Closet Rods, Entry Slope <1'
Porch Deck(s)
Parking Type Attached Garage, Driveway, On Street
Attached Garage 2
Total Parking Spaces 2
Garage Y
Building
Lot Description Backs - Open Common Area, Cul-de-sac, Landscaping, Premium, Rear Yard, SideYard(s), Front Yard
Story 3+
Foundation Concrete Perimeter
Sewer Public Sewer
Water Public
Architectural Style Contemporary
Level or Stories 3+
Additional Building Above Grade, Below Grade
New Construction N
Schools
School District Spotsylvania County Public Schools
Others
Senior Community Yes
Age Restriction 45
Tax ID 35M10-167-
Ownership Fee Simple
SqFt Source Assessor
Acceptable Financing Cash, Conventional, Exchange, FHA, VA
Listing Terms Cash, Conventional, Exchange, FHA, VA
Financing Cash,Conventional,Exchange,FHA,VA
Special Listing Condition Standard
Read Less Info
Want to know what your home might be worth? Contact us for a FREE valuation!

Our team is ready to help you sell your home for the highest possible price ASAP

Bought with Kimberly E Richards • RE/MAX Supercenter

43777 Central Station Dr, Suite 390, Ashburn, VA, 20147, United States
GET MORE INFORMATION






