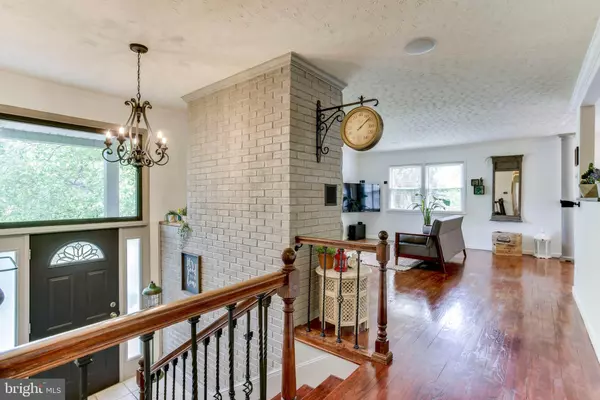$410,000
$410,000
For more information regarding the value of a property, please contact us for a free consultation.
4 Beds
3 Baths
2,152 SqFt
SOLD DATE : 08/12/2019
Key Details
Sold Price $410,000
Property Type Single Family Home
Sub Type Detached
Listing Status Sold
Purchase Type For Sale
Square Footage 2,152 sqft
Price per Sqft $190
Subdivision Sunnybrook Estates
MLS Listing ID VAPW465098
Sold Date 08/12/19
Style Other,Colonial
Bedrooms 4
Full Baths 3
HOA Y/N N
Abv Grd Liv Area 1,537
Originating Board BRIGHT
Year Built 1961
Annual Tax Amount $3,425
Tax Year 2018
Lot Size 0.415 Acres
Acres 0.41
Property Description
Beautiful Gardening surrounded w woods and flowers. Two entrance for easy access from both side of the road. Patio, Deck, 2 attached garage, and shed for extra storage.This 4 bedrooms and 3 bathrooms in 0.41 Acres house is located in Heart of Manassas and close to everything you need such as Old town, Manassas Mall, Walmart, Costco and lot more eatery and shopping center. Easy access to 66 Hwy and Sudley Rd. If you come to this property, you would feel like you are entering into the private garden of your own. OPEN HOUSE 5/11 BETWEEN 1pm-3pm, MUST SEE INSIDE. Open to Public, Welcome to SWING BY
Location
State VA
County Prince William
Zoning R4
Rooms
Basement Fully Finished, Heated, Interior Access, Outside Entrance, Side Entrance, Walkout Level, Workshop
Main Level Bedrooms 4
Interior
Interior Features Ceiling Fan(s), Dining Area, Floor Plan - Open, Floor Plan - Traditional, Formal/Separate Dining Room, Kitchen - Gourmet, Kitchen - Table Space, Primary Bath(s), Pantry, Store/Office, Upgraded Countertops, Walk-in Closet(s), WhirlPool/HotTub, Wood Floors
Hot Water Electric
Heating Heat Pump(s)
Cooling Heat Pump(s)
Flooring Ceramic Tile, Hardwood
Fireplaces Number 2
Fireplaces Type Brick, Stone, Wood
Equipment Built-In Microwave, Dishwasher, Disposal, Dryer - Electric, Exhaust Fan, Oven - Self Cleaning, Oven/Range - Electric, Range Hood, Refrigerator, Washer, Water Heater
Furnishings Partially
Fireplace Y
Appliance Built-In Microwave, Dishwasher, Disposal, Dryer - Electric, Exhaust Fan, Oven - Self Cleaning, Oven/Range - Electric, Range Hood, Refrigerator, Washer, Water Heater
Heat Source Electric
Laundry Basement
Exterior
Exterior Feature Balcony, Brick, Deck(s), Patio(s), Wrap Around
Garage Additional Storage Area, Basement Garage, Garage - Side Entry, Garage Door Opener
Garage Spaces 2.0
Fence Fully, Wood
Utilities Available Cable TV Available, Electric Available, Phone Available, Water Available
Waterfront N
Water Access N
Roof Type Asbestos Shingle
Accessibility None
Porch Balcony, Brick, Deck(s), Patio(s), Wrap Around
Attached Garage 2
Total Parking Spaces 2
Garage Y
Building
Story 2
Foundation Permanent, Slab, Stone
Sewer Public Sewer
Water Public
Architectural Style Other, Colonial
Level or Stories 2
Additional Building Above Grade, Below Grade
Structure Type Dry Wall,Brick
New Construction N
Schools
Elementary Schools Loch Lomond
Middle Schools Parkside
High Schools Unity Reed
School District Prince William County Public Schools
Others
Senior Community No
Tax ID 7796-05-2147
Ownership Fee Simple
SqFt Source Estimated
Security Features Main Entrance Lock
Horse Property N
Special Listing Condition Standard
Read Less Info
Want to know what your home might be worth? Contact us for a FREE valuation!

Our team is ready to help you sell your home for the highest possible price ASAP

Bought with Katherine F Holster • CENTURY 21 New Millennium

43777 Central Station Dr, Suite 390, Ashburn, VA, 20147, United States
GET MORE INFORMATION






