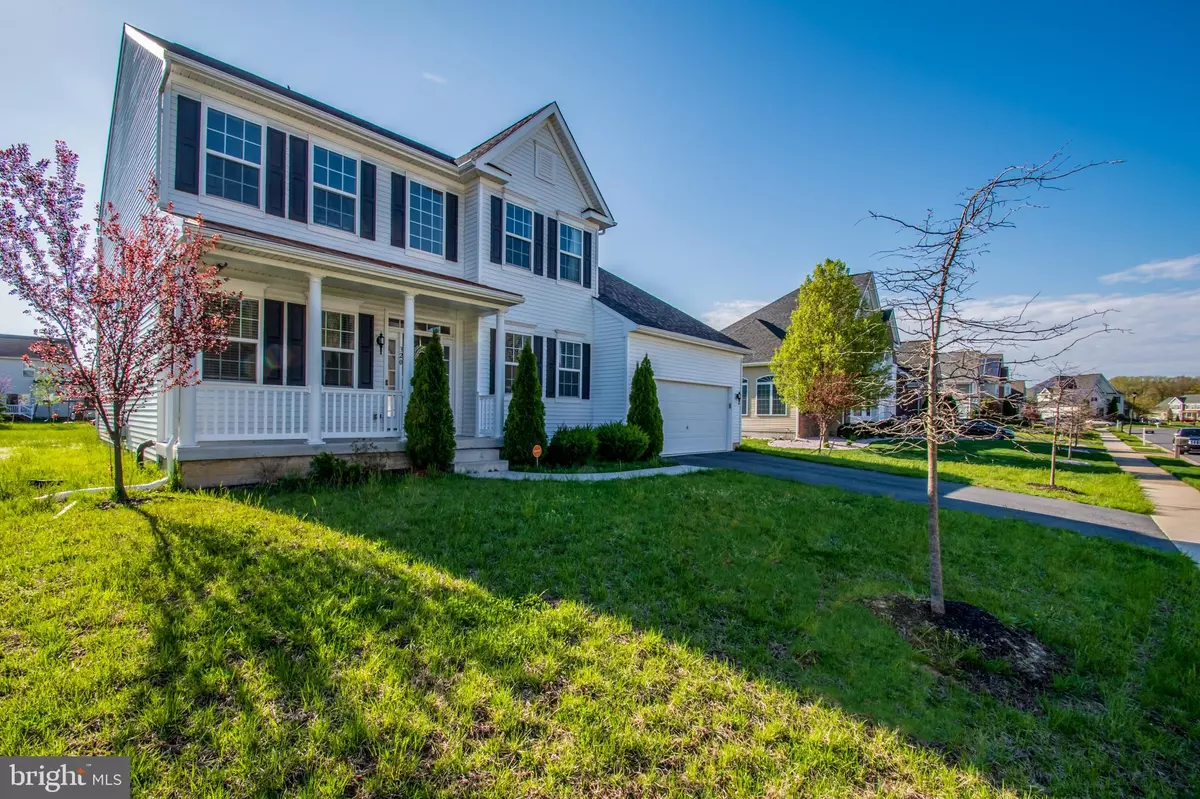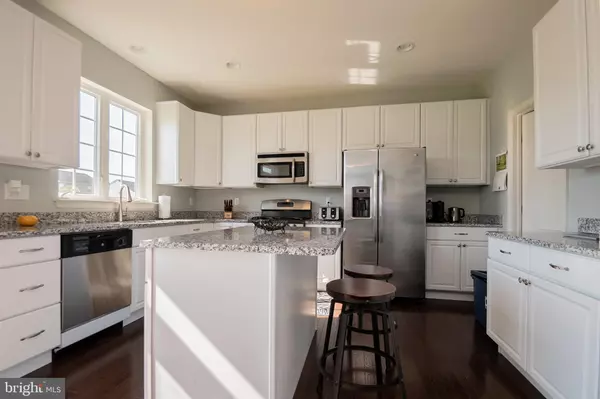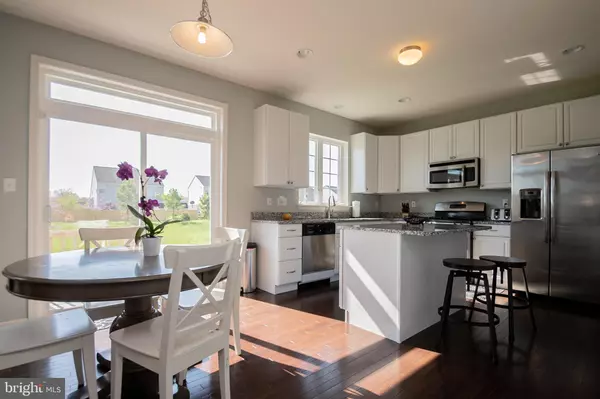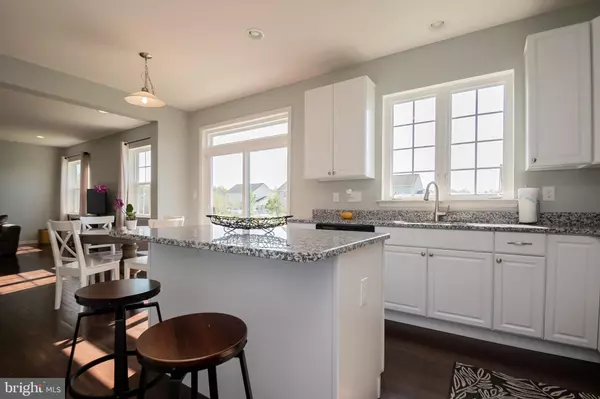$370,000
$375,000
1.3%For more information regarding the value of a property, please contact us for a free consultation.
4 Beds
4 Baths
3,550 SqFt
SOLD DATE : 07/31/2019
Key Details
Sold Price $370,000
Property Type Single Family Home
Sub Type Detached
Listing Status Sold
Purchase Type For Sale
Square Footage 3,550 sqft
Price per Sqft $104
Subdivision Odessa National
MLS Listing ID DENC476480
Sold Date 07/31/19
Style Colonial
Bedrooms 4
Full Baths 3
Half Baths 1
HOA Fees $100/qua
HOA Y/N Y
Abv Grd Liv Area 3,550
Originating Board BRIGHT
Year Built 2015
Annual Tax Amount $3,743
Tax Year 2018
Lot Size 0.410 Acres
Acres 0.41
Lot Dimensions 0.00 x 0.00
Property Description
Better than NEW Colonial that is completely move In Ready! A stately exterior greets you as you stroll up the front path to the timeless front porch. Step through the impressive two-story foyer onto rich hardwood flooring that continues throughout the main level. Formal living and dining room and open to the kitchen and family room making entertaining easy. Gourmet kitchen featuring granite counter tops, stainless steel appliances and classic white cabinetry. A center island with seating provides additional seating as well as essential prep space. Enjoy your morning coffee in the sunny breakfast area complete with sliding glass doors to the patio. Family room complete with large windows overlooking the backyard. Follow the staircase to the upper level where you will find double door entry to the grand master suite. End the day in this spacious room complete with room for a sitting area, plush carpet, and ample closet space. The lavish master bathroom offers a double vanity, soaking tub, and separate shower. Three additional generous sized bedrooms share a nicely appointed full bathroom with a double vanity. Downstairs, the fabulous finished basement is complete with a large rec room and full bathroom. Access to Odessa National Golf course and Clubhouse. Centrally located close to Middletown off of Rt. 1 with access to Christiana, Wilmington, Dover and the DE Beaches.
Location
State DE
County New Castle
Area South Of The Canal (30907)
Zoning RESIDENTIAL
Rooms
Other Rooms Living Room, Dining Room, Primary Bedroom, Bedroom 2, Bedroom 3, Bedroom 4, Kitchen, Family Room, Laundry, Attic
Basement Full, Heated, Partially Finished
Interior
Interior Features Butlers Pantry, Ceiling Fan(s), Dining Area, Kitchen - Island, Primary Bath(s)
Hot Water Electric
Heating Forced Air
Cooling Central A/C
Flooring Hardwood, Ceramic Tile, Carpet
Fireplaces Number 1
Equipment Built-In Microwave, Built-In Range, Dishwasher
Fireplace Y
Appliance Built-In Microwave, Built-In Range, Dishwasher
Heat Source Natural Gas
Exterior
Parking Features Inside Access, Garage - Front Entry
Garage Spaces 2.0
Utilities Available Cable TV, Phone, Under Ground
Amenities Available Club House, Golf Course, Swimming Pool, Tennis Courts
Water Access N
Roof Type Architectural Shingle
Accessibility None
Attached Garage 2
Total Parking Spaces 2
Garage Y
Building
Story 2
Sewer Public Sewer
Water Public
Architectural Style Colonial
Level or Stories 2
Additional Building Above Grade, Below Grade
New Construction N
Schools
School District Appoquinimink
Others
HOA Fee Include Common Area Maintenance,Snow Removal,Pool(s)
Senior Community No
Tax ID 14-013.31-057
Ownership Fee Simple
SqFt Source Assessor
Horse Property N
Special Listing Condition Standard
Read Less Info
Want to know what your home might be worth? Contact us for a FREE valuation!

Our team is ready to help you sell your home for the highest possible price ASAP

Bought with Jeremy T Brown • The Moving Experience Delaware Inc

43777 Central Station Dr, Suite 390, Ashburn, VA, 20147, United States
GET MORE INFORMATION






