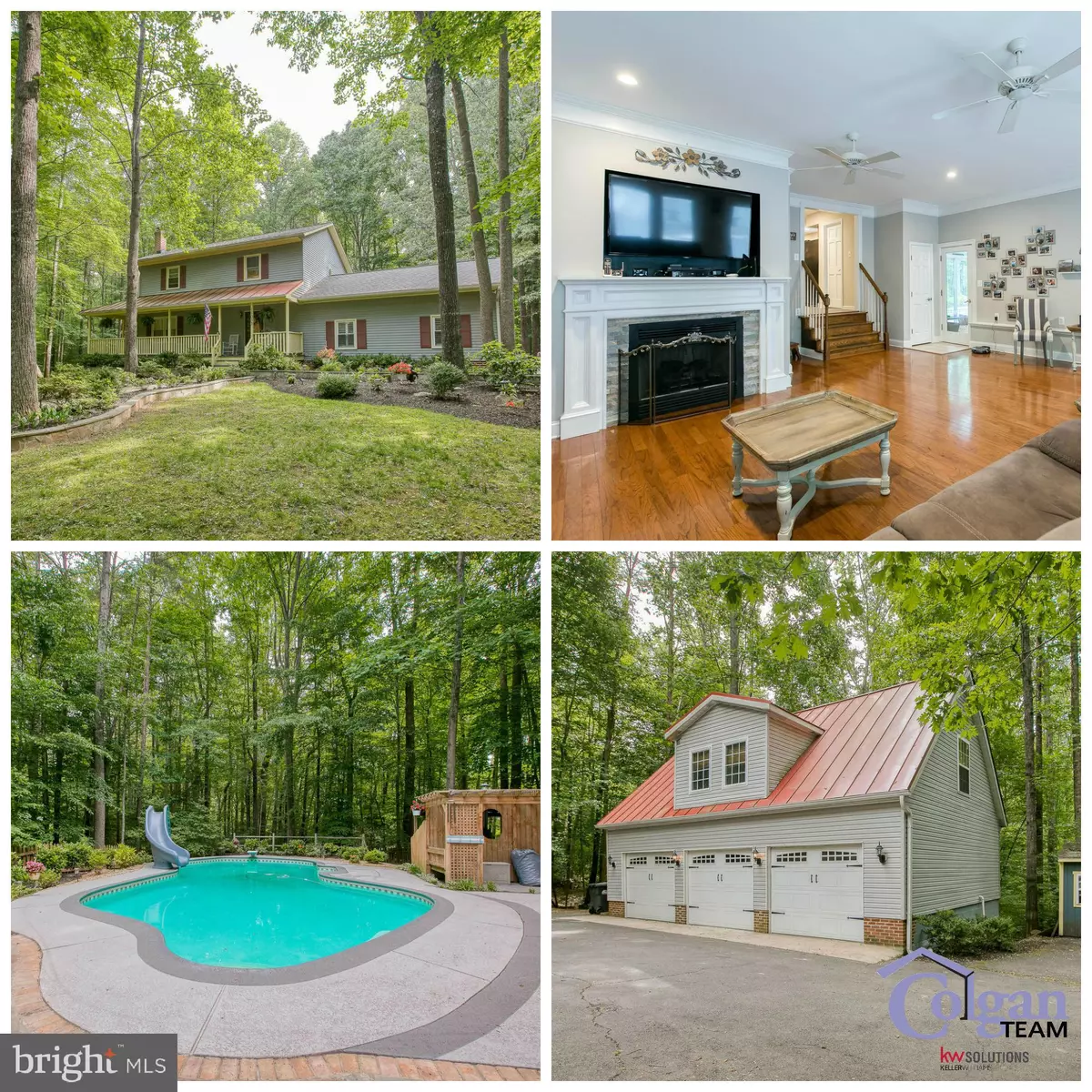$545,000
$559,000
2.5%For more information regarding the value of a property, please contact us for a free consultation.
3 Beds
3 Baths
3,072 SqFt
SOLD DATE : 08/09/2019
Key Details
Sold Price $545,000
Property Type Single Family Home
Sub Type Detached
Listing Status Sold
Purchase Type For Sale
Square Footage 3,072 sqft
Price per Sqft $177
Subdivision Dozer Mill Acres
MLS Listing ID VAPW468634
Sold Date 08/09/19
Style Colonial
Bedrooms 3
Full Baths 2
Half Baths 1
HOA Fees $36
HOA Y/N Y
Abv Grd Liv Area 2,240
Originating Board BRIGHT
Year Built 1984
Annual Tax Amount $5,576
Tax Year 2019
Lot Size 3.065 Acres
Acres 3.06
Property Description
Beautiful and Spacious cul-de-sac home in sought after Dozer Mill Acres sits on 3-acres of privacy that is suitable for horses. This move-in ready home features updated kitchen,granite countertops, upgraded cabinets, appliances, gleaming hardwood floors, freshly painted and new carpet. The sunroom is filled with natural light. A mechanic's dream to have the detached 3-car garage with bonus room and bathroom with shower. Relax by the inground pool in the summer with a private backyard with mature trees and beautiful landscaping. Conveniently located to PWC Parkway and VRE. Dont' miss this opportunity! New roof installed in 2017.
Location
State VA
County Prince William
Zoning A1
Rooms
Other Rooms Living Room, Dining Room, Primary Bedroom, Bedroom 2, Bedroom 3, Kitchen, Family Room, Sun/Florida Room, Laundry, Other, Bathroom 2, Primary Bathroom, Half Bath
Basement Partial, Fully Finished, Heated, Connecting Stairway, Daylight, Partial, Interior Access, Outside Entrance, Side Entrance, Walkout Stairs
Interior
Interior Features Ceiling Fan(s), Breakfast Area, Floor Plan - Traditional, Formal/Separate Dining Room, Kitchen - Eat-In, Kitchen - Table Space, Recessed Lighting
Hot Water Propane
Heating Forced Air, Heat Pump(s)
Cooling Central A/C, Ceiling Fan(s)
Flooring Carpet, Hardwood, Laminated, Vinyl
Fireplaces Number 1
Fireplaces Type Gas/Propane, Mantel(s), Screen
Equipment Built-In Microwave, Dishwasher, Stove, Refrigerator, Icemaker, Washer, Dryer
Furnishings No
Fireplace Y
Appliance Built-In Microwave, Dishwasher, Stove, Refrigerator, Icemaker, Washer, Dryer
Heat Source Electric
Exterior
Garage Garage - Front Entry
Garage Spaces 3.0
Fence Rear, Picket
Pool In Ground, Fenced
Waterfront N
Water Access N
View Trees/Woods
Roof Type Asphalt
Accessibility None
Total Parking Spaces 3
Garage Y
Building
Lot Description Backs to Trees, Cul-de-sac, Front Yard, Landscaping, Rear Yard, Secluded, Trees/Wooded
Story 3+
Foundation Brick/Mortar
Sewer Septic = # of BR
Water Well
Architectural Style Colonial
Level or Stories 3+
Additional Building Above Grade, Below Grade
Structure Type Dry Wall
New Construction N
Schools
Elementary Schools Signal Hill
Middle Schools Parkside
High Schools Osbourn Park
School District Prince William County Public Schools
Others
Senior Community No
Tax ID 7994-07-5023
Ownership Fee Simple
SqFt Source Assessor
Security Features Main Entrance Lock,Smoke Detector
Acceptable Financing Cash, Conventional, FHA, VA
Horse Property Y
Horse Feature Horses Allowed
Listing Terms Cash, Conventional, FHA, VA
Financing Cash,Conventional,FHA,VA
Special Listing Condition Standard
Read Less Info
Want to know what your home might be worth? Contact us for a FREE valuation!

Our team is ready to help you sell your home for the highest possible price ASAP

Bought with Jeffrey V Ferlazzo • RE/MAX Allegiance

43777 Central Station Dr, Suite 390, Ashburn, VA, 20147, United States
GET MORE INFORMATION






