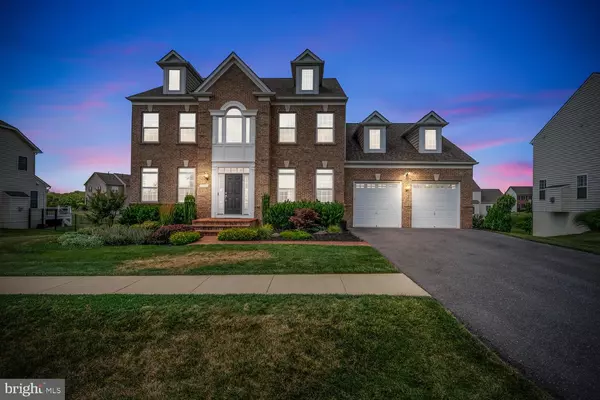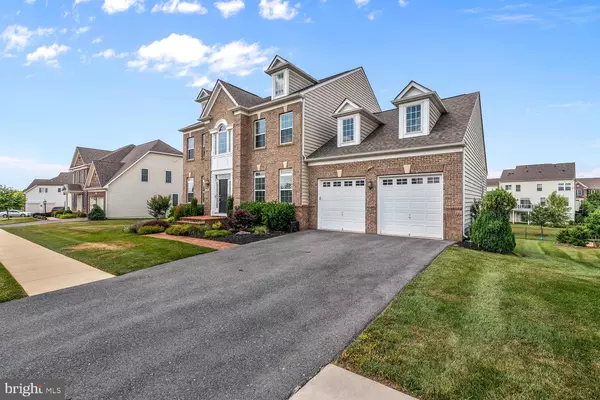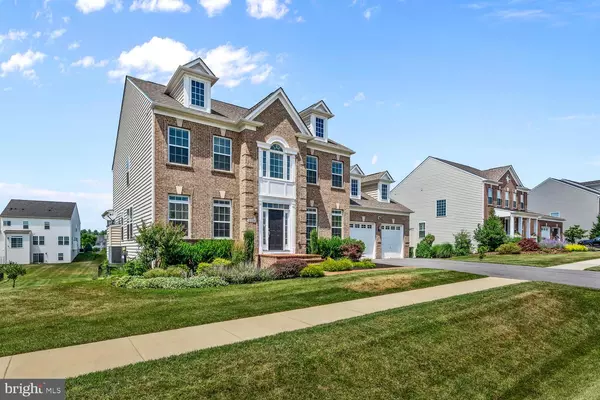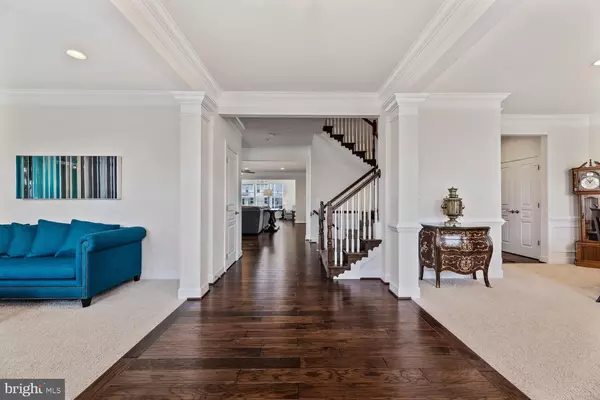$847,000
$859,000
1.4%For more information regarding the value of a property, please contact us for a free consultation.
4 Beds
4 Baths
4,012 SqFt
SOLD DATE : 08/21/2019
Key Details
Sold Price $847,000
Property Type Single Family Home
Sub Type Detached
Listing Status Sold
Purchase Type For Sale
Square Footage 4,012 sqft
Price per Sqft $211
Subdivision Preserve At Rock Creek
MLS Listing ID MDMC667972
Sold Date 08/21/19
Style Traditional
Bedrooms 4
Full Baths 3
Half Baths 1
HOA Fees $92/mo
HOA Y/N Y
Abv Grd Liv Area 4,012
Originating Board BRIGHT
Year Built 2012
Annual Tax Amount $8,278
Tax Year 2019
Lot Size 0.413 Acres
Acres 0.41
Property Description
OPEN HOUSE Sunday 7/21, 2-4PM!! Show stopping near-new home located on the very best lot in the neighborhood!! In addition to numerous updates, this home is larger than most with additional bump out in the gourmet kitchen with an oversized island. The main level features a living room and dining room as well as a family room with stone fireplace, which opens to the sunroom. The upper level features four spacious bedrooms and three full baths and the laundry room. The owner's suite has been updated with soaking tub and shower and also features two spacious walk in closets. Full basement with level walkout and great windows. Light and bright and ready to finish! Other updates include upgraded granite countertops in kitchen and owner's bath, updated wood cabinets in kitchen and owner's bath, extra large kitchen island, double ovens, 2 ceiling fans, stainless steel appliances, upgraded wide hardwood floors, surround sound system, brick front and security system. Recently built development is nestled between elementary school and high school and is easily walkable to both. Close to commuter routes including the ICC, Metro and shopping!! Short walk to neighborhood tot lots and wooded walking trails which lead to upper Rock Creek Park!!
Location
State MD
County Montgomery
Zoning X
Rooms
Other Rooms Living Room, Dining Room, Sitting Room, Kitchen, Family Room, Basement, Foyer, Laundry, Office
Basement Daylight, Full, Connecting Stairway, Outside Entrance, Rear Entrance, Space For Rooms, Unfinished, Walkout Level, Windows
Interior
Interior Features Attic, Breakfast Area, Butlers Pantry, Carpet, Ceiling Fan(s), Crown Moldings, Family Room Off Kitchen, Floor Plan - Open
Heating Central, Programmable Thermostat
Cooling Central A/C
Fireplaces Number 1
Fireplaces Type Gas/Propane, Stone
Equipment Built-In Microwave, Built-In Range, Dishwasher, Disposal, Dryer, Dryer - Front Loading, ENERGY STAR Clothes Washer, ENERGY STAR Dishwasher, ENERGY STAR Freezer, ENERGY STAR Refrigerator, Icemaker, Oven - Double, Washer - Front Loading, Water Heater - High-Efficiency
Furnishings No
Fireplace Y
Appliance Built-In Microwave, Built-In Range, Dishwasher, Disposal, Dryer, Dryer - Front Loading, ENERGY STAR Clothes Washer, ENERGY STAR Dishwasher, ENERGY STAR Freezer, ENERGY STAR Refrigerator, Icemaker, Oven - Double, Washer - Front Loading, Water Heater - High-Efficiency
Heat Source Natural Gas
Laundry Upper Floor, Washer In Unit, Dryer In Unit
Exterior
Parking Features Garage - Front Entry
Garage Spaces 6.0
Utilities Available Cable TV, Natural Gas Available, Sewer Available, Water Available, Electric Available
Water Access N
Accessibility 36\"+ wide Halls, 32\"+ wide Doors, Doors - Lever Handle(s), Doors - Swing In
Attached Garage 2
Total Parking Spaces 6
Garage Y
Building
Story 3+
Sewer Public Sewer
Water Public
Architectural Style Traditional
Level or Stories 3+
Additional Building Above Grade, Below Grade
New Construction N
Schools
Elementary Schools Sequoyah
Middle Schools Redland
High Schools Col. Zadok A. Magruder
School District Montgomery County Public Schools
Others
HOA Fee Include Common Area Maintenance
Senior Community No
Tax ID 160803684296
Ownership Fee Simple
SqFt Source Estimated
Acceptable Financing Conventional
Horse Property N
Listing Terms Conventional
Financing Conventional
Special Listing Condition Standard
Read Less Info
Want to know what your home might be worth? Contact us for a FREE valuation!

Our team is ready to help you sell your home for the highest possible price ASAP

Bought with Brigitta Bastek • Weichert, REALTORS

43777 Central Station Dr, Suite 390, Ashburn, VA, 20147, United States
GET MORE INFORMATION






