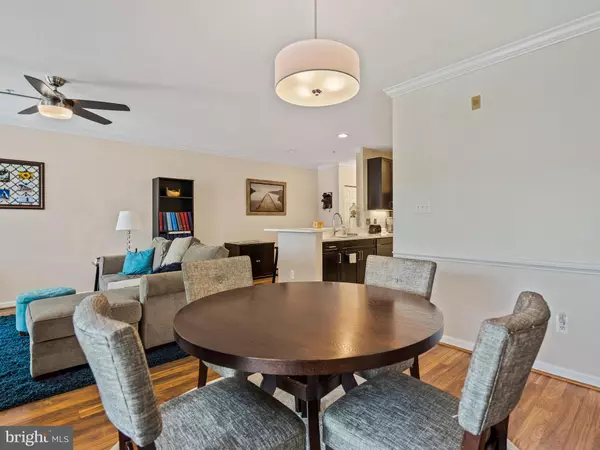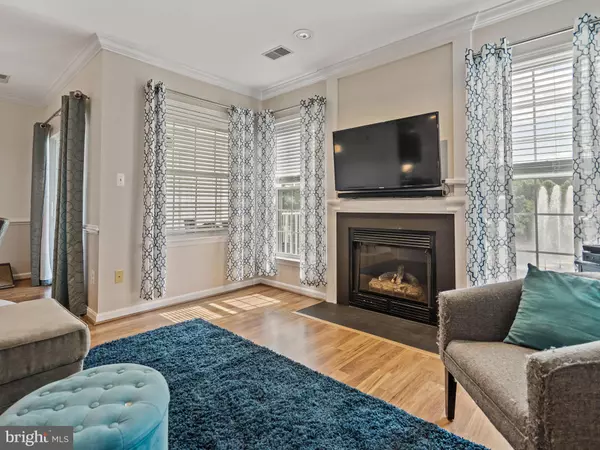$325,000
$325,000
For more information regarding the value of a property, please contact us for a free consultation.
2 Beds
2 Baths
1,170 SqFt
SOLD DATE : 08/16/2019
Key Details
Sold Price $325,000
Property Type Condo
Sub Type Condo/Co-op
Listing Status Sold
Purchase Type For Sale
Square Footage 1,170 sqft
Price per Sqft $277
Subdivision Lakeside At South Riding
MLS Listing ID VALO390716
Sold Date 08/16/19
Style Other
Bedrooms 2
Full Baths 2
HOA Fees $383/mo
HOA Y/N Y
Abv Grd Liv Area 1,170
Originating Board BRIGHT
Year Built 1996
Annual Tax Amount $2,582
Tax Year 2019
Property Description
Upgrades Galore! NEW Gourmet Kitchen with Stainless Steel Appliances and Crushed Quartz Countertops; Two NEW bathrooms with Beautiful Countertops and Tile; NEW HVAC; NEW Hot Water Heater; New Windows & Siding Glass Door!! This Top-of-the-Line Two-Bedroom, Two Bath Condo is waiting for you. Enjoy open concept living with this light, bright and open Kitchen, living room, and dining room combo. Relax on your Private Balcony with peaceful Lake Views! Plus One-Car GARAGE with Lots of Storage! Gas Fireplace, Walk-In Closet. Washing Machine and Dryer in Unit! Enjoy ALL South Riding Amenities Including Outdoor Pools, Tennis Courts, Tot Lots & Jog-Walk Paths ! Located next to South Riding Shopping Center. Plenty of Guest Parking.
Location
State VA
County Loudoun
Zoning RESIDENTIAL
Rooms
Other Rooms Living Room, Dining Room, Primary Bedroom, Kitchen, Bedroom 1
Main Level Bedrooms 2
Interior
Interior Features Combination Dining/Living, Combination Kitchen/Dining, Floor Plan - Open, Kitchen - Gourmet, Primary Bath(s), Recessed Lighting, Walk-in Closet(s), Window Treatments, Wood Floors
Heating Central, Forced Air
Cooling Central A/C
Fireplaces Number 1
Equipment Built-In Microwave
Appliance Built-In Microwave
Heat Source Natural Gas
Exterior
Garage Garage Door Opener
Garage Spaces 1.0
Amenities Available Club House, Common Grounds, Community Center, Jog/Walk Path, Lake, Party Room, Pool - Outdoor
Waterfront N
Water Access N
Roof Type Shingle,Composite
Accessibility None
Total Parking Spaces 1
Garage Y
Building
Story 1
Unit Features Garden 1 - 4 Floors
Sewer Public Sewer
Water Public
Architectural Style Other
Level or Stories 1
Additional Building Above Grade, Below Grade
New Construction N
Schools
Elementary Schools Liberty
Middle Schools J. Michael Lunsford
High Schools Freedom
School District Loudoun County Public Schools
Others
Pets Allowed Y
HOA Fee Include Common Area Maintenance,Insurance,Lawn Maintenance,Management,Pool(s),Reserve Funds,Sewer,Snow Removal,Trash,Water
Senior Community No
Tax ID 128361596008
Ownership Condominium
Acceptable Financing Cash, Conventional, FHA, VA
Listing Terms Cash, Conventional, FHA, VA
Financing Cash,Conventional,FHA,VA
Special Listing Condition Standard
Pets Description Case by Case Basis
Read Less Info
Want to know what your home might be worth? Contact us for a FREE valuation!

Our team is ready to help you sell your home for the highest possible price ASAP

Bought with Ariana R Gillette • Pearson Smith Realty, LLC

43777 Central Station Dr, Suite 390, Ashburn, VA, 20147, United States
GET MORE INFORMATION






