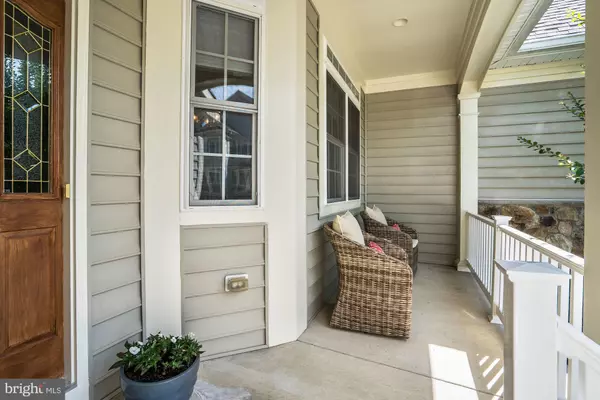$767,000
$789,000
2.8%For more information regarding the value of a property, please contact us for a free consultation.
5 Beds
5 Baths
4,650 SqFt
SOLD DATE : 08/22/2019
Key Details
Sold Price $767,000
Property Type Single Family Home
Sub Type Twin/Semi-Detached
Listing Status Sold
Purchase Type For Sale
Square Footage 4,650 sqft
Price per Sqft $164
Subdivision Willow Oaks
MLS Listing ID VAFX1072524
Sold Date 08/22/19
Style Colonial
Bedrooms 5
Full Baths 4
Half Baths 1
HOA Fees $150/qua
HOA Y/N Y
Abv Grd Liv Area 3,350
Originating Board BRIGHT
Year Built 2004
Annual Tax Amount $7,984
Tax Year 2019
Lot Size 4,620 Sqft
Acres 0.11
Property Description
Outstanding opportunity to own this meticulously-maintained 5 BR/4.5 BA semi-detached "Newcastle" model in popular Willow Oaks at Fair Lakes! Three finished levels with approximately 4,650 sq ft of impeccable living space feels larger than most detached homes! 10 foot ceilings on main level with 9 foot ceiling on upper & lower levels! Upgrades include dual-zone HVAC; water heater; recessed LED lighting with dimmers; washer & dryer; high-end refrigerator; hardwoods & carpet; Trex deck; custom closet build-outs & more! Relax in your private fenced backyard oasis with professional landscaping and hardscaping that backs to a lush green space! Tennis courts and a tot lot conveniently located in the community. Ideally located in the fashionable Fair Lakes area, Willow Oaks offers a quiet while friendly respite less than 1 mile to plenty of dining, shopping & entertainment options. Excellent commute location with ready access to I-66, Fairfax Co Parkway, Stringfellow Road Park & Ride & Dulles Int'l Airport. You truly can have it all!
Location
State VA
County Fairfax
Zoning 403
Rooms
Other Rooms Living Room, Dining Room, Primary Bedroom, Bedroom 2, Bedroom 3, Bedroom 4, Bedroom 5, Kitchen, Family Room, Basement, Foyer, Laundry, Office, Utility Room, Bathroom 2, Bathroom 3, Primary Bathroom, Half Bath
Basement Connecting Stairway, Full, Fully Finished, Heated, Improved, Interior Access, Space For Rooms, Sump Pump, Windows
Interior
Interior Features Attic, Breakfast Area, Butlers Pantry, Carpet, Chair Railings, Crown Moldings, Family Room Off Kitchen, Floor Plan - Open, Formal/Separate Dining Room, Kitchen - Eat-In, Kitchen - Gourmet, Kitchen - Table Space, Primary Bath(s), Pantry, Recessed Lighting, Soaking Tub, Tub Shower, Walk-in Closet(s), Wood Floors
Hot Water Natural Gas
Heating Forced Air, Zoned, Programmable Thermostat, Humidifier
Cooling Central A/C, Zoned
Flooring Hardwood, Carpet, Ceramic Tile, Concrete
Fireplaces Number 1
Fireplaces Type Gas/Propane, Mantel(s), Fireplace - Glass Doors
Equipment Icemaker, Refrigerator, Cooktop, Built-In Microwave, Oven - Wall, Oven - Single, Dishwasher, Disposal, Dryer, Washer, Extra Refrigerator/Freezer, Humidifier, Stainless Steel Appliances
Fireplace Y
Window Features Double Hung,Double Pane,Energy Efficient,Insulated,Palladian,Transom
Appliance Icemaker, Refrigerator, Cooktop, Built-In Microwave, Oven - Wall, Oven - Single, Dishwasher, Disposal, Dryer, Washer, Extra Refrigerator/Freezer, Humidifier, Stainless Steel Appliances
Heat Source Natural Gas
Laundry Dryer In Unit, Washer In Unit, Upper Floor
Exterior
Exterior Feature Deck(s), Patio(s)
Garage Additional Storage Area, Garage - Front Entry, Garage Door Opener, Inside Access
Garage Spaces 4.0
Fence Decorative, Board, Rear, Privacy, Wood
Amenities Available Tot Lots/Playground, Transportation Service
Waterfront N
Water Access N
View Trees/Woods
Roof Type Architectural Shingle,Fiberglass
Accessibility None
Porch Deck(s), Patio(s)
Attached Garage 2
Total Parking Spaces 4
Garage Y
Building
Lot Description Backs to Trees, Cul-de-sac, Front Yard, Landscaping, No Thru Street, Private, Rear Yard, Secluded
Story 3+
Sewer Private Sewer
Water Public
Architectural Style Colonial
Level or Stories 3+
Additional Building Above Grade, Below Grade
Structure Type 9'+ Ceilings,Dry Wall,Tray Ceilings,Vaulted Ceilings
New Construction N
Schools
Elementary Schools Greenbriar East
Middle Schools Katherine Johnson
High Schools Fairfax
School District Fairfax County Public Schools
Others
Pets Allowed Y
HOA Fee Include Trash,Snow Removal,Common Area Maintenance,Management,Road Maintenance,Reserve Funds
Senior Community No
Tax ID 0453 06 0021
Ownership Fee Simple
SqFt Source Assessor
Security Features Security System
Acceptable Financing Conventional, Cash, FHA, VA
Listing Terms Conventional, Cash, FHA, VA
Financing Conventional,Cash,FHA,VA
Special Listing Condition Standard
Pets Description Cats OK, Dogs OK
Read Less Info
Want to know what your home might be worth? Contact us for a FREE valuation!

Our team is ready to help you sell your home for the highest possible price ASAP

Bought with Julie A Brodie • Engel & Volkers Tysons

43777 Central Station Dr, Suite 390, Ashburn, VA, 20147, United States
GET MORE INFORMATION






