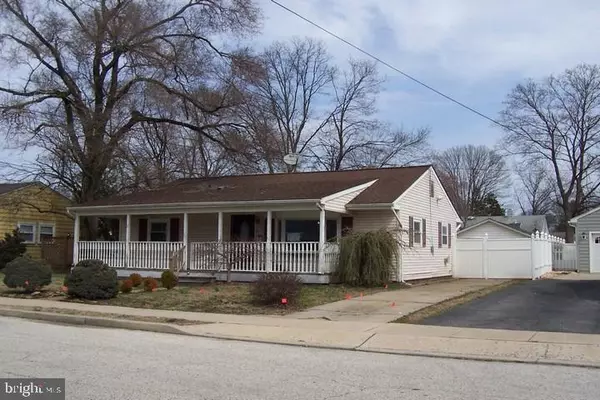$100,100
$83,000
20.6%For more information regarding the value of a property, please contact us for a free consultation.
3 Beds
1 Bath
1,088 SqFt
SOLD DATE : 06/26/2019
Key Details
Sold Price $100,100
Property Type Single Family Home
Sub Type Detached
Listing Status Sold
Purchase Type For Sale
Square Footage 1,088 sqft
Price per Sqft $92
Subdivision None Available
MLS Listing ID NJBL341010
Sold Date 06/26/19
Style Ranch/Rambler
Bedrooms 3
Full Baths 1
HOA Y/N N
Abv Grd Liv Area 1,088
Originating Board BRIGHT
Year Built 1951
Annual Tax Amount $4,317
Tax Year 2019
Lot Size 6,000 Sqft
Acres 0.14
Lot Dimensions 60.00 x 100.00
Property Description
Welcome springtime. Move in just when the gardens burst with brilliant color. Hud-owned 3 BR/1 ba suburban home. Open front porch, garage and fenced yard. Being sold as is. LBP required. Electronic bidding only. Bids due by 4/14/2019 11:59PM CST then daily until sold. FHA case #351-528026. IE--insured with escrow for repair--203K eligible. Buyer is responsible to verify all information prior to bidding. Property is available 4/5/2019. Year built is 1951. Please make an appointment to view this home with a real estate agent or broker of your choice.
Location
State NJ
County Burlington
Area Delanco Twp (20309)
Zoning R-5
Rooms
Other Rooms Living Room, Bedroom 2, Bedroom 3, Kitchen, Bedroom 1
Main Level Bedrooms 3
Interior
Interior Features Attic, Ceiling Fan(s), Kitchen - Eat-In, Walk-in Closet(s)
Heating Forced Air
Cooling Central A/C, Ceiling Fan(s)
Equipment Dishwasher, Oven/Range - Gas
Fireplace N
Appliance Dishwasher, Oven/Range - Gas
Heat Source Natural Gas
Laundry Main Floor
Exterior
Exterior Feature Patio(s), Porch(es)
Garage Garage - Front Entry, Garage - Side Entry
Garage Spaces 1.0
Fence Rear
Water Access N
Roof Type Asphalt
Accessibility None
Porch Patio(s), Porch(es)
Total Parking Spaces 1
Garage Y
Building
Story 1
Sewer Public Sewer
Water Public
Architectural Style Ranch/Rambler
Level or Stories 1
Additional Building Above Grade, Below Grade
New Construction N
Schools
High Schools Riverside H.S.
School District Riverside Township Public Schools
Others
Senior Community No
Tax ID 09-00402-00016
Ownership Fee Simple
SqFt Source Assessor
Acceptable Financing FHA 203(k), Cash
Listing Terms FHA 203(k), Cash
Financing FHA 203(k),Cash
Special Listing Condition REO (Real Estate Owned)
Read Less Info
Want to know what your home might be worth? Contact us for a FREE valuation!

Our team is ready to help you sell your home for the highest possible price ASAP

Bought with Katie L Henderson • Keller Williams Realty - Washington Township

43777 Central Station Dr, Suite 390, Ashburn, VA, 20147, United States
GET MORE INFORMATION






