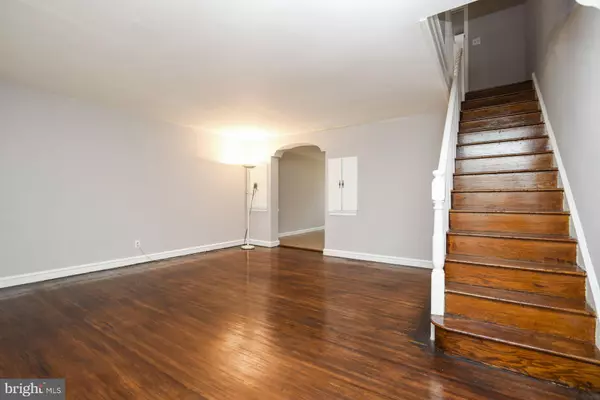$169,000
$169,000
For more information regarding the value of a property, please contact us for a free consultation.
3 Beds
2 Baths
1,332 SqFt
SOLD DATE : 08/15/2019
Key Details
Sold Price $169,000
Property Type Townhouse
Sub Type Interior Row/Townhouse
Listing Status Sold
Purchase Type For Sale
Square Footage 1,332 sqft
Price per Sqft $126
Subdivision Oxford Circle
MLS Listing ID PAPH802726
Sold Date 08/15/19
Style Straight Thru
Bedrooms 3
Full Baths 1
Half Baths 1
HOA Y/N N
Abv Grd Liv Area 1,332
Originating Board BRIGHT
Year Built 1950
Annual Tax Amount $1,762
Tax Year 2020
Lot Size 2,035 Sqft
Acres 0.05
Lot Dimensions 18.29 x 111.25
Property Description
Welcome to the newly renovated 3 bedroom, 1.5 bath, 1425 Elbridge St. Located at the heart of the Castor Gardens section of Oxford Circle. Upon entering the first thing you will notice is the beauty of the newly refinished hardwood floors. As you pass through the large living room you will enter the newly tiled dining room perfect for hosting friends and family. The kitchen retains it's original charm with the vintage oven and sink, but still retains it's functionality with the butcher block and tile floors. Head downstairs to the open basement where you'll find the half a bath and wall to wall shelves for storage. The utility room in the back is where you will find the washer and dryer. Exit through the back door to access the garage and private driveway. On the second floor you will find 3 well appointed bedrooms with tons of natural light. The whole home has been freshly painted and move in ready.Home is located between Tarken Playground and Max Myers Recreation Center and has easy access to shops, public transportation and Roosevelt Boulevard.
Location
State PA
County Philadelphia
Area 19149 (19149)
Zoning RSA5
Rooms
Other Rooms Living Room, Dining Room, Kitchen, Basement
Basement Unfinished
Interior
Heating Forced Air
Cooling None
Heat Source Natural Gas
Exterior
Garage Basement Garage
Garage Spaces 1.0
Water Access N
Accessibility None
Attached Garage 1
Total Parking Spaces 1
Garage Y
Building
Story 2
Sewer Public Sewer
Water Public
Architectural Style Straight Thru
Level or Stories 2
Additional Building Above Grade, Below Grade
New Construction N
Schools
School District The School District Of Philadelphia
Others
Senior Community No
Tax ID 541112600
Ownership Fee Simple
SqFt Source Assessor
Special Listing Condition Standard
Read Less Info
Want to know what your home might be worth? Contact us for a FREE valuation!

Our team is ready to help you sell your home for the highest possible price ASAP

Bought with Monica A Flores • Keller Williams Real Estate-Langhorne

43777 Central Station Dr, Suite 390, Ashburn, VA, 20147, United States
GET MORE INFORMATION






