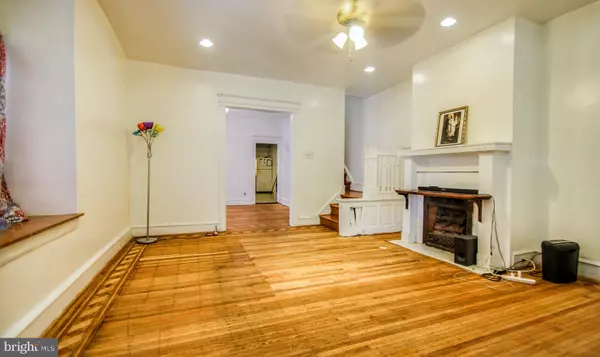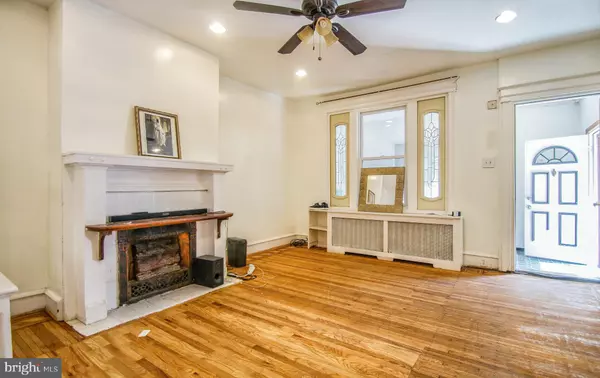$85,000
$95,000
10.5%For more information regarding the value of a property, please contact us for a free consultation.
3 Beds
2 Baths
1,280 SqFt
SOLD DATE : 08/27/2019
Key Details
Sold Price $85,000
Property Type Single Family Home
Sub Type Twin/Semi-Detached
Listing Status Sold
Purchase Type For Sale
Square Footage 1,280 sqft
Price per Sqft $66
Subdivision Logan
MLS Listing ID PAPH792992
Sold Date 08/27/19
Style Straight Thru
Bedrooms 3
Full Baths 1
Half Baths 1
HOA Y/N N
Abv Grd Liv Area 1,280
Originating Board BRIGHT
Year Built 1935
Annual Tax Amount $1,212
Tax Year 2020
Lot Size 2,038 Sqft
Acres 0.05
Lot Dimensions 25.00 x 81.50
Property Description
Property is being sold as-is, owner will not make any repairs, inspections are for informational purposes only. Please review seller's property disclosure prior to scheduling an property tour. Here is a great chance to become the proud new owner of this twin/semi detached property. Whether you are purchasing this property to live in or as an investment property, there is great potential. This property offers an enclosed porch, ALL of the rooms are large, including the eat-in kitchen, there are wood floors throughout first and second floors, and a gas operated fireplace in the living room. The basement is unfinished and outfitted for a full bathroom and there is off-street parking. It has been well maintained and it is close to parking, schools, and transportation
Location
State PA
County Philadelphia
Area 19141 (19141)
Zoning RSA5
Rooms
Other Rooms Living Room, Dining Room, Kitchen
Basement Full, Unfinished
Interior
Interior Features Kitchen - Eat-In
Heating Forced Air
Cooling None
Heat Source Natural Gas
Exterior
Water Access N
Accessibility None
Garage N
Building
Story 2
Sewer Public Sewer
Water Public
Architectural Style Straight Thru
Level or Stories 2
Additional Building Above Grade, Below Grade
New Construction N
Schools
Middle Schools Cooke Jay
School District The School District Of Philadelphia
Others
Senior Community No
Tax ID 491460600
Ownership Fee Simple
SqFt Source Estimated
Acceptable Financing Cash, FHA 203(k), Conventional
Listing Terms Cash, FHA 203(k), Conventional
Financing Cash,FHA 203(k),Conventional
Special Listing Condition Standard
Read Less Info
Want to know what your home might be worth? Contact us for a FREE valuation!

Our team is ready to help you sell your home for the highest possible price ASAP

Bought with Zenia R Pearson • Long & Foster Real Estate, Inc.

43777 Central Station Dr, Suite 390, Ashburn, VA, 20147, United States
GET MORE INFORMATION






