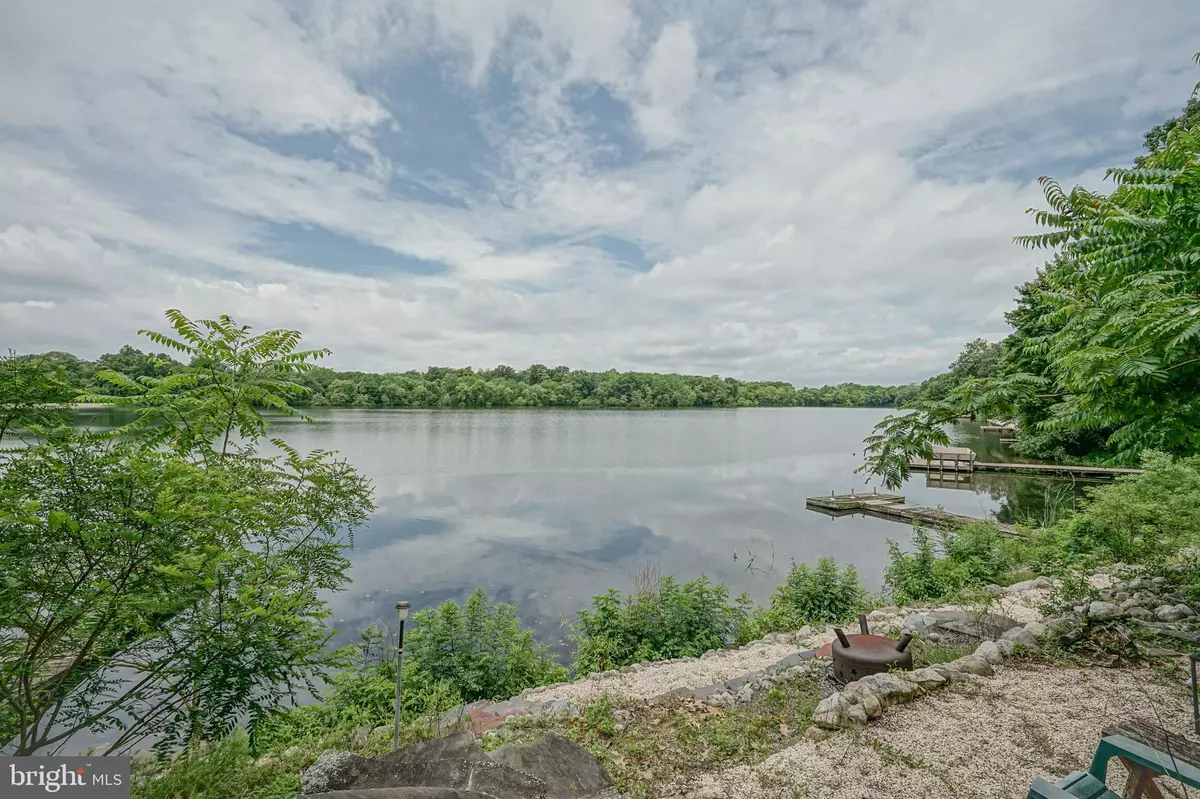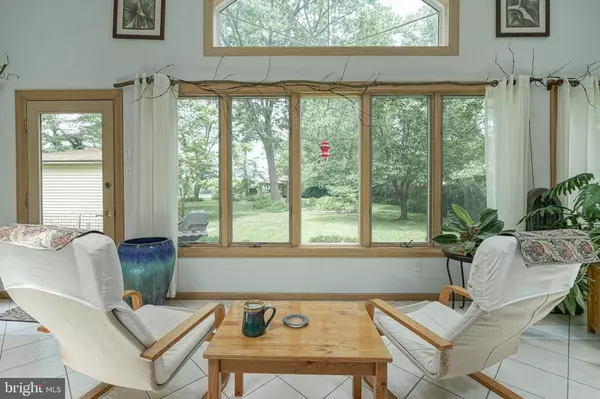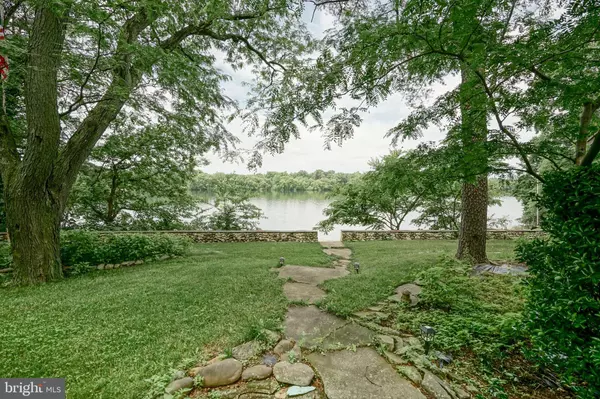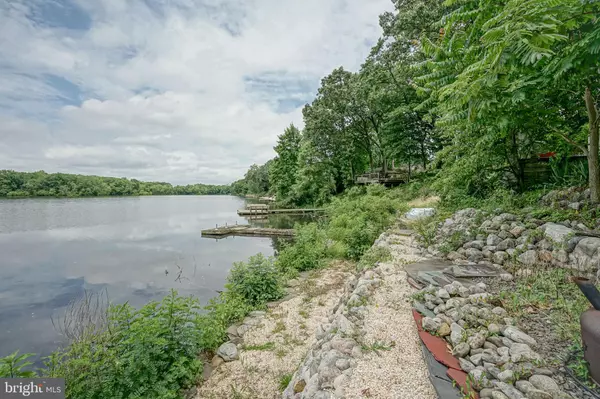$322,370
$299,000
7.8%For more information regarding the value of a property, please contact us for a free consultation.
3 Beds
2 Baths
1,670 SqFt
SOLD DATE : 08/28/2019
Key Details
Sold Price $322,370
Property Type Single Family Home
Sub Type Detached
Listing Status Sold
Purchase Type For Sale
Square Footage 1,670 sqft
Price per Sqft $193
Subdivision Cambridge
MLS Listing ID NJBL348038
Sold Date 08/28/19
Style Ranch/Rambler
Bedrooms 3
Full Baths 2
HOA Y/N N
Abv Grd Liv Area 1,670
Originating Board BRIGHT
Year Built 1958
Annual Tax Amount $8,571
Tax Year 2019
Lot Size 0.344 Acres
Acres 0.34
Lot Dimensions 75.00 x 200.00
Property Description
WOW WATERFRONT property! This spacious 3 Bedroom Rancher has hardwood floors, A HUGE sun-room, with Anderson Casement Windows allows for beautiful mornings with your coffee to feel like you are on a retreat everyday! Skylights to see the stars and the best; you are on Swedes Lake with your own dock. (no docking fees) Fishing, canoe, and you are across from Green Acres an amazing tree lined serene view. Backyard has a Gazebo for outdoor enjoyment, and a workshop, aka HE SHED for his man cave or "she shed" this has Heat and Air units for maximum comfort. The Bathrooms have been remodeled they are gorgeous! Main Level Bath has European Faucets, Cast Iron French footed Tub, top grade double sink, HEATED porcelain tile with distressed wood look. The New Walk in Custom Tiled Shower a must see! The Kitchen is equipped with Stainless Ge Cafe Convectional Microwave, Gas stove top and Double door convectional oven, GE Refrigerator with water/ice dispenser. Corian counters, pantry cabinet, dishwasher and disposal. The Basement is FUN galore! Theater/Media room for movie night! Entertainers dream.......Do not delay this wont be on Market long!!! Call for Private Showing!
Location
State NJ
County Burlington
Area Delran Twp (20310)
Zoning RES
Rooms
Other Rooms Family Room, Basement, Sun/Florida Room, Bathroom 1
Basement Improved, Interior Access, Windows, Partially Finished, Connecting Stairway, Space For Rooms, Other
Main Level Bedrooms 3
Interior
Interior Features Skylight(s), Wood Floors, Breakfast Area, Ceiling Fan(s), Dining Area, Entry Level Bedroom, Pantry, Stall Shower, Upgraded Countertops
Hot Water Natural Gas
Heating Forced Air
Cooling Central A/C, Ceiling Fan(s), Attic Fan
Flooring Heated, Hardwood, Ceramic Tile, Stone, Other
Fireplaces Number 1
Fireplaces Type Stone, Brick
Equipment Stainless Steel Appliances, Oven/Range - Gas, Oven - Double, Oven - Self Cleaning, Built-In Microwave, Built-In Range, Dishwasher, Disposal
Fireplace Y
Window Features Casement,Skylights
Appliance Stainless Steel Appliances, Oven/Range - Gas, Oven - Double, Oven - Self Cleaning, Built-In Microwave, Built-In Range, Dishwasher, Disposal
Heat Source Natural Gas
Laundry Basement
Exterior
Garage Additional Storage Area, Garage - Front Entry, Garage Door Opener
Garage Spaces 4.0
Waterfront Description Private Dock Site,Split Lakefront
Water Access Y
Water Access Desc Canoe/Kayak,Fishing Allowed,Private Access
View Water, Trees/Woods, Lake
Roof Type Shingle
Accessibility None
Attached Garage 1
Total Parking Spaces 4
Garage Y
Building
Lot Description Trees/Wooded, Rear Yard, Private, Open, Landscaping, Front Yard, Backs - Open Common Area
Story 2.5
Foundation Concrete Perimeter
Sewer No Septic System
Water Public
Architectural Style Ranch/Rambler
Level or Stories 2.5
Additional Building Above Grade, Below Grade
Structure Type Cathedral Ceilings,Vaulted Ceilings
New Construction N
Schools
Elementary Schools Delran
Middle Schools Delran
High Schools Delran
School District Delran Township Public Schools
Others
Senior Community No
Tax ID 10-00009-00020
Ownership Fee Simple
SqFt Source Assessor
Acceptable Financing Cash, Conventional
Listing Terms Cash, Conventional
Financing Cash,Conventional
Special Listing Condition Standard
Read Less Info
Want to know what your home might be worth? Contact us for a FREE valuation!

Our team is ready to help you sell your home for the highest possible price ASAP

Bought with Michelle Arnold • Weichert Realtors - Moorestown

43777 Central Station Dr, Suite 390, Ashburn, VA, 20147, United States
GET MORE INFORMATION






