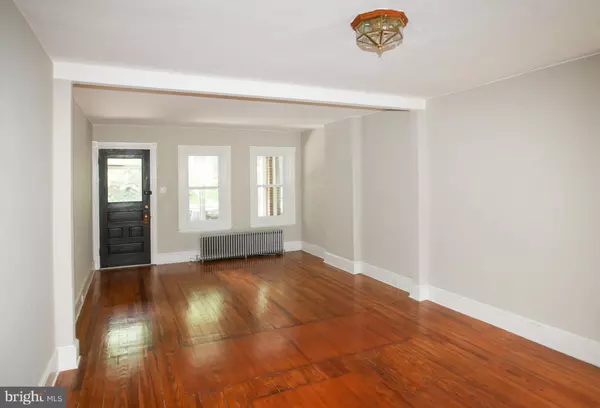$161,000
$165,000
2.4%For more information regarding the value of a property, please contact us for a free consultation.
3 Beds
1 Bath
1,025 SqFt
SOLD DATE : 08/29/2019
Key Details
Sold Price $161,000
Property Type Townhouse
Sub Type Interior Row/Townhouse
Listing Status Sold
Purchase Type For Sale
Square Footage 1,025 sqft
Price per Sqft $157
Subdivision Wilm #24
MLS Listing ID DENC480590
Sold Date 08/29/19
Style Colonial
Bedrooms 3
Full Baths 1
HOA Y/N N
Abv Grd Liv Area 1,025
Originating Board BRIGHT
Year Built 1900
Annual Tax Amount $1,201
Tax Year 2018
Lot Size 871 Sqft
Acres 0.02
Lot Dimensions 13.50 x 76.00
Property Description
Best of affordable city living! Completely updated 3 bedroom townhome on a quiet tree-lined street with plenty of parking in the Wawaset Park area. Walk to restaurants in Trolley Square and Little Italy. Brick home with enclosed front porch and nice back yard. Fresh paint throughout in current colors. Kitchen has new gas stove, white cabinetry and gray countertops. Recently refinished wood floors on first and second level. Updated bathroom and insulated windows. This home is sure to please!!! Home has been owned by the same family since 1940. See seller's disclosure for dates of systems.
Location
State DE
County New Castle
Area Wilmington (30906)
Zoning 26R-4
Rooms
Other Rooms Living Room, Dining Room, Primary Bedroom, Bedroom 2, Bedroom 3, Kitchen
Basement Full
Interior
Interior Features Ceiling Fan(s), Combination Dining/Living, Floor Plan - Open
Hot Water Natural Gas
Heating Hot Water
Cooling Window Unit(s)
Flooring Wood, Ceramic Tile
Equipment Oven/Range - Gas, Refrigerator, Washer, Dryer
Appliance Oven/Range - Gas, Refrigerator, Washer, Dryer
Heat Source Oil
Laundry Basement
Exterior
Exterior Feature Porch(es), Enclosed
Fence Chain Link
Waterfront N
Water Access N
Roof Type Composite
Accessibility None
Porch Porch(es), Enclosed
Garage N
Building
Lot Description Rear Yard
Story 2
Sewer Public Sewer
Water Public
Architectural Style Colonial
Level or Stories 2
Additional Building Above Grade, Below Grade
Structure Type Plaster Walls
New Construction N
Schools
Elementary Schools Highlands
Middle Schools Dupont A
High Schools Dupont
School District Red Clay Consolidated
Others
Senior Community No
Tax ID 26-019.40-040
Ownership Fee Simple
SqFt Source Assessor
Special Listing Condition Standard
Read Less Info
Want to know what your home might be worth? Contact us for a FREE valuation!

Our team is ready to help you sell your home for the highest possible price ASAP

Bought with Monica M Hill • RE/MAX Associates-Wilmington

43777 Central Station Dr, Suite 390, Ashburn, VA, 20147, United States
GET MORE INFORMATION






