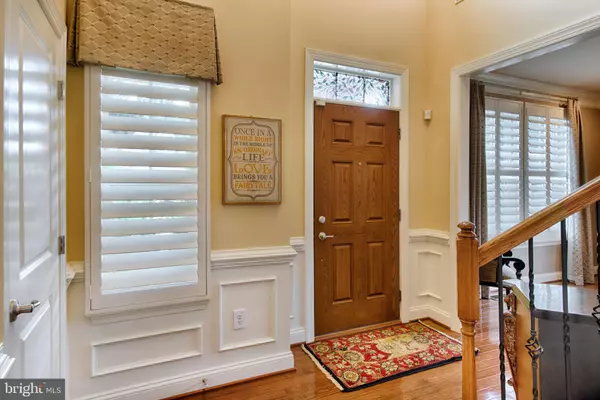$525,000
$525,000
For more information regarding the value of a property, please contact us for a free consultation.
4 Beds
4 Baths
4,514 SqFt
SOLD DATE : 08/30/2019
Key Details
Sold Price $525,000
Property Type Single Family Home
Sub Type Detached
Listing Status Sold
Purchase Type For Sale
Square Footage 4,514 sqft
Price per Sqft $116
Subdivision Kelly Glen
MLS Listing ID MDHR236256
Sold Date 08/30/19
Style Colonial
Bedrooms 4
Full Baths 3
Half Baths 1
HOA Fees $46/qua
HOA Y/N Y
Abv Grd Liv Area 3,014
Originating Board BRIGHT
Year Built 2012
Annual Tax Amount $5,782
Tax Year 2018
Lot Size 9,583 Sqft
Acres 0.22
Lot Dimensions 0.00 x 0.00
Property Description
Grand, gracious, and oh-so-gorgeous you must see this bold brick front colonial sitting so pretty on corner lot in the desirable Kelly Glen community! Aluminum roof over quaint front porch accents the upgraded elevation adoringly welcoming you home. Luscious, professional landscaping is maturing beautifully and shows off the curb appeal of this beauty. Paved walkways dress up the outside of the home and welcome you all the way around the house to a relaxing rear yard. Rear yard features built in grill, fire pit, and trellis. Large shed. Fence alongside neighboring home elevating your privacy. Enter front door into large foyer with hardwood floors radiating in the natural daylight and pulling you throughout the home. Dramatic wrap-a-round stairs and 2-story foyer. Many designer touches greet you throughout the home. Formal living room at front with dining at rear. Moldings and plantation shutters really show this home s finesse. White kitchen is bright and beautiful with granite counters, gorgeous tile back splash, cook top, double wall oven, and large pantry. Sunroom off kitchen as well as large family room with stone fireplace accented by recessed lighting. Open floor plan and windows with transom and palladium features pull the sunlight throughout. Welcome center at completely finished garage entrance with cubbies for storage and hooks for hanging needs. Laundry room on main and sitting at garage entrance. Enter master bedroom through double doors and featuring trey ceiling, ceiling fan, chair molding, recessed lighting, two large walk-in-closets. The luxury bath features stunning tile, dual vanities, soaking tub, separate shower. Second bedroom (facing front) has double window with plantation shutters, ceiling fan, and large closet. Hall bath with dual vanities, light over shower, and dressed in upgraded tiles. Third bedroom with decorative molding, ceiling fan, and large closet. Third bedroom has double window facing rear. Fourth bedroom faces rear and has ceiling fan and large closet. The upper level hall is accented by chair, crown, and show boxes. Thru-way open to foyer below. Lower level unfolds into full FUN for recreation and/or entertaining. Recessed lighting in sitting room open to playroom (currently showing pool table) and full bar with pendant lighting. Full bath with shower. Theater room with accented ceilings and elevated seating. Lighting choices add the real touch of the movies . Office/Den area is sound proofed with built in bookcases, painted cement floor, and such versatile functionality in this adorable space. Features a Control 4 Smart Home system. WOW! This beauty leaves nothing to be desired. The former model has all the bells and whistles you're looking for in your new home! Come see today!
Location
State MD
County Harford
Zoning R2COS
Rooms
Other Rooms Living Room, Dining Room, Primary Bedroom, Bedroom 2, Bedroom 3, Bedroom 4, Kitchen, Game Room, Family Room, Foyer, Breakfast Room, Sun/Florida Room, Laundry, Office, Utility Room, Bathroom 1, Bathroom 2
Basement Full, Heated, Improved, Interior Access
Interior
Interior Features Air Filter System, Attic, Bar, Breakfast Area, Built-Ins, Carpet, Crown Moldings, Curved Staircase, Family Room Off Kitchen, Formal/Separate Dining Room, Kitchen - Eat-In, Kitchen - Gourmet, Kitchen - Island, Kitchen - Table Space, Primary Bath(s), Pantry, Recessed Lighting, Stall Shower, Upgraded Countertops, Wainscotting, Walk-in Closet(s), Water Treat System, Wet/Dry Bar, Window Treatments, Wood Floors
Hot Water Natural Gas
Cooling Air Purification System, Ceiling Fan(s), Central A/C, Energy Star Cooling System, Programmable Thermostat, Solar On Grid, Zoned
Flooring Carpet, Ceramic Tile, Hardwood
Fireplaces Number 1
Fireplaces Type Gas/Propane, Stone
Equipment Air Cleaner, Built-In Microwave, Built-In Range, Cooktop, Dishwasher, Disposal, Dryer, Dryer - Front Loading, Dual Flush Toilets, Energy Efficient Appliances, Exhaust Fan, Icemaker, Microwave, Oven - Double, Oven - Self Cleaning, Oven - Wall, Oven/Range - Gas, Range Hood, Refrigerator, Stainless Steel Appliances, Washer - Front Loading, Water Heater, Water Heater - High-Efficiency
Fireplace Y
Window Features Bay/Bow,Double Pane,Energy Efficient,Insulated,Vinyl Clad
Appliance Air Cleaner, Built-In Microwave, Built-In Range, Cooktop, Dishwasher, Disposal, Dryer, Dryer - Front Loading, Dual Flush Toilets, Energy Efficient Appliances, Exhaust Fan, Icemaker, Microwave, Oven - Double, Oven - Self Cleaning, Oven - Wall, Oven/Range - Gas, Range Hood, Refrigerator, Stainless Steel Appliances, Washer - Front Loading, Water Heater, Water Heater - High-Efficiency
Heat Source Natural Gas
Laundry Main Floor, Dryer In Unit
Exterior
Exterior Feature Patio(s), Porch(es)
Garage Garage Door Opener, Garage - Front Entry, Inside Access, Oversized
Garage Spaces 4.0
Fence Decorative, Privacy, Rear
Utilities Available Cable TV, Under Ground
Waterfront N
Water Access N
Roof Type Architectural Shingle
Accessibility None
Porch Patio(s), Porch(es)
Attached Garage 2
Total Parking Spaces 4
Garage Y
Building
Lot Description Corner, Front Yard, Landscaping, Open, Rear Yard
Story 3+
Sewer Public Sewer
Water Conditioner, Filter, Public
Architectural Style Colonial
Level or Stories 3+
Additional Building Above Grade, Below Grade
Structure Type 9'+ Ceilings
New Construction N
Schools
Elementary Schools Hickory
High Schools Bel Air
School District Harford County Public Schools
Others
Senior Community No
Tax ID 03-392643
Ownership Fee Simple
SqFt Source Estimated
Security Features Electric Alarm,Exterior Cameras,Motion Detectors,Non-Monitored,Security System,Smoke Detector
Special Listing Condition Standard
Read Less Info
Want to know what your home might be worth? Contact us for a FREE valuation!

Our team is ready to help you sell your home for the highest possible price ASAP

Bought with Amanda Llewellyn • Keller Williams Realty Advantage

43777 Central Station Dr, Suite 390, Ashburn, VA, 20147, United States
GET MORE INFORMATION






