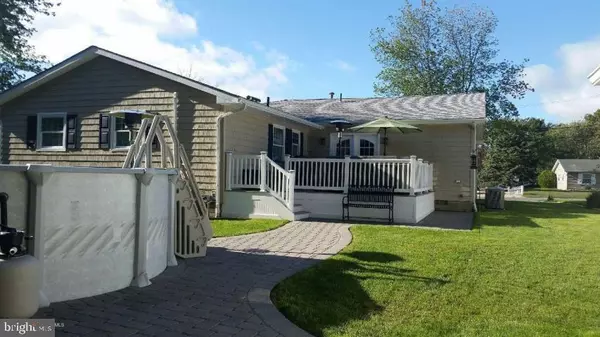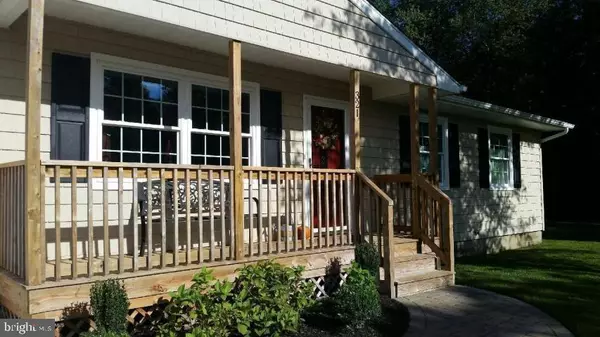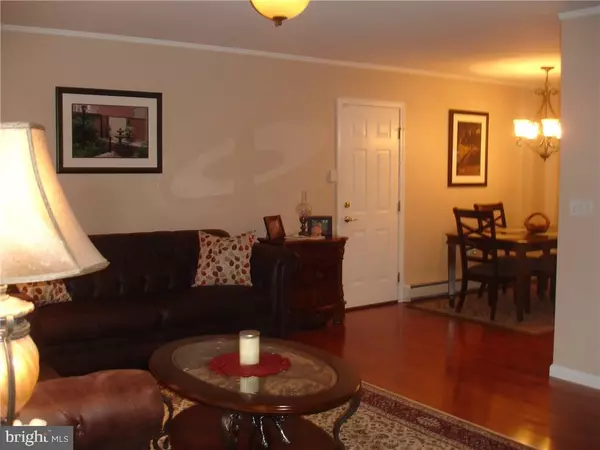$280,000
$290,000
3.4%For more information regarding the value of a property, please contact us for a free consultation.
4 Beds
2 Baths
1,712 SqFt
SOLD DATE : 03/30/2018
Key Details
Sold Price $280,000
Property Type Single Family Home
Sub Type Detached
Listing Status Sold
Purchase Type For Sale
Square Footage 1,712 sqft
Price per Sqft $163
Subdivision Waretown
MLS Listing ID NJOC158114
Sold Date 03/30/18
Style Ranch/Rambler
Bedrooms 4
Full Baths 2
HOA Y/N N
Abv Grd Liv Area 1,712
Originating Board JSMLS
Year Built 1972
Annual Tax Amount $4,134
Tax Year 2017
Lot Dimensions 87.9
Property Description
Welcome home to this completely renovated 4 bedrm 2 full bath Expanded Ranch located in desirable Pebble Beach section of Waretown. Features include: 2 Zoned AC- 3 Zone Heat ( hot water baseboard ) 4 yr new energy efficient windows, timberline roof, cement crawl w/ new insulation, all new interior & exterior doors, cedar impressions, shed w/ electric, above ground oval ( 24 x 12, 4 ft deep ) gas heated pool, tankless hotwater heater, sod & underground sprinklers ( front & back ), tons of parking, floored attic for storage, Trek deck, paver patio, 1 car garage. No carpeting here, hardwood all thru out home. Cozy living room, gorgeous gourmet kitchen w/ full s/s appliance package, upgraded cabinets & counter tops includes accent lighting & an eat in area.,Bonus family room w/ cathedral ceiling & patio door leading to deck. Master bedroom w/ full bath & laundry room completes this meticulous home! Not a stone unturned here, you will not be disappointed. Private setting w/ protected land that is non buildable. Please take note to details & call today for your personal tour
Location
State NJ
County Ocean
Area Ocean Twp (21521)
Zoning RES
Interior
Interior Features Attic, Entry Level Bedroom, Ceiling Fan(s), Crown Moldings, Pantry, Recessed Lighting, Primary Bath(s), Soaking Tub, Tub Shower, Attic/House Fan
Heating Baseboard - Hot Water
Cooling Attic Fan, Central A/C
Flooring Tile/Brick, Wood
Equipment Dishwasher, Dryer, Oven/Range - Gas, Built-In Microwave, Refrigerator, Oven - Self Cleaning, Stove, Washer
Furnishings No
Fireplace N
Window Features Double Hung,Screens
Appliance Dishwasher, Dryer, Oven/Range - Gas, Built-In Microwave, Refrigerator, Oven - Self Cleaning, Stove, Washer
Exterior
Exterior Feature Deck(s), Porch(es)
Garage Garage Door Opener
Garage Spaces 1.0
Pool Above Ground, Heated
Water Access N
View Trees/Woods
Roof Type Shingle
Accessibility None
Porch Deck(s), Porch(es)
Attached Garage 1
Total Parking Spaces 1
Garage Y
Building
Lot Description Corner, Level
Story 1
Foundation Crawl Space
Sewer Public Sewer
Water Public
Architectural Style Ranch/Rambler
Level or Stories 1
Additional Building Above Grade
New Construction N
Schools
School District Southern Regional Schools
Others
Senior Community No
Tax ID 21-00272-06-00011
Ownership Fee Simple
Security Features Security System
Special Listing Condition Standard
Read Less Info
Want to know what your home might be worth? Contact us for a FREE valuation!

Our team is ready to help you sell your home for the highest possible price ASAP

Bought with Traci Tarantola • RE/MAX at Barnegat Bay - Manahawkin

43777 Central Station Dr, Suite 390, Ashburn, VA, 20147, United States
GET MORE INFORMATION






