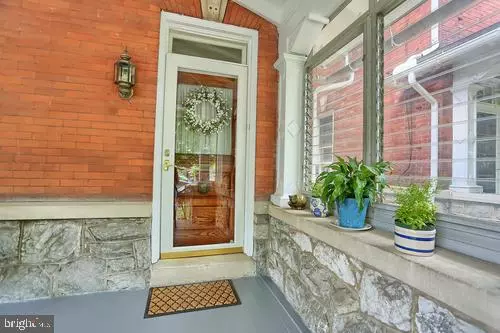$249,000
$248,900
For more information regarding the value of a property, please contact us for a free consultation.
4 Beds
2 Baths
2,751 SqFt
SOLD DATE : 09/10/2019
Key Details
Sold Price $249,000
Property Type Single Family Home
Sub Type Twin/Semi-Detached
Listing Status Sold
Purchase Type For Sale
Square Footage 2,751 sqft
Price per Sqft $90
Subdivision Lancaster City Annex
MLS Listing ID PALA133382
Sold Date 09/10/19
Style Traditional
Bedrooms 4
Full Baths 1
Half Baths 1
HOA Y/N N
Abv Grd Liv Area 2,751
Originating Board BRIGHT
Year Built 1890
Annual Tax Amount $5,962
Tax Year 2020
Lot Size 3,485 Sqft
Acres 0.08
Lot Dimensions 0.00 x 0.00
Property Description
Stunning front porch to welcome you HOME! Hardwood floors, doors & transom windows throughout / entire exterior trim & porch freshly painted / all gutters replaced / water heater new in 2017 / 10' ceilings / lots of storage, large attic / 2 sets pocket doors / double foyer / two staircases / fireplace with new relined chimney / beautiful community room on 2nd floor could be Study, den, etc. / private & charming rear yard / space in rear off alley could easily be 2 off-st. parking spots / large rooms / character & charm throughout / lovely street / seller has taken pride in 30 year ownership!
Location
State PA
County Lancaster
Area Lancaster City (10533)
Zoning RESIDENTIAL
Direction North
Rooms
Other Rooms Living Room, Dining Room, Sitting Room, Bedroom 2, Bedroom 3, Bedroom 4, Kitchen, Den, Basement, Foyer, Bedroom 1, Bathroom 1, Attic
Basement Full
Interior
Interior Features Ceiling Fan(s), Crown Moldings, Curved Staircase, Double/Dual Staircase, Floor Plan - Traditional, Formal/Separate Dining Room, Kitchen - Eat-In, Kitchen - Table Space, Pantry, Wood Floors
Heating Forced Air
Cooling Window Unit(s)
Flooring Hardwood
Fireplaces Number 1
Fireplaces Type Wood
Equipment Disposal, Exhaust Fan, Microwave, Oven - Single, Oven/Range - Electric, Refrigerator
Fireplace Y
Appliance Disposal, Exhaust Fan, Microwave, Oven - Single, Oven/Range - Electric, Refrigerator
Heat Source Oil
Exterior
Exterior Feature Terrace, Patio(s)
Utilities Available Phone, Natural Gas Available, Cable TV
Water Access N
Roof Type Composite,Shingle
Accessibility Kitchen Mod, Level Entry - Main
Porch Terrace, Patio(s)
Garage N
Building
Story 3+
Foundation Block, Brick/Mortar, Concrete Perimeter
Sewer Public Sewer
Water Public
Architectural Style Traditional
Level or Stories 3+
Additional Building Above Grade, Below Grade
Structure Type Plaster Walls,Masonry,Block Walls,9'+ Ceilings
New Construction N
Schools
Elementary Schools George Ross
Middle Schools John F Reynolds
High Schools Mccaskey East
School District School District Of Lancaster
Others
Senior Community No
Tax ID 336-17075-0-0000
Ownership Fee Simple
SqFt Source Assessor
Acceptable Financing Conventional, FHA, Cash
Listing Terms Conventional, FHA, Cash
Financing Conventional,FHA,Cash
Special Listing Condition Standard
Read Less Info
Want to know what your home might be worth? Contact us for a FREE valuation!

Our team is ready to help you sell your home for the highest possible price ASAP

Bought with Carole M Kirchner • Berkshire Hathaway HomeServices Homesale Realty

43777 Central Station Dr, Suite 390, Ashburn, VA, 20147, United States
GET MORE INFORMATION






