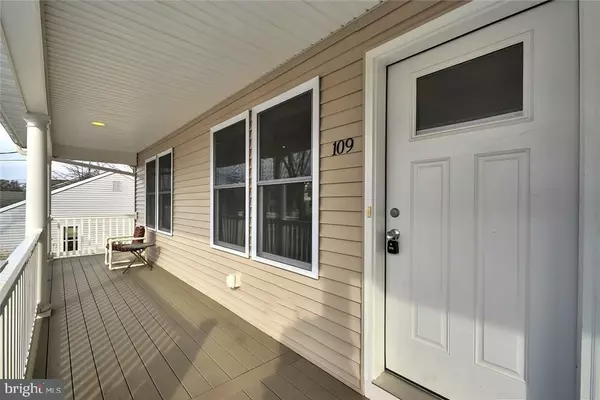$275,000
$289,000
4.8%For more information regarding the value of a property, please contact us for a free consultation.
3 Beds
2 Baths
1,120 SqFt
SOLD DATE : 02/28/2018
Key Details
Sold Price $275,000
Property Type Single Family Home
Sub Type Detached
Listing Status Sold
Purchase Type For Sale
Square Footage 1,120 sqft
Price per Sqft $245
Subdivision Waretown - Barnegat Beach
MLS Listing ID NJOC159910
Sold Date 02/28/18
Style Ranch/Rambler,Raised Ranch/Rambler
Bedrooms 3
Full Baths 2
HOA Y/N N
Abv Grd Liv Area 1,120
Originating Board JSMLS
Year Built 2015
Annual Tax Amount $4,836
Tax Year 2017
Lot Dimensions 62x100
Property Description
Beautiful home custom built in 2015 located on a bay block in Barnegat Beach. Features include 3 bedrooms, 2 full bathrooms with white quartz vanities, eat in kitchen with granite counters, stainless steel appliances, custom lighting and separate laundry room. All hardwood flooring, cathedral ceilings, ceiling fans, Anderson windows, gas heat, central air and more! Enjoy the view while relaxing on the front porch. Rear sliders lead to a large trex deck with stairs to the fenced and landscaped backyard. The first floor of this home has so much potential as an open unfinished space. The lagoon is across the street in addition to the boat dock.
Location
State NJ
County Ocean
Area Ocean Twp (21521)
Zoning R1
Interior
Interior Features Window Treatments, Ceiling Fan(s), Crown Moldings, Floor Plan - Open, Recessed Lighting, Primary Bath(s), Stall Shower
Hot Water Natural Gas
Heating Forced Air
Cooling Central A/C
Flooring Ceramic Tile, Wood
Equipment Dishwasher, Dryer, Oven/Range - Gas, Built-In Microwave, Refrigerator, Stove, Washer
Furnishings No
Fireplace N
Appliance Dishwasher, Dryer, Oven/Range - Gas, Built-In Microwave, Refrigerator, Stove, Washer
Heat Source Natural Gas
Exterior
Exterior Feature Deck(s), Porch(es)
Garage Garage Door Opener
Garage Spaces 1.0
Fence Partially
Water Access N
View Water, Canal
Roof Type Shingle
Accessibility None
Porch Deck(s), Porch(es)
Attached Garage 1
Total Parking Spaces 1
Garage Y
Building
Lot Description Level
Story 2
Foundation Flood Vent, Pilings
Sewer Public Sewer
Water Public
Architectural Style Ranch/Rambler, Raised Ranch/Rambler
Level or Stories 2
Additional Building Above Grade
New Construction Y
Schools
School District Southern Regional Schools
Others
Senior Community No
Tax ID 21-00238-0000-00029
Ownership Fee Simple
Special Listing Condition Standard
Read Less Info
Want to know what your home might be worth? Contact us for a FREE valuation!

Our team is ready to help you sell your home for the highest possible price ASAP

Bought with Betsy M Gates • Sea Breeze Realty Group, LLC

43777 Central Station Dr, Suite 390, Ashburn, VA, 20147, United States
GET MORE INFORMATION






