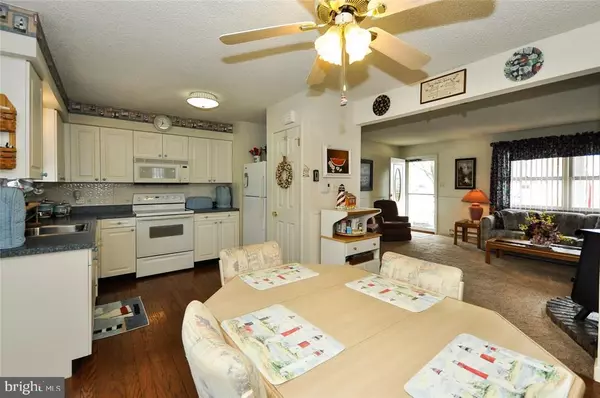$228,500
$239,900
4.8%For more information regarding the value of a property, please contact us for a free consultation.
3 Beds
2 Baths
1,660 SqFt
SOLD DATE : 06/25/2018
Key Details
Sold Price $228,500
Property Type Single Family Home
Sub Type Detached
Listing Status Sold
Purchase Type For Sale
Square Footage 1,660 sqft
Price per Sqft $137
Subdivision Waretown - Pebble Beach
MLS Listing ID NJOC155602
Sold Date 06/25/18
Style Other
Bedrooms 3
Full Baths 2
HOA Y/N N
Abv Grd Liv Area 1,660
Originating Board JSMLS
Year Built 1971
Annual Tax Amount $3,675
Tax Year 2017
Lot Dimensions 96.4
Property Description
Remodeled and tastefully decorated expanded ranch in move-in condition! Premium lot with manicured lawn, mature trees & shrubs and underground sprinklers. Living room with wood-burning stove. Eat-in-kitchen. Dining room. Family room. Laundry room. Attached garage with direct access. Shed for all the lawn equipment and outside shower. A great fenced in backyard with shade trees and plenty of room for a pool. Great schools. Walking distance to shopping, bus and local restaurants. USDA eligible (0% financing)!
Location
State NJ
County Ocean
Area Ocean Twp (21521)
Zoning RES
Rooms
Other Rooms Living Room, Dining Room, Primary Bedroom, Kitchen, Family Room, Laundry, Additional Bedroom
Interior
Interior Features Attic, Entry Level Bedroom, Window Treatments, Ceiling Fan(s), Pantry, Primary Bath(s)
Heating Baseboard - Electric
Cooling Wall Unit
Flooring Tile/Brick, Fully Carpeted, Wood
Fireplaces Number 1
Fireplaces Type Free Standing, Wood
Equipment Dishwasher, Dryer, Refrigerator, Stove, Washer
Furnishings No
Fireplace Y
Appliance Dishwasher, Dryer, Refrigerator, Stove, Washer
Exterior
Exterior Feature Deck(s), Porch(es)
Garage Spaces 1.0
Fence Partially
Water Access N
Roof Type Shingle
Accessibility None
Porch Deck(s), Porch(es)
Attached Garage 1
Total Parking Spaces 1
Garage Y
Building
Lot Description Corner, Level, Trees/Wooded
Story 1
Foundation Slab
Sewer Public Sewer
Water Public
Architectural Style Other
Level or Stories 1
Additional Building Above Grade
New Construction N
Schools
Middle Schools Southern Regional M.S.
High Schools Southern Regional H.S.
School District Southern Regional Schools
Others
Senior Community No
Tax ID 21-00241-06-00001
Ownership Fee Simple
Acceptable Financing Conventional, FHA, FMHA, USDA, VA
Listing Terms Conventional, FHA, FMHA, USDA, VA
Financing Conventional,FHA,FMHA,USDA,VA
Special Listing Condition Standard
Read Less Info
Want to know what your home might be worth? Contact us for a FREE valuation!

Our team is ready to help you sell your home for the highest possible price ASAP

Bought with Gregory Broome • RE/MAX at Barnegat Bay - Forked River

43777 Central Station Dr, Suite 390, Ashburn, VA, 20147, United States
GET MORE INFORMATION






