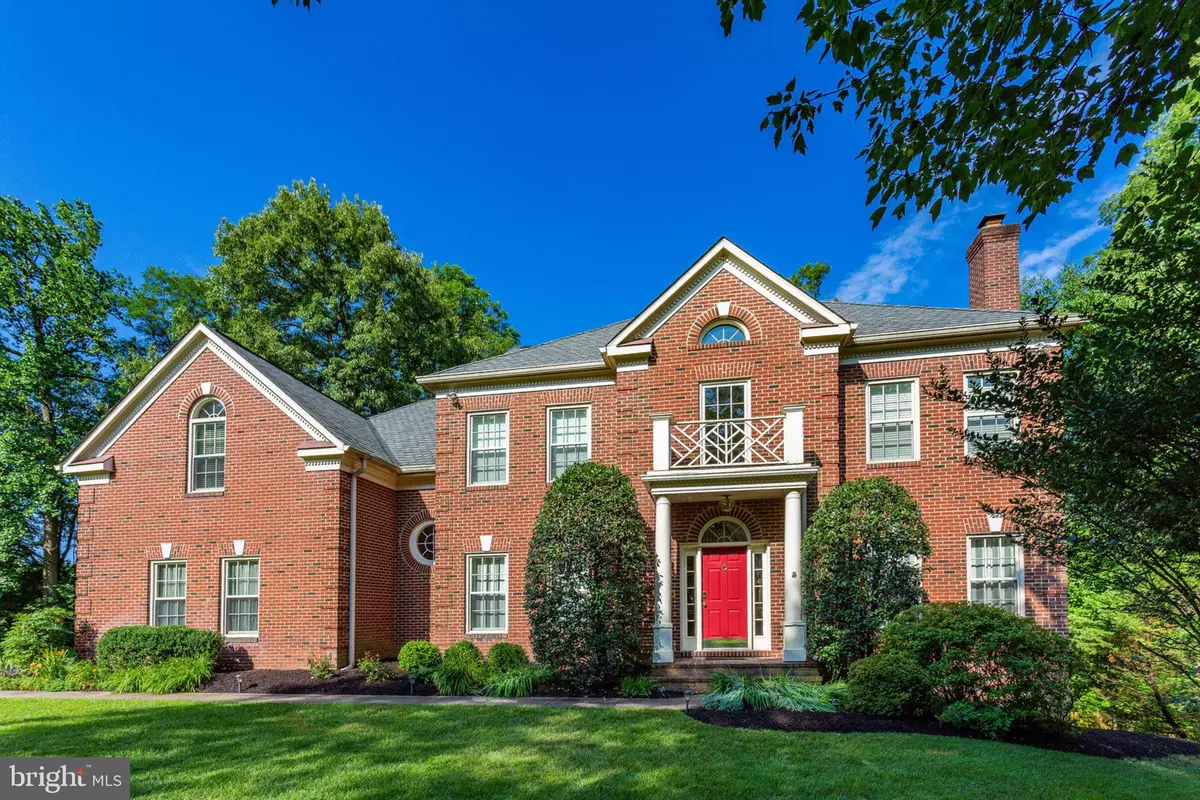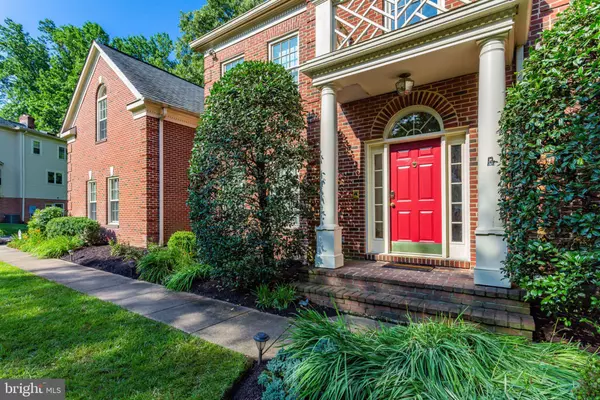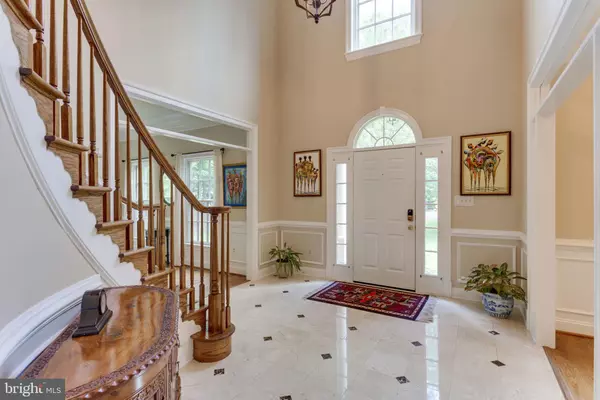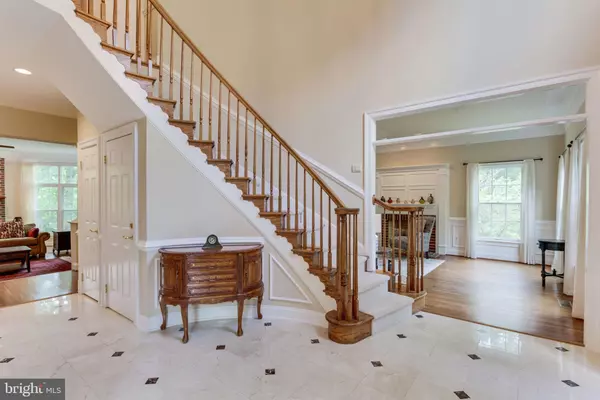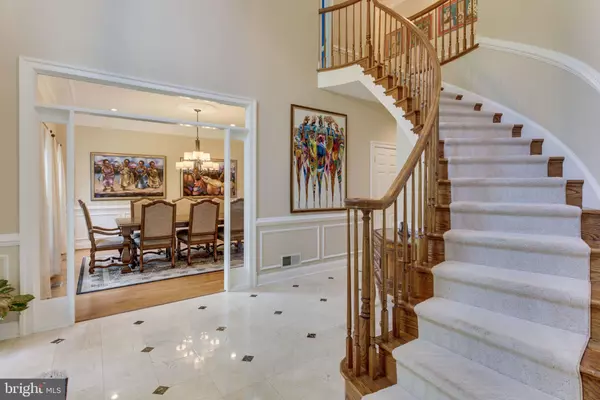$1,280,000
$1,299,900
1.5%For more information regarding the value of a property, please contact us for a free consultation.
5 Beds
5 Baths
6,700 SqFt
SOLD DATE : 09/25/2019
Key Details
Sold Price $1,280,000
Property Type Single Family Home
Sub Type Detached
Listing Status Sold
Purchase Type For Sale
Square Footage 6,700 sqft
Price per Sqft $191
Subdivision Vienna Glen
MLS Listing ID VAFX1054780
Sold Date 09/25/19
Style Colonial
Bedrooms 5
Full Baths 4
Half Baths 1
HOA Y/N N
Abv Grd Liv Area 4,780
Originating Board BRIGHT
Year Built 1992
Annual Tax Amount $15,356
Tax Year 2019
Lot Size 0.436 Acres
Acres 0.44
Property Description
OPEN HOUSE CANCELLED- 11/8 ANOTHER PRICE DROP!!! EXCELLENT VALUE FOR THIS 6,700 SF HOME IN THE MADISON HS DISTRICT, MINUTES FROM VIENNA METRO, SHOPS, RESTAURANTS AND ROUTE 66. Welcome to 9906 Timmark Court in the heart of sought after Vienna. This elegant, spacious home is located on a tranquil cul-de-sac, very close to the Metro, amazing schools and all Vienna amenities. It features a welcoming two-story marble foyer, a curved staircase, a formal dining and living room along with a main level study featuring custom built-ins and much more. A deck and a gorgeous screened in porch are located just off the kitchen, perfect for entertaining! A butler s pantry connects the eat-in kitchen to the formal spacious dining room, the kitchen is open and bright with brand new stainless appliances including a double wall oven, two dishwashers, a wine fridge, and granite countertops. Vaulted ceilings, three fireplaces, wainscoting, hardwood floors throughout the main level, too many upgrades to list! The Master suite includes a sitting room, his/her large walk-in closets, and a beautiful master bath. All five bedrooms are extra large, with walk-in closets. The walkout basement features multiple seating areas, a fireplace and a wet bar. Simply put, this is a beautiful home with a wonderful floor plan, plenty of room to spread out while remaining intimate and warm. Amazing location minutes to restaurants, shopping, I-66, all major commuter routes. Easy access to all that the Greater Washington Metropolitan Area has to offer. Welcome home.
Location
State VA
County Fairfax
Zoning 120
Rooms
Basement Full
Interior
Interior Features Attic, Attic/House Fan, Bar, Breakfast Area, Built-Ins, Butlers Pantry, Carpet, Ceiling Fan(s), Chair Railings, Crown Moldings, Curved Staircase, Dining Area, Double/Dual Staircase, Family Room Off Kitchen, Floor Plan - Traditional, Formal/Separate Dining Room, Kitchen - Eat-In, Kitchen - Gourmet, Kitchen - Island, Kitchen - Table Space, Recessed Lighting, Upgraded Countertops, Wainscotting, Walk-in Closet(s), Wet/Dry Bar, Window Treatments, Wood Floors, Other
Hot Water Natural Gas
Heating Heat Pump(s)
Cooling Zoned, Central A/C
Fireplaces Number 3
Equipment Cooktop, Dishwasher, Dryer, Oven - Double, Refrigerator, Washer, Water Heater
Fireplace Y
Appliance Cooktop, Dishwasher, Dryer, Oven - Double, Refrigerator, Washer, Water Heater
Heat Source Natural Gas
Exterior
Parking Features Garage - Side Entry, Garage Door Opener, Other
Garage Spaces 2.0
Fence Fully, Rear, Wood
Water Access N
View Garden/Lawn, Trees/Woods
Accessibility None
Attached Garage 2
Total Parking Spaces 2
Garage Y
Building
Lot Description Backs to Trees, Cul-de-sac, Front Yard
Story 3+
Sewer Public Sewer
Water Public
Architectural Style Colonial
Level or Stories 3+
Additional Building Above Grade, Below Grade
New Construction N
Schools
Elementary Schools Flint Hill
Middle Schools Thoreau
High Schools Madison
School District Fairfax County Public Schools
Others
Senior Community No
Tax ID 0383 53 0004
Ownership Fee Simple
SqFt Source Estimated
Special Listing Condition Standard
Read Less Info
Want to know what your home might be worth? Contact us for a FREE valuation!

Our team is ready to help you sell your home for the highest possible price ASAP

Bought with ZAIQUN PAN • UnionPlus Realty, Inc.
43777 Central Station Dr, Suite 390, Ashburn, VA, 20147, United States
GET MORE INFORMATION

