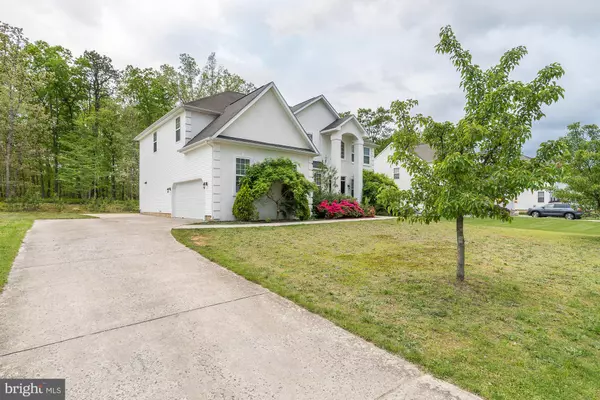$304,000
$324,500
6.3%For more information regarding the value of a property, please contact us for a free consultation.
4 Beds
4 Baths
3,838 SqFt
SOLD DATE : 09/25/2019
Key Details
Sold Price $304,000
Property Type Single Family Home
Sub Type Detached
Listing Status Sold
Purchase Type For Sale
Square Footage 3,838 sqft
Price per Sqft $79
Subdivision Saddlebrook Farms
MLS Listing ID NJGL236968
Sold Date 09/25/19
Style Colonial
Bedrooms 4
Full Baths 3
Half Baths 1
HOA Y/N N
Abv Grd Liv Area 3,838
Originating Board BRIGHT
Year Built 2003
Annual Tax Amount $12,666
Tax Year 2018
Lot Size 0.567 Acres
Acres 0.57
Lot Dimensions 100.00 x 247.00
Property Description
Breathtaking renovated 3800+ square foot Madison Grande model in highly sought after Saddle Brook Farms. This was the largest model built in the development. Freshly painted in neutral colors waiting for your decorator touch. New flooring. New carpet. Grand two story foyer. Cathedral Ceilings. Nine foot ceilings. Tray Ceilings. Many extras and upgrades such as expanded Great Room with gas fireplace. Huge rooms. Sprawling kitchen offers beautiful cherry cabinets, farmhouse sink, granite counters, new appliances plus huge pantry closet. Sure to please the chef in you. Sliding glass doors to patio and lovely backyard. Formal Living Room. Formal Dining Room. First floor Study is a great place to work from home. Entertaining layout. Retreat to the master bedroom suite with sitting area, walk-in closet and En suite featuring double sinks, soaking tub and separate shower stall. Three additional large bedrooms and main full bathroom with double sink vanity complete the second level. Pull down steps to attic storage space. Full expanded basement is half finished with new carpeting plus full bathroom and unfinished area that can be workshop or additional living space. Central air conditioning. Pretty landscaping and plantings. Magnificent home in great area.
Location
State NJ
County Gloucester
Area Monroe Twp (20811)
Zoning RES
Rooms
Other Rooms Living Room, Dining Room, Kitchen, Family Room, Foyer, Great Room, Laundry, Office, Workshop
Basement Partially Finished
Interior
Heating Forced Air
Cooling Central A/C
Heat Source Natural Gas
Exterior
Garage Garage - Side Entry
Garage Spaces 2.0
Waterfront N
Water Access N
Accessibility None
Attached Garage 2
Total Parking Spaces 2
Garage Y
Building
Story 2
Sewer Public Sewer
Water Public
Architectural Style Colonial
Level or Stories 2
Additional Building Above Grade, Below Grade
New Construction N
Schools
School District Monroe Township Public Schools
Others
Senior Community No
Tax ID 11-000240301-00020
Ownership Fee Simple
SqFt Source Assessor
Special Listing Condition Standard
Read Less Info
Want to know what your home might be worth? Contact us for a FREE valuation!

Our team is ready to help you sell your home for the highest possible price ASAP

Bought with Brian M Sheehan • Pat McKenna Realtors

43777 Central Station Dr, Suite 390, Ashburn, VA, 20147, United States
GET MORE INFORMATION






