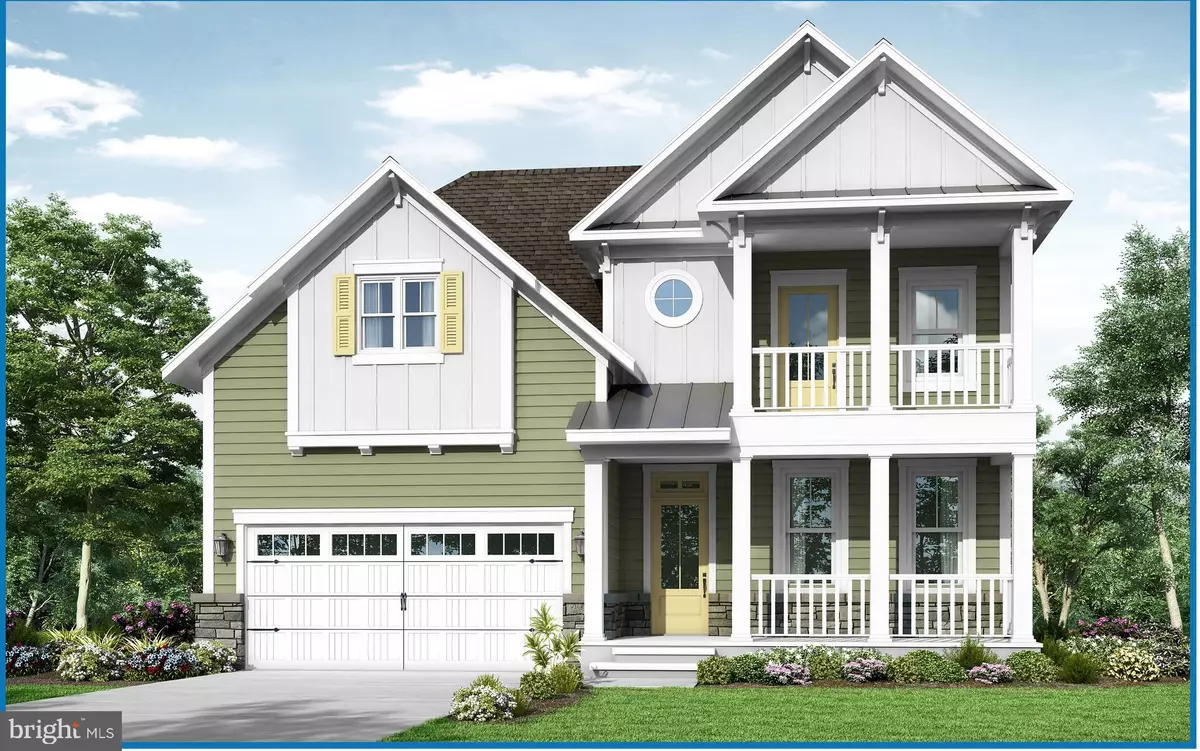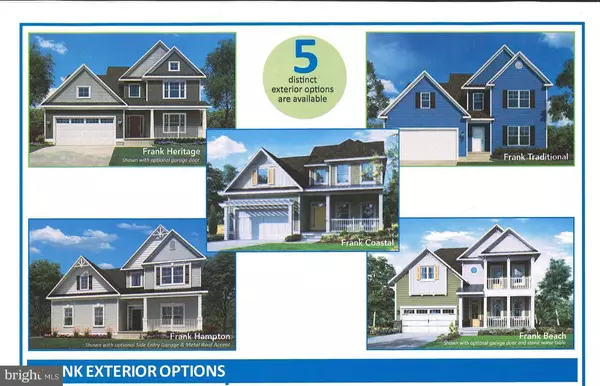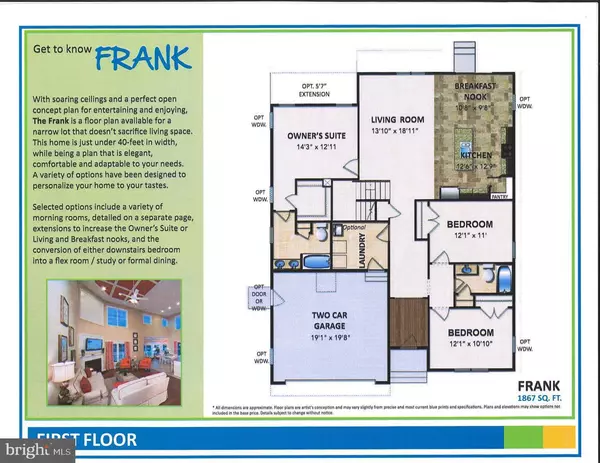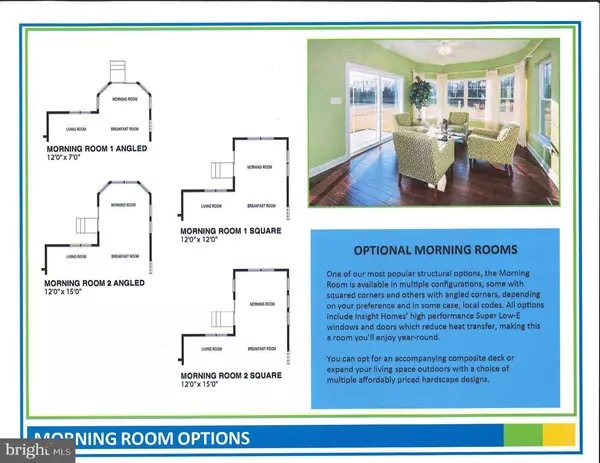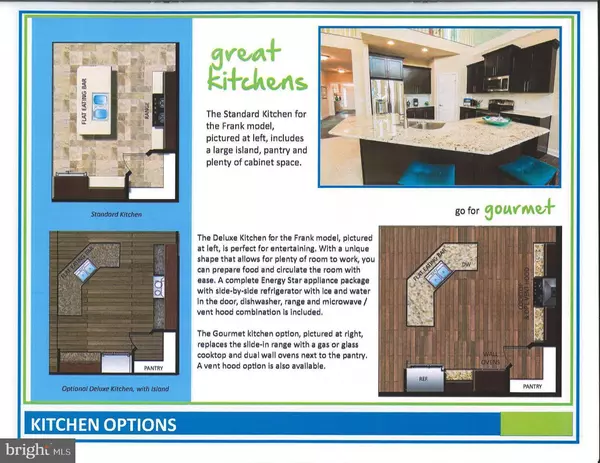$534,127
$384,864
38.8%For more information regarding the value of a property, please contact us for a free consultation.
4 Beds
3 Baths
1,867 SqFt
SOLD DATE : 09/30/2019
Key Details
Sold Price $534,127
Property Type Single Family Home
Sub Type Detached
Listing Status Sold
Purchase Type For Sale
Square Footage 1,867 sqft
Price per Sqft $286
Subdivision Kingston Ridge
MLS Listing ID DESU132576
Sold Date 09/30/19
Style Contemporary
Bedrooms 4
Full Baths 3
HOA Fees $54/ann
HOA Y/N Y
Abv Grd Liv Area 1,867
Originating Board BRIGHT
Annual Tax Amount $1,668
Tax Year 2019
Lot Size 0.694 Acres
Acres 0.69
Property Description
Enjoy nearly 3/4 of an acre in a private, tranquil wooded setting. Kingston Ridge offers large lots with low HOA fees. The Frank by Insight is highlighted by the soaring ceiling in the great room and includes a second floor loft with guest suite. The main floor features a first floor master bedorom with a walk in closet, a beautiful 12 x 14 screened in porch and a 2 car side load garage. The kitchen includes stainless steel appliances, a gas stove and granite counter tops. With the attractive Heritage elevation and side load garage, this home is a must have! Home is To Be Built. Taxes are estimated. Photos are of similar model home.
Location
State DE
County Sussex
Area Indian River Hundred (31008)
Zoning E
Rooms
Other Rooms Loft, Screened Porch
Main Level Bedrooms 3
Interior
Interior Features Carpet, Central Vacuum, Floor Plan - Open, Primary Bath(s), Pantry, Walk-in Closet(s)
Hot Water Instant Hot Water, Propane, Tankless
Heating Heat Pump - Gas BackUp
Cooling Central A/C, Heat Pump(s)
Flooring Carpet, Hardwood
Fireplaces Number 1
Fireplaces Type Gas/Propane
Equipment Built-In Microwave, Central Vacuum, Dishwasher, Energy Efficient Appliances, Instant Hot Water, Oven/Range - Gas, Refrigerator, Stainless Steel Appliances, Water Heater - Tankless
Fireplace Y
Window Features Energy Efficient,Low-E
Appliance Built-In Microwave, Central Vacuum, Dishwasher, Energy Efficient Appliances, Instant Hot Water, Oven/Range - Gas, Refrigerator, Stainless Steel Appliances, Water Heater - Tankless
Heat Source Propane - Owned
Exterior
Parking Features Garage - Side Entry
Garage Spaces 2.0
Utilities Available Cable TV Available, Electric Available, Phone Available, Propane, Under Ground, Water Available
Water Access N
Roof Type Architectural Shingle
Accessibility None
Attached Garage 2
Total Parking Spaces 2
Garage Y
Building
Lot Description Trees/Wooded
Story 2
Foundation Concrete Perimeter, Crawl Space, Stone
Sewer Gravity Sept Fld
Water Well
Architectural Style Contemporary
Level or Stories 2
Additional Building Above Grade, Below Grade
Structure Type 9'+ Ceilings,2 Story Ceilings
New Construction Y
Schools
School District Indian River
Others
Senior Community No
Tax ID 234-27.00-146.00
Ownership Fee Simple
SqFt Source Estimated
Acceptable Financing Cash, Conventional
Listing Terms Cash, Conventional
Financing Cash,Conventional
Special Listing Condition Standard
Read Less Info
Want to know what your home might be worth? Contact us for a FREE valuation!

Our team is ready to help you sell your home for the highest possible price ASAP

Bought with Non Member • Non Subscribing Office

43777 Central Station Dr, Suite 390, Ashburn, VA, 20147, United States
GET MORE INFORMATION

