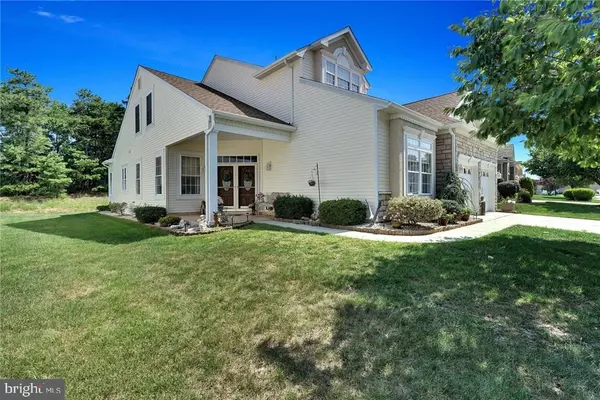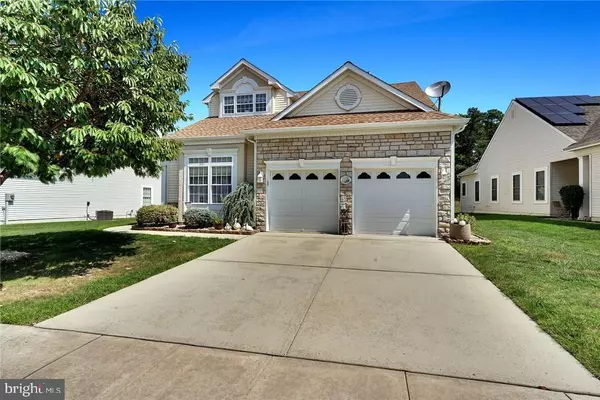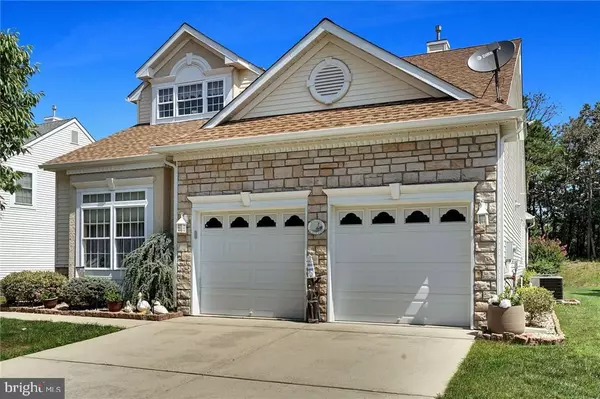$400,000
$425,000
5.9%For more information regarding the value of a property, please contact us for a free consultation.
3 Beds
3 Baths
3,081 SqFt
SOLD DATE : 11/30/2018
Key Details
Sold Price $400,000
Property Type Single Family Home
Sub Type Detached
Listing Status Sold
Purchase Type For Sale
Square Footage 3,081 sqft
Price per Sqft $129
Subdivision Waretown - Greenbriar Oceanaire
MLS Listing ID NJOC149902
Sold Date 11/30/18
Style Other
Bedrooms 3
Full Baths 3
HOA Fees $225/mo
HOA Y/N Y
Abv Grd Liv Area 3,081
Originating Board JSMLS
Year Built 2003
Annual Tax Amount $6,807
Tax Year 2017
Lot Dimensions 67x115
Property Description
Grand Cypress Model w/Loft in Greenbriar Oceanaire . Backs Up To Golf Course. Home Features: 3 Bedrooms - 2 on First Floor and Second Floor Loft w/Balcony, Large 3rd Bedroom and Full Bath. Library and Sunroom, Large Dining Room, Kitchen w/Granite Counter Top. Dinette w/Sliding Doors to Enclosed Porch and Patio, Family Rm. w/ Vaulted Ceilings, Sunroom w/Wood Floor. Dining Room w/Wood Floor. Master Bedroom, Walk-In Closet, Master Bath w/Stall Shower w/no-lip shower & Soaking Tub. Extras include Rounded Corners throughout, Chair Lift, new A/C and Furnace (May 2018), new Water Purification System, Tankless Water Heater, Solar Light Tubes in Loft, New Roof (2017), All Appliances & Washer & Dryer, All Window Treatments and Blinds, Attic Fan, Whole House Surge Protector, Epoxy Floor in Garage, Tiled front porch, New Roof, Greenbriar Oceanaire Community w/18 Hole Golf Course, Clubhouse, Indoor & Outdoor Pools, Spa, Fitness Center, Tennis, Bocce, Pickle Ball, Restaurant w/Pub, & Much More
Location
State NJ
County Ocean
Area Ocean Twp (21521)
Zoning PRD
Rooms
Other Rooms Dining Room, Primary Bedroom, Kitchen, Family Room, Sun/Florida Room, Laundry, Efficiency (Additional), Screened Porch, Additional Bedroom
Interior
Interior Features Attic, Entry Level Bedroom, Window Treatments, Ceiling Fan(s), Crown Moldings, Floor Plan - Open, Pantry, Recessed Lighting, Water Treat System, Primary Bath(s), Soaking Tub, Stall Shower, Sauna, Attic/House Fan
Hot Water Natural Gas, Tankless
Heating Programmable Thermostat, Forced Air
Cooling Programmable Thermostat, Attic Fan, Central A/C
Flooring Ceramic Tile, Vinyl, Fully Carpeted, Wood
Equipment Dishwasher, Dryer, Oven/Range - Gas, Built-In Microwave, Refrigerator, Stove, Washer, Water Heater - Tankless
Furnishings Partially
Fireplace N
Window Features Double Hung,Screens
Appliance Dishwasher, Dryer, Oven/Range - Gas, Built-In Microwave, Refrigerator, Stove, Washer, Water Heater - Tankless
Heat Source Natural Gas
Exterior
Exterior Feature Patio(s), Enclosed
Garage Garage Door Opener
Garage Spaces 2.0
Community Features RV/Boat/Trail
Amenities Available Other, Community Center, Common Grounds, Exercise Room, Gated Community, Golf Course, Hot tub, Putting Green, Sauna, Tennis Courts, Retirement Community
Water Access N
View Golf Course, Trees/Woods
Roof Type Shingle
Accessibility Chairlift, Other Bath Mod
Porch Patio(s), Enclosed
Attached Garage 2
Total Parking Spaces 2
Garage Y
Building
Lot Description Level
Story 2
Foundation Slab
Sewer Public Sewer
Water Public
Architectural Style Other
Level or Stories 2
Additional Building Above Grade
New Construction N
Schools
School District Southern Regional Schools
Others
HOA Fee Include Security Gate,Pool(s),Management,Common Area Maintenance,Lawn Maintenance,Snow Removal,Trash
Senior Community Yes
Tax ID 21-00057-06-00033
Ownership Fee Simple
Security Features Security System
Acceptable Financing Cash, Conventional
Listing Terms Cash, Conventional
Financing Cash,Conventional
Special Listing Condition Standard
Read Less Info
Want to know what your home might be worth? Contact us for a FREE valuation!

Our team is ready to help you sell your home for the highest possible price ASAP

Bought with Frank Fontana • Diane Turton REALTORS

43777 Central Station Dr, Suite 390, Ashburn, VA, 20147, United States
GET MORE INFORMATION






