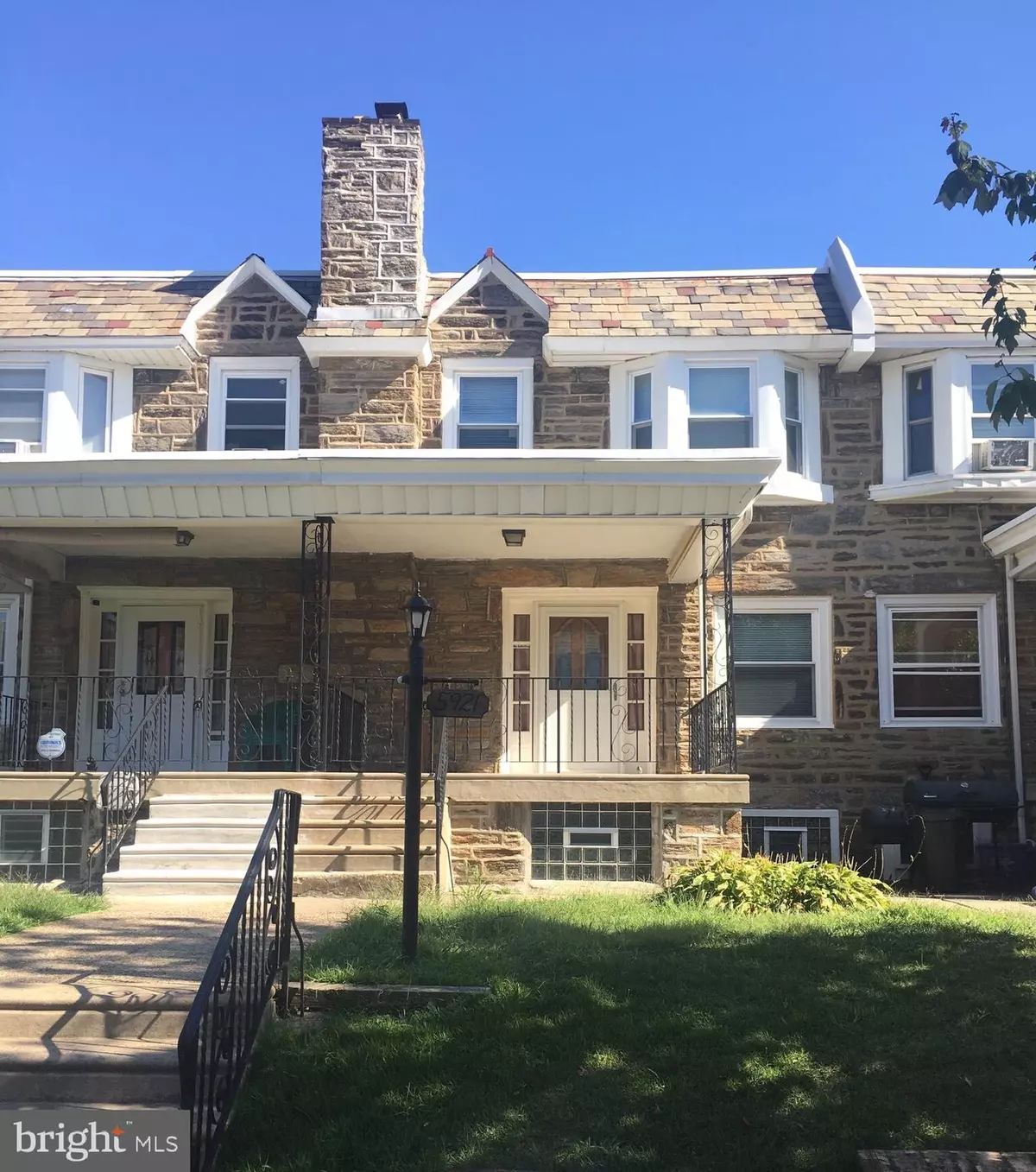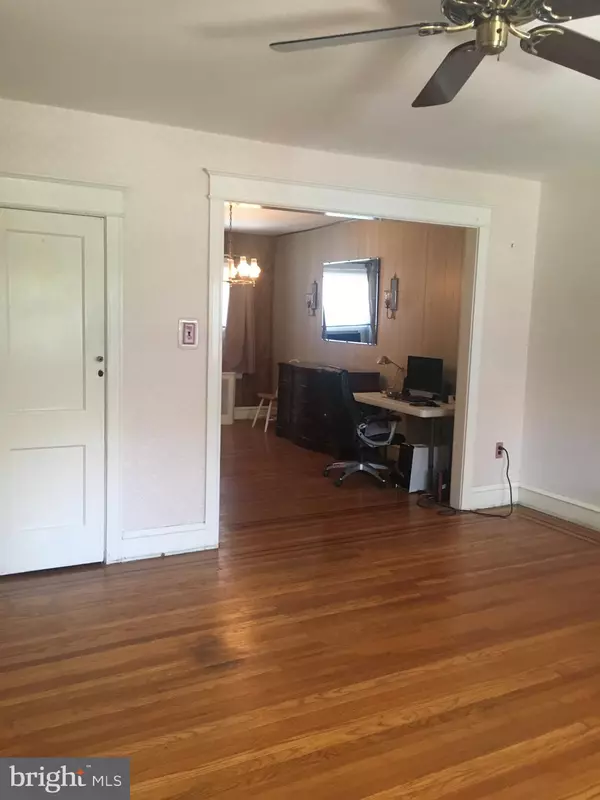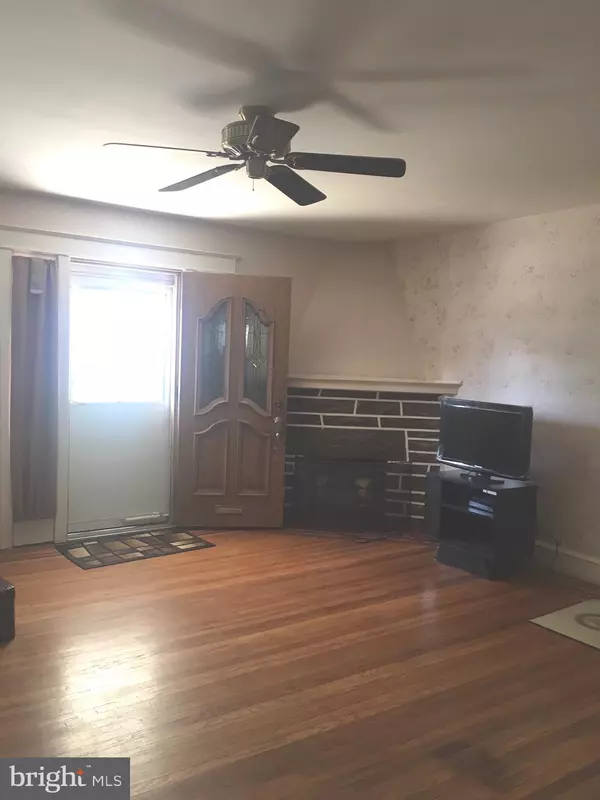$149,900
$149,900
For more information regarding the value of a property, please contact us for a free consultation.
3 Beds
1 Bath
1,332 SqFt
SOLD DATE : 10/24/2019
Key Details
Sold Price $149,900
Property Type Townhouse
Sub Type Interior Row/Townhouse
Listing Status Sold
Purchase Type For Sale
Square Footage 1,332 sqft
Price per Sqft $112
Subdivision Oxford Circle
MLS Listing ID PAPH834378
Sold Date 10/24/19
Style AirLite
Bedrooms 3
Full Baths 1
HOA Y/N N
Abv Grd Liv Area 1,332
Originating Board BRIGHT
Year Built 1925
Annual Tax Amount $1,646
Tax Year 2020
Lot Size 1,629 Sqft
Acres 0.04
Lot Dimensions 18.00 x 90.50
Property Description
Welcome to this unique stone front 18 foot air-light with big open front porch. As you enter through the newer front door into an enormous living room - that leads to the formal dining room, notice the beautiful stone fireplace in the corner, the deep windowsills and the guest closet. In the dining room you ll notice there s a build in air conditioner with window above it to allow for great air circulation. The kitchen features a breakfast room with lots of space for table and chairs. Plus there s an oversize galley kitchen idea for the home chef. On the second floor you have a ceramic tile bath with a lot of the plumbing replaced. A large main- bedroom that features a very unique big bay window seat, ceiling fan and AC plus a roomy closet. The smaller bedroom again has deep windowsill. The large rear bedroom has oversize large mirror closet, ceiling and AC. There is a closet in hall that s ideal for linens and or extra storage.The basement features a bonus room for extra storage that can be converted into a possible office or workshop or exercise room. Plus you have the main area of the basement which has access directly to the garage. The rear part of the basement has laundry hook ups for washer and dryer plus has an exit to the Rear Drive. there s parking for 1 car in the garage and at least one car possibly two in the rear driveway. The property has been well-maintained and taking care. The windows have been replaced and capped - it s virtually maintenance-free. there s 100 amp electrical service, updated heater and hot water heater and most rooms have beautiful hardwood floors. This home is ready to move in. Kitchen table and chair and china cabinet and server in dining room also incled
Location
State PA
County Philadelphia
Area 19149 (19149)
Zoning RSA5
Direction West
Rooms
Other Rooms Living Room, Dining Room, Bedroom 3, Kitchen, Bedroom 1, Bathroom 2
Basement Full, Combination, Connecting Stairway, Daylight, Partial, Garage Access, Interior Access, Outside Entrance, Rear Entrance, Windows
Interior
Interior Features Breakfast Area, Ceiling Fan(s), Kitchen - Eat-In, Window Treatments, Tub Shower, Kitchen - Table Space, Formal/Separate Dining Room, Pantry, Wood Floors
Hot Water Natural Gas
Heating Hot Water, Radiator
Cooling Ceiling Fan(s), Window Unit(s), Wall Unit
Flooring Carpet, Ceramic Tile, Hardwood, Wood, Concrete
Fireplaces Number 1
Fireplaces Type Corner, Stone, Non-Functioning
Equipment Oven/Range - Gas, Refrigerator, Dryer, Washer, Water Heater
Furnishings Partially
Fireplace Y
Window Features Bay/Bow,Replacement
Appliance Oven/Range - Gas, Refrigerator, Dryer, Washer, Water Heater
Heat Source Natural Gas
Laundry Basement
Exterior
Garage Garage - Rear Entry, Basement Garage, Inside Access, Garage Door Opener
Garage Spaces 2.0
Utilities Available Cable TV Available, Electric Available, Natural Gas Available, Phone Available, Water Available, Sewer Available
Water Access N
View Street
Roof Type Flat
Street Surface Black Top
Accessibility Grab Bars Mod
Road Frontage City/County, Public
Attached Garage 1
Total Parking Spaces 2
Garage Y
Building
Lot Description Front Yard, Rear Yard
Story 2
Foundation Stone
Sewer Public Sewer
Water Public
Architectural Style AirLite
Level or Stories 2
Additional Building Above Grade, Below Grade
Structure Type Plaster Walls,Dry Wall,Masonry,Paneled Walls
New Construction N
Schools
Elementary Schools Laura H. Carnell School
Middle Schools Harding Warren
High Schools Samuel S. Fels
School District The School District Of Philadelphia
Others
Senior Community No
Tax ID 531300600
Ownership Fee Simple
SqFt Source Assessor
Acceptable Financing Cash, Conventional, FHA, VA, Negotiable
Horse Property N
Listing Terms Cash, Conventional, FHA, VA, Negotiable
Financing Cash,Conventional,FHA,VA,Negotiable
Special Listing Condition Standard
Read Less Info
Want to know what your home might be worth? Contact us for a FREE valuation!

Our team is ready to help you sell your home for the highest possible price ASAP

Bought with Anita Camacho • Re/Max One Realty

43777 Central Station Dr, Suite 390, Ashburn, VA, 20147, United States
GET MORE INFORMATION






