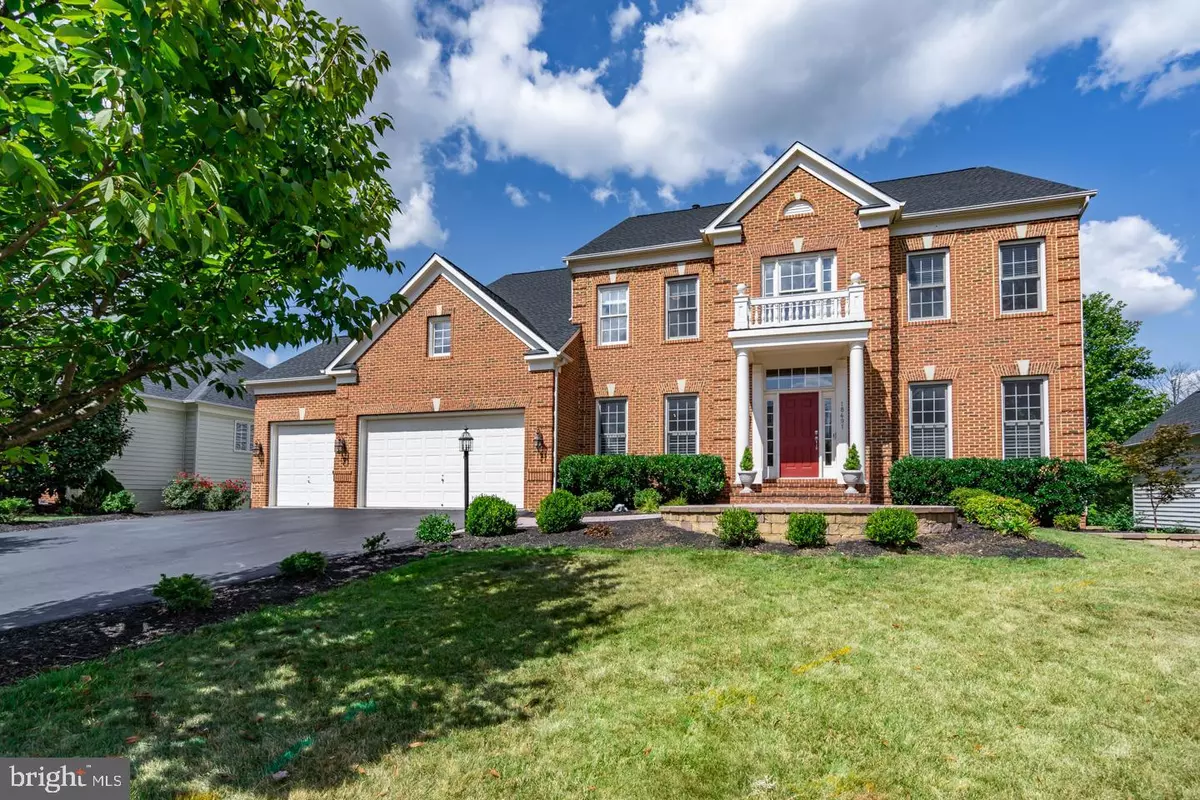$812,000
$800,000
1.5%For more information regarding the value of a property, please contact us for a free consultation.
4 Beds
5 Baths
6,320 SqFt
SOLD DATE : 11/05/2019
Key Details
Sold Price $812,000
Property Type Single Family Home
Sub Type Detached
Listing Status Sold
Purchase Type For Sale
Square Footage 6,320 sqft
Price per Sqft $128
Subdivision Spring Lakes
MLS Listing ID VALO394470
Sold Date 11/05/19
Style Colonial
Bedrooms 4
Full Baths 5
HOA Fees $100/mo
HOA Y/N Y
Abv Grd Liv Area 4,385
Originating Board BRIGHT
Year Built 2003
Annual Tax Amount $7,860
Tax Year 2019
Lot Size 0.270 Acres
Acres 0.27
Property Description
Absolutely Gorgeous! Simply stunning home in Spring Lakes backing to trees! The spacious main level features gleaming hardwoods, fresh paint, new plantation shutters, a FULL bath and TWO sunrooms! The two story foyer is flanked by spacious living and dining rooms and leads to a large family room w/gas fireplace, enormous kitchen w/stainless steel appliances, loads of cabinet space, & a huge breakfast room which opens to a large sunroom overlooking the private rear yard. A second two room wing on the main level and full bath round out the palatial main level. The upper level features an enormous owner's suite w/tray ceiling, large sitting room, two walk-in closets, and a huge owners bath; the upper level also features a large secondary suite w/walk-in closet and en suite bath along with two additional huge bedrooms and a "buddy" bath. The enormous lower level features a wet bar, several sitting areas, a game room, den, and a full bath. Enjoy outdoor entertaining at its best with the enormous composite deck and new custom covered patio overlooking the expansive private space behind this gorgeous home! New roof and HVAC systems!
Location
State VA
County Loudoun
Zoning 03
Rooms
Basement Full, Fully Finished, Rear Entrance, Walkout Level
Interior
Interior Features Bar, Breakfast Area, Butlers Pantry, Ceiling Fan(s), Crown Moldings, Floor Plan - Open, Formal/Separate Dining Room, Kitchen - Gourmet, Kitchen - Island, Primary Bath(s), Recessed Lighting, Soaking Tub, Wet/Dry Bar, Walk-in Closet(s)
Heating Central, Forced Air, Zoned
Cooling Central A/C, Ceiling Fan(s), Zoned
Fireplaces Number 2
Equipment Built-In Microwave, Cooktop - Down Draft, Dishwasher, Disposal, Exhaust Fan, Oven - Double
Appliance Built-In Microwave, Cooktop - Down Draft, Dishwasher, Disposal, Exhaust Fan, Oven - Double
Heat Source Natural Gas
Exterior
Parking Features Garage Door Opener
Garage Spaces 3.0
Amenities Available Pool - Outdoor, Swimming Pool, Tennis Courts, Tot Lots/Playground
Water Access N
Accessibility None
Attached Garage 3
Total Parking Spaces 3
Garage Y
Building
Story 3+
Sewer Public Sewer
Water Public
Architectural Style Colonial
Level or Stories 3+
Additional Building Above Grade, Below Grade
New Construction N
Schools
Elementary Schools John W. Tolbert Jr.
Middle Schools Harper Park
High Schools Heritage
School District Loudoun County Public Schools
Others
HOA Fee Include Common Area Maintenance,Pool(s),Recreation Facility,Trash,Reserve Funds
Senior Community No
Tax ID 148493275000
Ownership Fee Simple
SqFt Source Assessor
Special Listing Condition Standard
Read Less Info
Want to know what your home might be worth? Contact us for a FREE valuation!

Our team is ready to help you sell your home for the highest possible price ASAP

Bought with Lauren E Stockwell • Keller Williams Realty
43777 Central Station Dr, Suite 390, Ashburn, VA, 20147, United States
GET MORE INFORMATION






