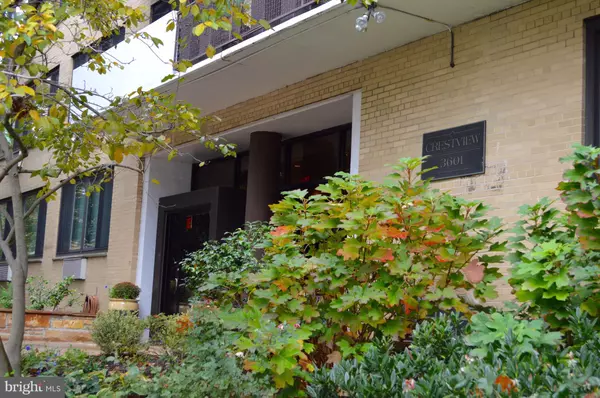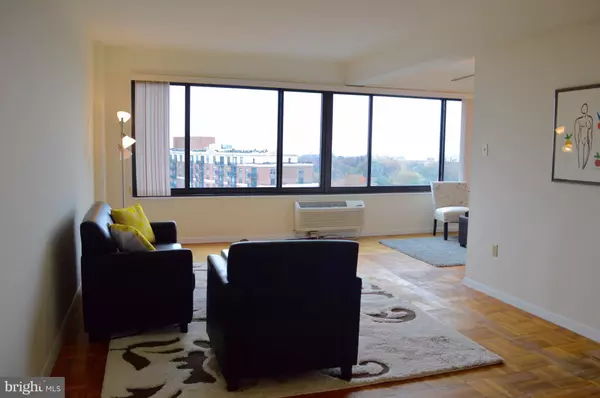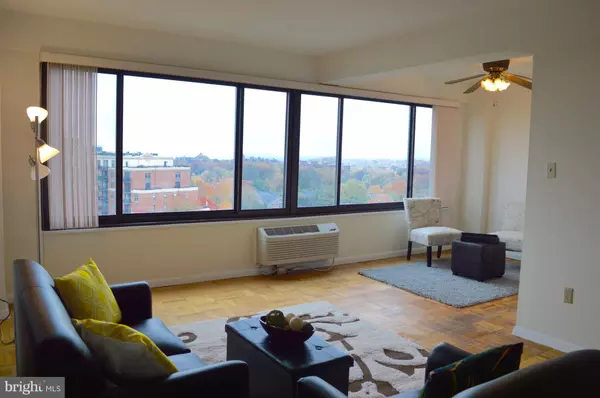$311,000
$329,900
5.7%For more information regarding the value of a property, please contact us for a free consultation.
1 Bed
1 Bath
720 SqFt
SOLD DATE : 12/29/2017
Key Details
Sold Price $311,000
Property Type Condo
Sub Type Condo/Co-op
Listing Status Sold
Purchase Type For Sale
Square Footage 720 sqft
Price per Sqft $431
Subdivision Cleveland Park
MLS Listing ID 1004122533
Sold Date 12/29/17
Style Contemporary
Bedrooms 1
Full Baths 1
Condo Fees $415/mo
HOA Y/N N
Abv Grd Liv Area 720
Originating Board MRIS
Year Built 1950
Annual Tax Amount $809
Tax Year 2016
Property Description
Fantastic top floor unit w/ amazing sweeping views! Unbeatable location, extremely spacious, tons of natural light, huge windows, freshly painted. Close to Giant, tons of restaurants, close to Tenleytown & ClePk metros, and the future Wegman's. Wonderful roof deck, recently re-decorated lobby and hallways. Metrobus just outside the front door! Easy access to Downtown DC, Nova & MD. Walkscore 81!
Location
State DC
County Washington
Rooms
Other Rooms Living Room, Dining Room, Kitchen, Bedroom 1
Main Level Bedrooms 1
Interior
Interior Features Kitchen - Galley, Combination Dining/Living, Elevator, Wood Floors, Window Treatments, Primary Bath(s), Floor Plan - Open
Hot Water Natural Gas
Heating Wall Unit
Cooling Wall Unit
Equipment Dishwasher, Disposal, Microwave, Oven/Range - Gas, Refrigerator
Fireplace N
Appliance Dishwasher, Disposal, Microwave, Oven/Range - Gas, Refrigerator
Heat Source Electric
Laundry Common
Exterior
Community Features Moving Fees Required, Pets - Not Allowed, Moving In Times, Elevator Use
Amenities Available Common Grounds, Elevator
Water Access N
Accessibility Elevator
Garage N
Private Pool N
Building
Story 3+
Unit Features Mid-Rise 5 - 8 Floors
Sewer Public Sewer
Water Public
Architectural Style Contemporary
Level or Stories 3+
Additional Building Above Grade
New Construction N
Schools
Elementary Schools Eaton
Middle Schools Deal
School District District Of Columbia Public Schools
Others
HOA Fee Include Common Area Maintenance,Ext Bldg Maint,Gas,Management,Insurance,Reserve Funds,Sewer,Snow Removal,Trash,Water
Senior Community No
Tax ID 1908//2081
Ownership Condominium
Security Features Intercom,Exterior Cameras,Resident Manager,Main Entrance Lock,Monitored
Special Listing Condition Standard
Read Less Info
Want to know what your home might be worth? Contact us for a FREE valuation!

Our team is ready to help you sell your home for the highest possible price ASAP

Bought with Rory Obletz • Redfin Corp

43777 Central Station Dr, Suite 390, Ashburn, VA, 20147, United States
GET MORE INFORMATION






