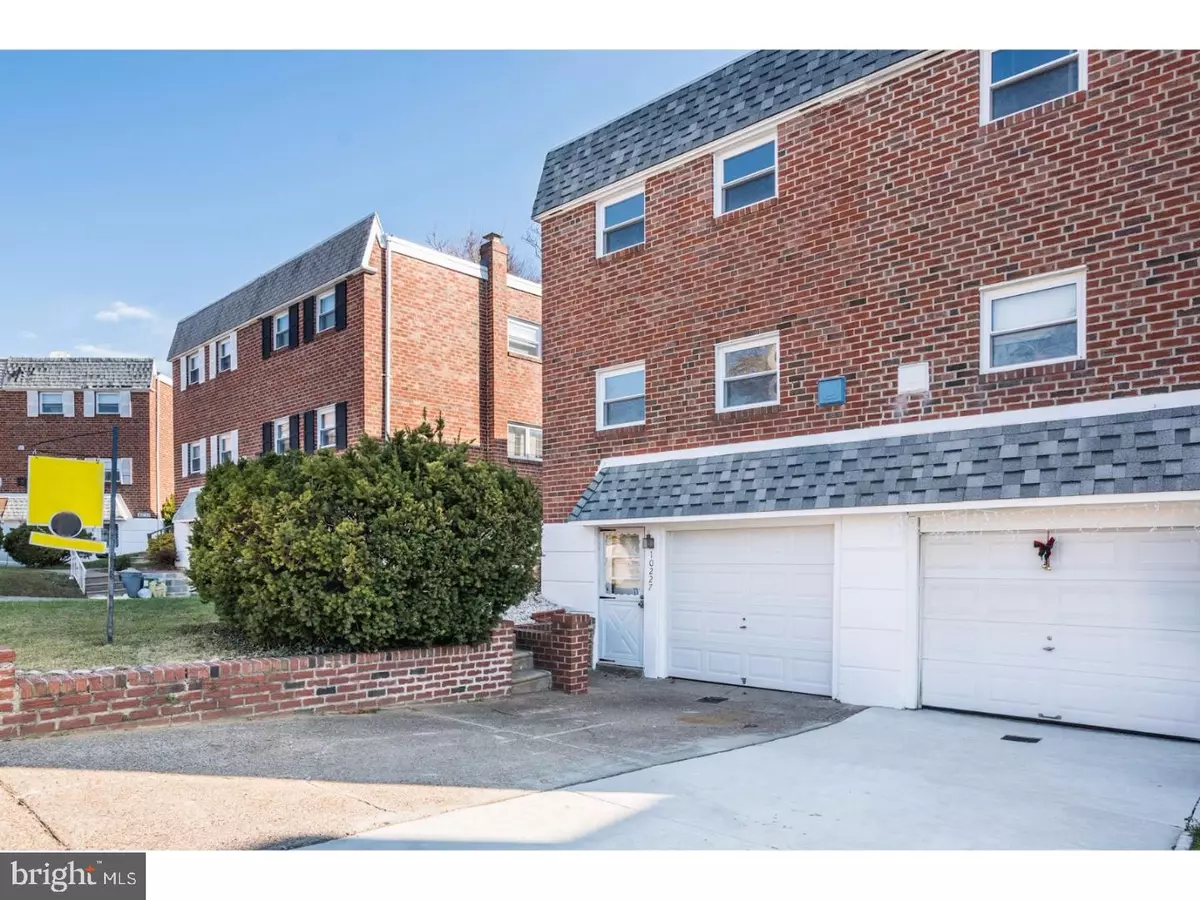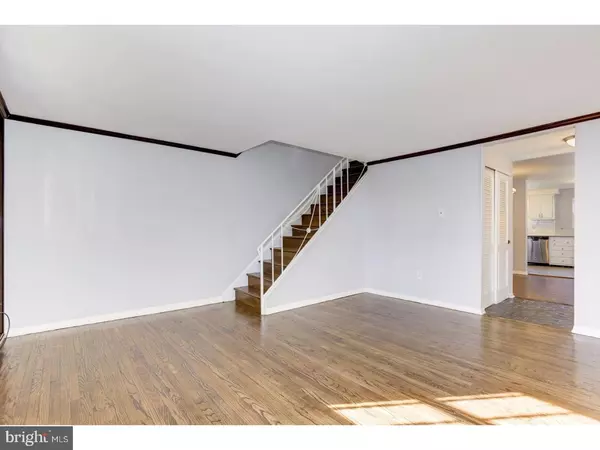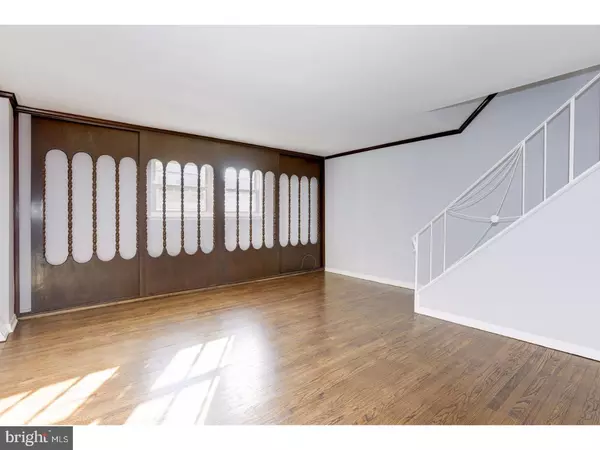$221,850
$215,000
3.2%For more information regarding the value of a property, please contact us for a free consultation.
3 Beds
3 Baths
1,354 SqFt
SOLD DATE : 12/29/2017
Key Details
Sold Price $221,850
Property Type Single Family Home
Sub Type Twin/Semi-Detached
Listing Status Sold
Purchase Type For Sale
Square Footage 1,354 sqft
Price per Sqft $163
Subdivision Somerton
MLS Listing ID 1004239571
Sold Date 12/29/17
Style Traditional
Bedrooms 3
Full Baths 2
Half Baths 1
HOA Y/N N
Abv Grd Liv Area 1,354
Originating Board TREND
Year Built 1968
Annual Tax Amount $2,571
Tax Year 2017
Lot Size 2,377 Sqft
Acres 0.05
Lot Dimensions 24X97
Property Description
This beautiful 3 bedroom, 2.5 bath Somerton twin offers a beautiful, updated, and open canvas, allowing you to make this house your home. Enter through the front door, and from the foyer with coat closet, you'll first notice the newly refinished hardwood floors that continue throughout the home. The main floor offers a light and bright living room, with built-in window treatments, followed by the dining room that opens into the eat-in kitchen featuring granite counters, subway tile backsplash, and a brand new, stainless steel appliance package. The main floor is complete with a tucked away powder room. Upstairs you'll find a large master bedroom with en-suite bath, plus two additional bedrooms and hall bath. On the lower floor, you'll find additional living space (think rec-room, family room, playroom, etc)that walks out to the backyard through french doors. The lower level also includes additional storage, utility room, laundry room and access to the front of the house. This home is complete with central air, 1-car garage, front driveway and easy access to major roadways, shopping, public transportation and more! All offers are due by Sunday at 7pm.
Location
State PA
County Philadelphia
Area 19116 (19116)
Zoning RSA3
Rooms
Other Rooms Living Room, Dining Room, Primary Bedroom, Bedroom 2, Kitchen, Family Room, Bedroom 1
Basement Partial, Outside Entrance, Fully Finished
Interior
Interior Features Kitchen - Eat-In
Hot Water Natural Gas
Heating Gas
Cooling Central A/C
Fireplace N
Heat Source Natural Gas
Laundry Lower Floor
Exterior
Garage Spaces 4.0
Water Access N
Accessibility None
Attached Garage 1
Total Parking Spaces 4
Garage Y
Building
Story 2
Sewer Public Sewer
Water Public
Architectural Style Traditional
Level or Stories 2
Additional Building Above Grade
New Construction N
Schools
School District The School District Of Philadelphia
Others
Senior Community No
Tax ID 582462900
Ownership Fee Simple
Acceptable Financing Conventional, VA, FHA 203(b)
Listing Terms Conventional, VA, FHA 203(b)
Financing Conventional,VA,FHA 203(b)
Read Less Info
Want to know what your home might be worth? Contact us for a FREE valuation!

Our team is ready to help you sell your home for the highest possible price ASAP

Bought with Akmaljon Kholb • Better Homes Realty Team*

43777 Central Station Dr, Suite 390, Ashburn, VA, 20147, United States
GET MORE INFORMATION






