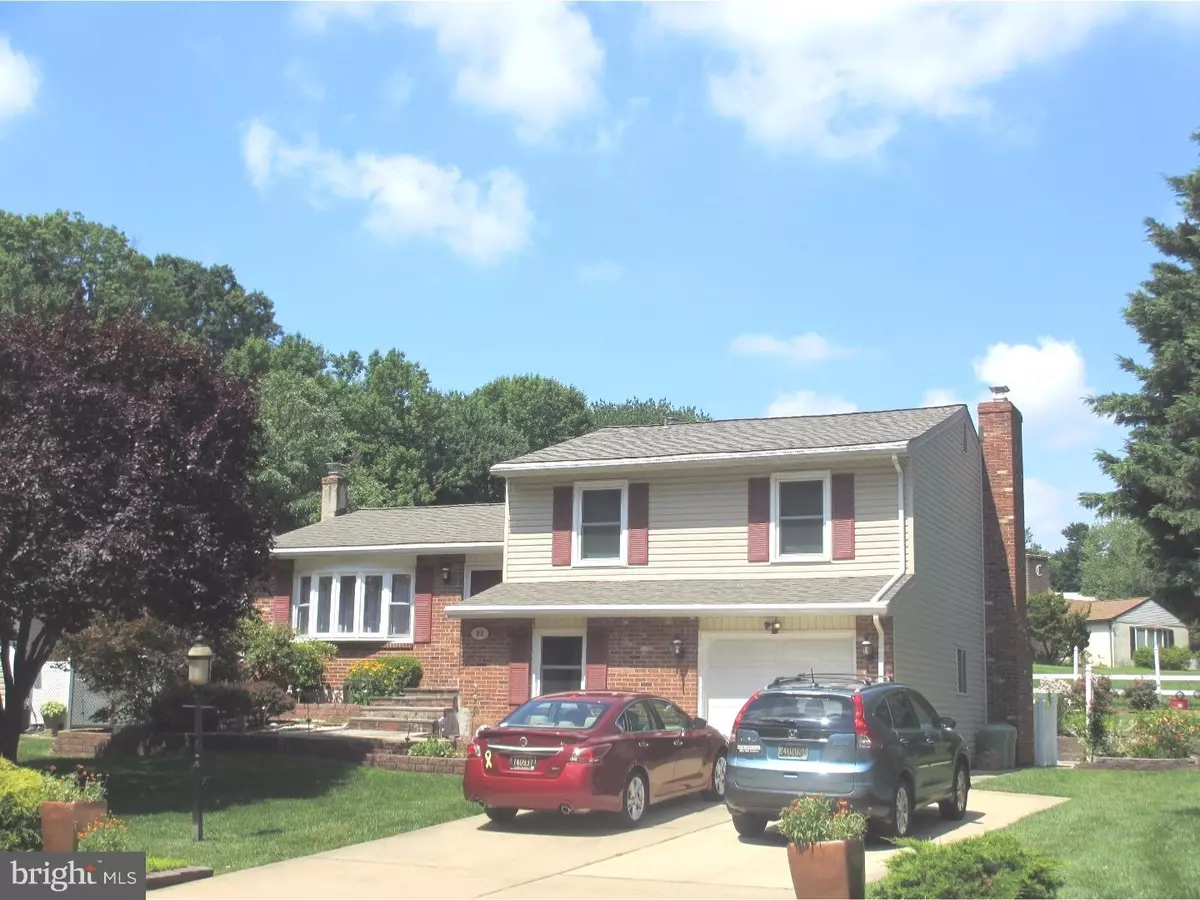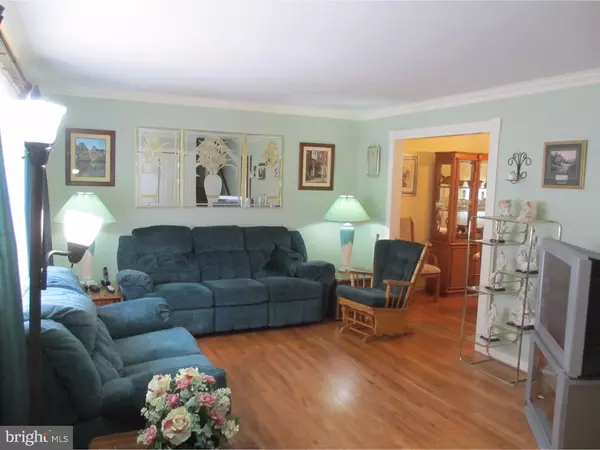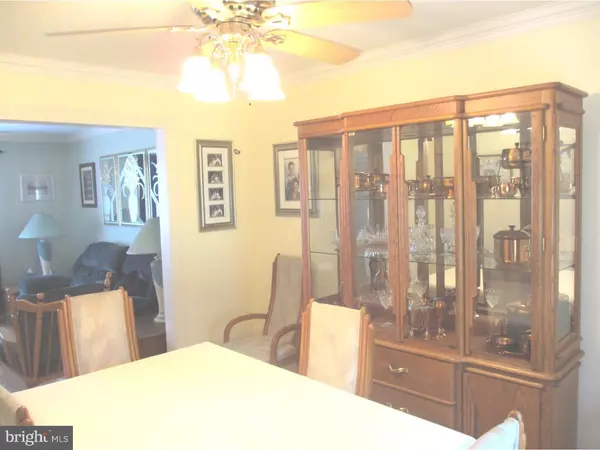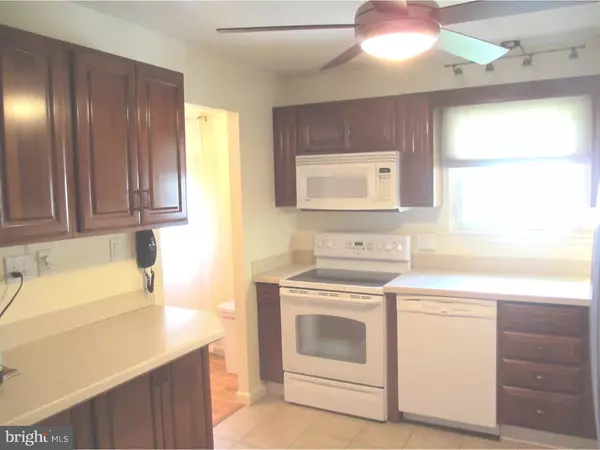$257,500
$259,900
0.9%For more information regarding the value of a property, please contact us for a free consultation.
3 Beds
3 Baths
1,803 SqFt
SOLD DATE : 11/17/2016
Key Details
Sold Price $257,500
Property Type Single Family Home
Sub Type Detached
Listing Status Sold
Purchase Type For Sale
Square Footage 1,803 sqft
Price per Sqft $142
Subdivision The Woods
MLS Listing ID 1003953735
Sold Date 11/17/16
Style Colonial,Split Level
Bedrooms 3
Full Baths 2
Half Baths 1
HOA Y/N N
Abv Grd Liv Area 1,803
Originating Board TREND
Year Built 1978
Annual Tax Amount $1,998
Tax Year 2015
Lot Size 10,019 Sqft
Acres 0.23
Lot Dimensions 74X120
Property Description
You just found the perfect home in move in condition! Proud owners have meticulously maintained and improved this spacious split located the popular Newark community known as The Woods. Easy access to interstate 95, adjacent to Cavaliers Golf Course and Country Club, minutes to Christiana Mall and Christiana Hospital. Upgrades include remodeled kitchen with raised panel cherry cabinets, Corian counter tops, double sink, new range and dishwasher, under cabinet lighting plus new porcelain floor. Bay window in living room, crown moldings, new red oak hardwood flooring in living room, dining room, all bedrooms, hallway and closets. You'll love the Family room with brick hearth gas fireplace and the easy transition to the 3 season sunroom. Main bathroom was completely remodeled by "Bathfitters". Home also offers triple pane insulated glass windows with lifetime, transferrable warranties, new Owens Corning Architectural shingles with lifetime warranty. Owner removed old aluminum siding and installed Tyvek wrap and Clear Ridge insulated vinyl siding. Also installed a new coordinated central heating and air conditioning system with warranty, new 50 gallon hot water heater, new front door, upgraded electric service, new maintenance free gutters and downspout, extensive exterior landscaping with numerous flowering perennials and shrubs, extensive stonework with underground protective foundation wrap, French drains and underground drainage to carry all runoff to the street.
Location
State DE
County New Castle
Area Newark/Glasgow (30905)
Zoning NC10
Rooms
Other Rooms Living Room, Dining Room, Primary Bedroom, Bedroom 2, Kitchen, Family Room, Bedroom 1, Laundry, Other, Attic
Basement Full, Outside Entrance, Drainage System, Fully Finished
Interior
Interior Features Primary Bath(s), Ceiling Fan(s), Stall Shower, Dining Area
Hot Water Electric
Heating Oil, Forced Air
Cooling Central A/C
Flooring Wood, Fully Carpeted, Vinyl, Tile/Brick
Fireplaces Number 1
Fireplaces Type Brick
Equipment Dishwasher, Disposal
Fireplace Y
Window Features Bay/Bow,Energy Efficient
Appliance Dishwasher, Disposal
Heat Source Oil
Laundry Lower Floor
Exterior
Exterior Feature Patio(s)
Garage Spaces 4.0
Utilities Available Cable TV
Water Access N
Roof Type Pitched
Accessibility None
Porch Patio(s)
Attached Garage 1
Total Parking Spaces 4
Garage Y
Building
Lot Description Corner
Story Other
Sewer Public Sewer
Water Public
Architectural Style Colonial, Split Level
Level or Stories Other
Additional Building Above Grade
New Construction N
Schools
School District Colonial
Others
Senior Community No
Tax ID 09-025.10-151
Ownership Fee Simple
Acceptable Financing Conventional, VA, FHA 203(b)
Listing Terms Conventional, VA, FHA 203(b)
Financing Conventional,VA,FHA 203(b)
Read Less Info
Want to know what your home might be worth? Contact us for a FREE valuation!

Our team is ready to help you sell your home for the highest possible price ASAP

Bought with Diane W Bacigalupi • Long & Foster Real Estate, Inc.

43777 Central Station Dr, Suite 390, Ashburn, VA, 20147, United States
GET MORE INFORMATION






