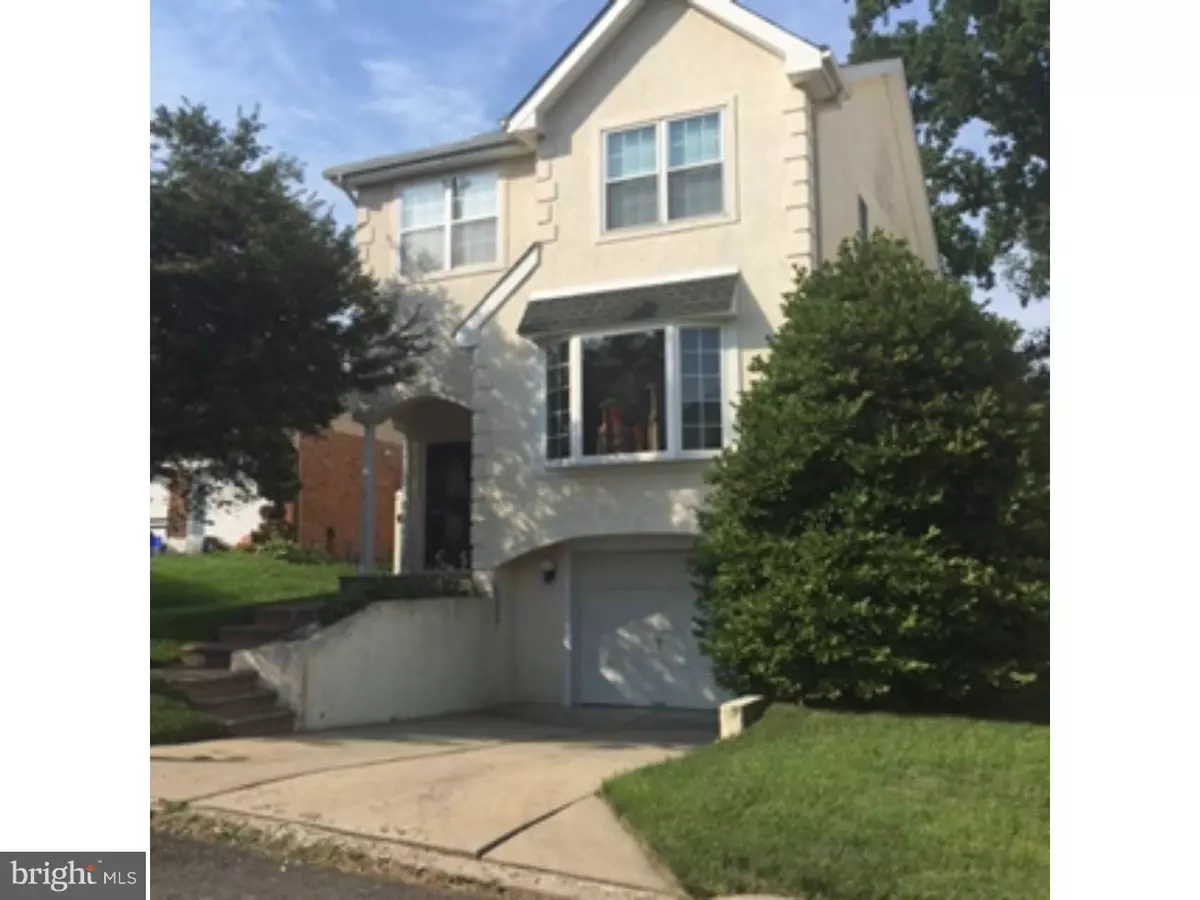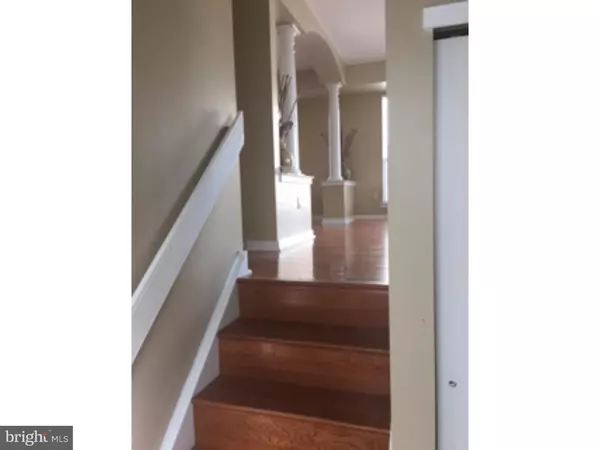$325,000
$339,900
4.4%For more information regarding the value of a property, please contact us for a free consultation.
3 Beds
3 Baths
1,994 SqFt
SOLD DATE : 05/01/2017
Key Details
Sold Price $325,000
Property Type Single Family Home
Sub Type Detached
Listing Status Sold
Purchase Type For Sale
Square Footage 1,994 sqft
Price per Sqft $162
Subdivision Somerton
MLS Listing ID 1003629519
Sold Date 05/01/17
Style Contemporary
Bedrooms 3
Full Baths 2
Half Baths 1
HOA Y/N N
Abv Grd Liv Area 1,994
Originating Board TREND
Year Built 1999
Annual Tax Amount $3,660
Tax Year 2017
Lot Size 3,210 Sqft
Acres 0.07
Lot Dimensions 40X80
Property Description
Come step inside this three bedroom two and one half bath contemporary in the sought after Somerton section of Philadelphia. Whether you enter through the front paver walkway, or from the inside access from the garage you will find large rooms with high ceilings. The open feeling continues with the spacious finished basement. Go up to the main level and you will find a modern open kitchen,and a well sized family room with gas fireplace.Just off the entrance foyer the large living room is well placed for the convenience of your family and guests. Head up the stairs to a loft view of the family room, and the upstairs laundry room. Upstairs the three bedrooms are all good size with a hall bathroom and another full bathroom with jetted tub in the master bedroom. Large closets with plenty of storage are well situated. Back on the main level you will be able to exit the kitchen to your large private deck with a fenced in back yard. This house is waiting for the family to move in and grow. The convenient location, size, and condition of this home compels you to add this home to the list of fine homes to view.
Location
State PA
County Philadelphia
Area 19116 (19116)
Zoning RSA2
Rooms
Other Rooms Living Room, Dining Room, Primary Bedroom, Bedroom 2, Kitchen, Family Room, Bedroom 1, Laundry
Basement Full
Interior
Interior Features Primary Bath(s)
Hot Water Natural Gas
Heating Gas
Cooling Central A/C
Fireplaces Number 1
Fireplace Y
Heat Source Natural Gas
Laundry Upper Floor
Exterior
Garage Spaces 1.0
Water Access N
Accessibility None
Attached Garage 1
Total Parking Spaces 1
Garage Y
Building
Story 2
Sewer Public Sewer
Water Public
Architectural Style Contemporary
Level or Stories 2
Additional Building Above Grade
New Construction N
Schools
School District The School District Of Philadelphia
Others
Senior Community No
Tax ID 583010200
Ownership Fee Simple
Read Less Info
Want to know what your home might be worth? Contact us for a FREE valuation!

Our team is ready to help you sell your home for the highest possible price ASAP

Bought with Denise Finer • BHHS Fox & Roach-Jenkintown

43777 Central Station Dr, Suite 390, Ashburn, VA, 20147, United States
GET MORE INFORMATION






